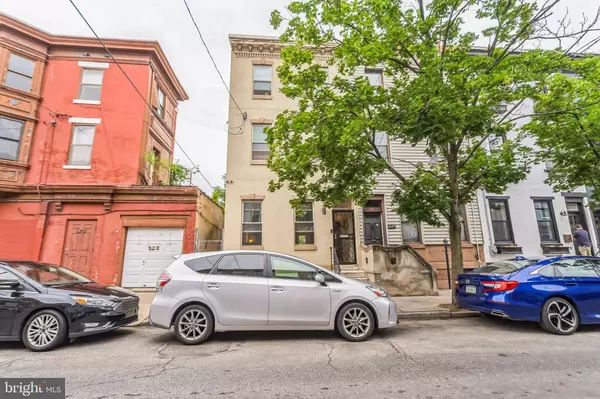$465,000
$465,500
0.1%For more information regarding the value of a property, please contact us for a free consultation.
1639 WHARTON ST Philadelphia, PA 19146
3 Beds
3 Baths
1,828 SqFt
Key Details
Sold Price $465,000
Property Type Townhouse
Sub Type Interior Row/Townhouse
Listing Status Sold
Purchase Type For Sale
Square Footage 1,828 sqft
Price per Sqft $254
Subdivision Newbold
MLS Listing ID PAPH2216564
Sold Date 08/15/23
Style Straight Thru,Contemporary
Bedrooms 3
Full Baths 2
Half Baths 1
HOA Y/N N
Abv Grd Liv Area 1,828
Originating Board BRIGHT
Year Built 1915
Annual Tax Amount $6,086
Tax Year 2022
Lot Size 1,120 Sqft
Acres 0.03
Lot Dimensions 16.00 x 70.00
Property Description
Welcome to your dream home in the heart of Newbold, Philadelphia! This stunning 3 bedroom, 2 and a half bath house boasts a large yard, rooftop deck, and spacious interior perfect for entertaining friends and family.
Step inside and you'll immediately notice the beautiful hardwood floors and abundance of natural light. All windows, doors and closets are framed with upgraded wood trim that add to the esthetic charm of this home. The open concept living room and dining area flow seamlessly into the updated kitchen, complete with stainless steel appliances, granite countertops, and plenty of cabinet space. This kitchen is large enough to serve as an eat-in kitchen or space for a new center island.
Upstairs, you'll find three generously sized bedrooms, each with their own closet, and two full bathrooms. There is a separate laundry room with washer and dryer on the second level. The master suite features a luxurious en-suite bathroom with walk-in shower and large closets.
Head up to the rooftop deck and take in the breathtaking views of the city skyline. The perfect spot for entertaining guests or enjoying a quiet evening under the stars. The large yard is rare in South Philadelphia and is perfect for gardening, outdoor dining, entertaining guests or simply relaxing in the sunshine.
Located in the highly desirable Newbold neighborhood and within walking distance to Center City, Passyunk Square, Bella Vista and Graduate Hospital for some of the city's best restaurants, cafés, and shops. Don't miss your chance to make this beautiful house your forever home. Renovations were completed 10+ years ago with updated utilities as well as interior modifications that were thoughtfully done with quality.
Location
State PA
County Philadelphia
Area 19146 (19146)
Zoning RSA5
Rooms
Basement Fully Finished, Poured Concrete
Interior
Interior Features Combination Kitchen/Living, Floor Plan - Open, Stall Shower, Tub Shower, Wine Storage, Ceiling Fan(s), Recessed Lighting
Hot Water Natural Gas
Heating Forced Air
Cooling Central A/C
Flooring Hardwood, Ceramic Tile
Equipment Built-In Microwave, Built-In Range, Dishwasher, Disposal, Dryer, Microwave, Oven/Range - Gas, Refrigerator, Washer, Water Heater, Stainless Steel Appliances
Fireplace N
Appliance Built-In Microwave, Built-In Range, Dishwasher, Disposal, Dryer, Microwave, Oven/Range - Gas, Refrigerator, Washer, Water Heater, Stainless Steel Appliances
Heat Source Natural Gas
Laundry Upper Floor
Exterior
Exterior Feature Deck(s), Patio(s)
Water Access N
Accessibility None
Porch Deck(s), Patio(s)
Garage N
Building
Story 3
Foundation Slab
Sewer Public Sewer
Water Public
Architectural Style Straight Thru, Contemporary
Level or Stories 3
Additional Building Above Grade, Below Grade
New Construction N
Schools
School District The School District Of Philadelphia
Others
Senior Community No
Tax ID 365337400
Ownership Fee Simple
SqFt Source Assessor
Special Listing Condition Standard
Read Less
Want to know what your home might be worth? Contact us for a FREE valuation!

Our team is ready to help you sell your home for the highest possible price ASAP

Bought with Laura E Seaman • Coldwell Banker Realty

GET MORE INFORMATION





