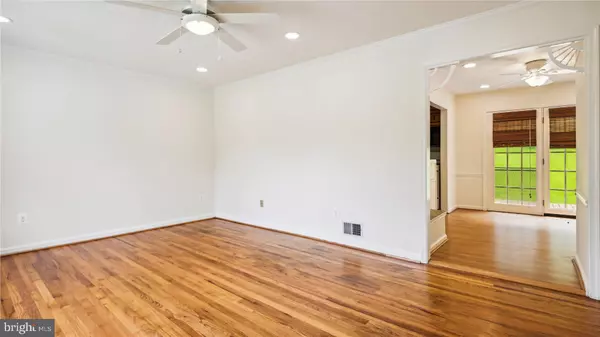$530,000
$530,000
For more information regarding the value of a property, please contact us for a free consultation.
6609 BERKSHIRE DR Alexandria, VA 22310
4 Beds
2 Baths
1,667 SqFt
Key Details
Sold Price $530,000
Property Type Single Family Home
Sub Type Detached
Listing Status Sold
Purchase Type For Sale
Square Footage 1,667 sqft
Price per Sqft $317
Subdivision Virginia Hills
MLS Listing ID VAFX2127148
Sold Date 08/14/23
Style Ranch/Rambler
Bedrooms 4
Full Baths 2
HOA Y/N N
Abv Grd Liv Area 823
Originating Board BRIGHT
Year Built 1952
Annual Tax Amount $3,802
Tax Year 2008
Lot Size 0.321 Acres
Acres 0.32
Property Description
Please contact Co-Listing agent for all questions.
Welcome to 6609 Berkshire Dr, a charming home located in Alexandria, VA. This beautiful home offers 2 bedrooms on the main level, 2 possible bedrooms in the basement, 2 full bathrooms, and a spacious living area perfect for entertaining family and friends. As you enter the home, you are greeted by a cozy living room with large windows that let in plenty of natural light. The kitchen boasts granite countertops and stainless steel appliances. The main level also features a formal dining room with access to the backyard patio, perfect for indoor-outdoor living. On the main level, you will find 2 bedrooms and a full bathroom. The lower level features a spacious family room, two additional possible bedrooms, and a full bathroom. The backyard is a true oasis with a large deck, perfect for grilling and entertaining, and a fenced-in yard for privacy. The home also features a detached shed with electricity and outlets on the inside and outside and a long driveway for additional parking. 6609 Berkshire Dr. is conveniently located near major highways, shopping, and dining options. Don’t miss out on the opportunity to make this beautiful home your own!
Location
State VA
County Fairfax
Zoning 140
Rooms
Basement Connecting Stairway, Sump Pump, Full, Fully Finished
Main Level Bedrooms 2
Interior
Interior Features Kitchen - Country, Built-Ins, Chair Railings, Crown Moldings, Window Treatments, Entry Level Bedroom, Upgraded Countertops
Hot Water Natural Gas
Heating Forced Air
Cooling Ceiling Fan(s), Central A/C, Whole House Fan
Flooring Hardwood, Carpet
Equipment Dishwasher, Disposal, Dryer, Exhaust Fan, Microwave, Oven/Range - Gas, Refrigerator, Washer
Fireplace N
Appliance Dishwasher, Disposal, Dryer, Exhaust Fan, Microwave, Oven/Range - Gas, Refrigerator, Washer
Heat Source Natural Gas
Exterior
Water Access N
Accessibility Other
Garage N
Building
Story 2
Foundation Other
Sewer Public Sewer
Water Public
Architectural Style Ranch/Rambler
Level or Stories 2
Additional Building Above Grade, Below Grade
New Construction N
Schools
Elementary Schools Rose Hill
Middle Schools Hayfield Secondary School
High Schools Hayfield Secondary School
School District Fairfax County Public Schools
Others
Senior Community No
Tax ID 0922 02070006
Ownership Fee Simple
SqFt Source Estimated
Special Listing Condition Standard
Read Less
Want to know what your home might be worth? Contact us for a FREE valuation!

Our team is ready to help you sell your home for the highest possible price ASAP

Bought with Anna Moon • Innovation Properties, LLC

GET MORE INFORMATION





