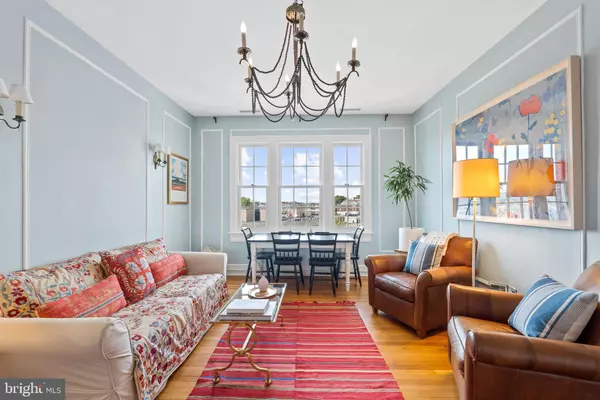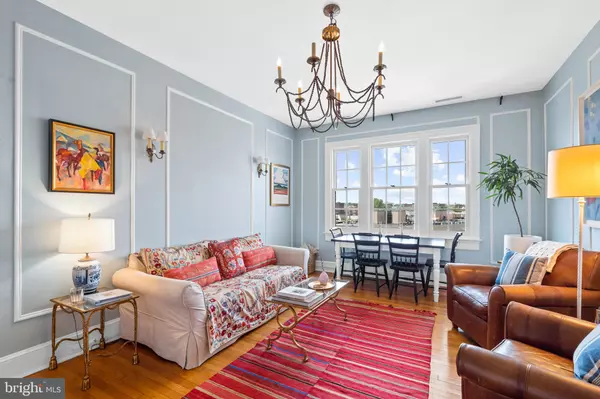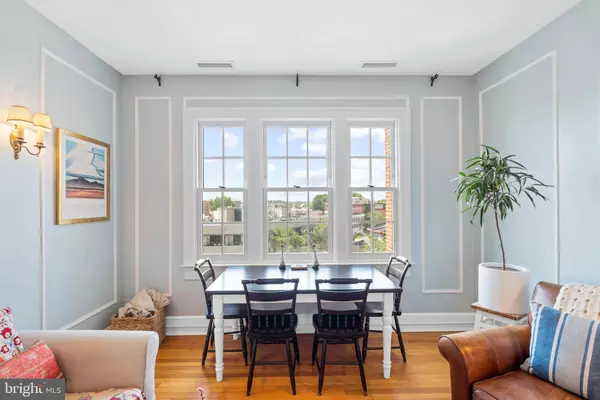$640,000
$650,000
1.5%For more information regarding the value of a property, please contact us for a free consultation.
1661 CRESCENT PL NW #604 Washington, DC 20009
2 Beds
1 Bath
1,100 SqFt
Key Details
Sold Price $640,000
Property Type Condo
Sub Type Condo/Co-op
Listing Status Sold
Purchase Type For Sale
Square Footage 1,100 sqft
Price per Sqft $581
Subdivision Adams Morgan
MLS Listing ID DCDC2098672
Sold Date 08/11/23
Style Georgian
Bedrooms 2
Full Baths 1
Condo Fees $1,248/mo
HOA Y/N N
Abv Grd Liv Area 1,100
Originating Board BRIGHT
Year Built 1927
Annual Tax Amount $177,550
Tax Year 2022
Property Description
The unique and rare Washington DC residence that you have always dreamed about but did not know existed. This Penthouse Flat recognized in DC's 100 "Best Addresses" is one of a kind! Perched atop 1661 Crescent Place your new home or pied-à-terre enriches life with abundant natural light and sweeping views of the City. If that is not enough, entertain on the new roof terrace that is steps from your unit door and guests and deliveries will have no problem arriving through the storied lobby reception proctored 24 hours a day by the concierge/doorperson . The home itself charms and pleases and is equally good for entertaining or quiet reveries while the sun sets over Rock Creek Park and The Washington National Cathedral. Two points of entry bookend this spacious floor plan and provide for unencumbered circulation. Hardwood floors greet you at the true foyer and line the layout to two bedrooms and the living room leading to the butler pantry and eat in kitchen checkered tile. If you want to dine outside or have a drink on the grass, choose from one of three gardens on the grounds including a private locked secret garden. If you are in the mood for a bit of a stroll and a picnic, Meridian Hill Park is across the street. On the way you will see three important Beaux Arts buildings that surround this residence: The Meridian House, The White-Myer House & the Meridian Mansion. Nestled within an idyllic community of tree lined streets and historic homes, you will be surprised that everything city living has to offer is a blink away. If you walk one block from your front door and look right you can see the White House! Popular restaurants, goods and services, and boutiques are all within falling distance. Public transportation is abundant and the home is rounded with a massive guaranteed parking space.
Location
State DC
County Washington
Zoning R
Rooms
Main Level Bedrooms 2
Interior
Interior Features Combination Dining/Living, Kitchen - Table Space, Built-Ins, Chair Railings, Wood Floors, Floor Plan - Traditional, Ceiling Fan(s), Butlers Pantry
Hot Water Other
Heating Radiator
Cooling Heat Pump(s)
Equipment Disposal, Dishwasher, Cooktop, Oven/Range - Gas, Oven - Self Cleaning, Refrigerator
Fireplace N
Appliance Disposal, Dishwasher, Cooktop, Oven/Range - Gas, Oven - Self Cleaning, Refrigerator
Heat Source Natural Gas
Laundry Common
Exterior
Exterior Feature Roof
Parking Features Garage Door Opener
Garage Spaces 1.0
Amenities Available Extra Storage, Meeting Room, Other, Elevator, Common Grounds
Water Access N
View City
Accessibility Elevator
Porch Roof
Total Parking Spaces 1
Garage Y
Building
Story 1
Unit Features Mid-Rise 5 - 8 Floors
Sewer Public Sewer
Water Public
Architectural Style Georgian
Level or Stories 1
Additional Building Above Grade, Below Grade
New Construction N
Schools
School District District Of Columbia Public Schools
Others
Pets Allowed Y
HOA Fee Include Common Area Maintenance,Custodial Services Maintenance,Ext Bldg Maint,Lawn Maintenance,Management,Insurance,Parking Fee,Reserve Funds,Sewer,Taxes,Water
Senior Community No
Tax ID 2571//0954
Ownership Cooperative
Special Listing Condition Standard
Pets Allowed Cats OK, Dogs OK, Number Limit, Size/Weight Restriction
Read Less
Want to know what your home might be worth? Contact us for a FREE valuation!

Our team is ready to help you sell your home for the highest possible price ASAP

Bought with Tzu C Luu • Nhabit Real Estate Co.

GET MORE INFORMATION





