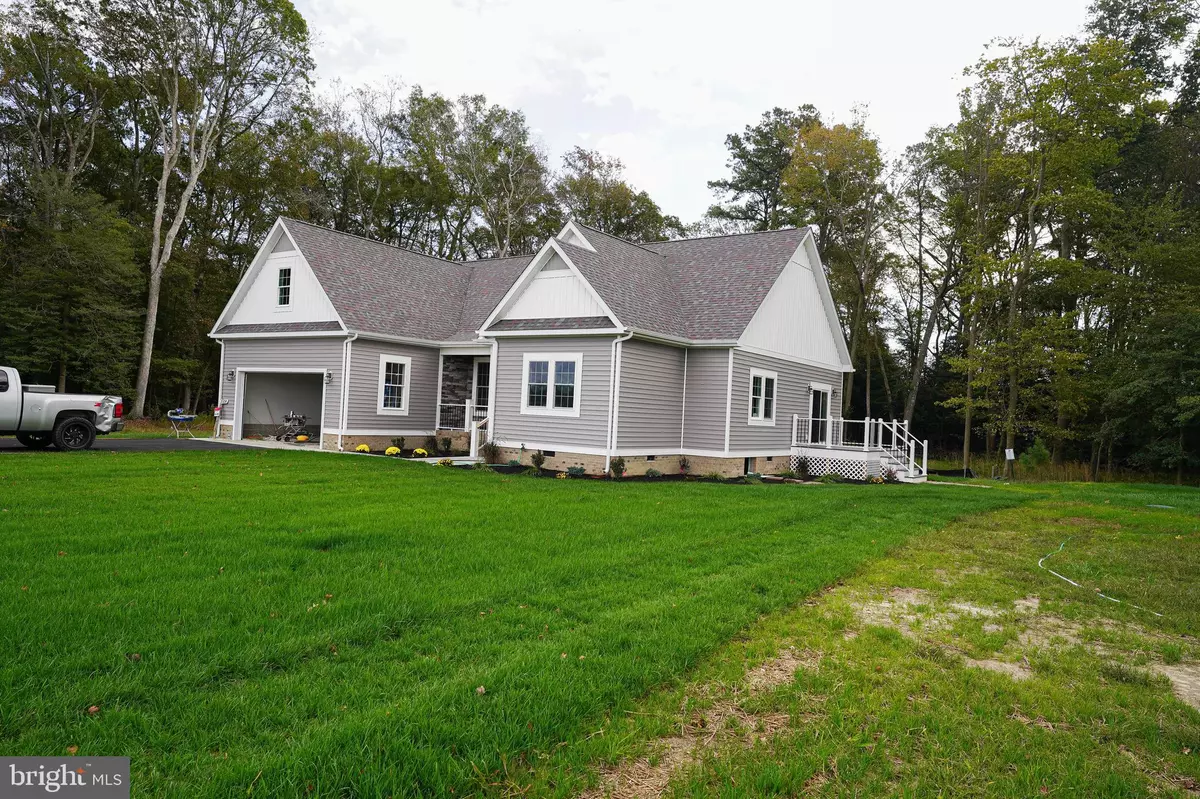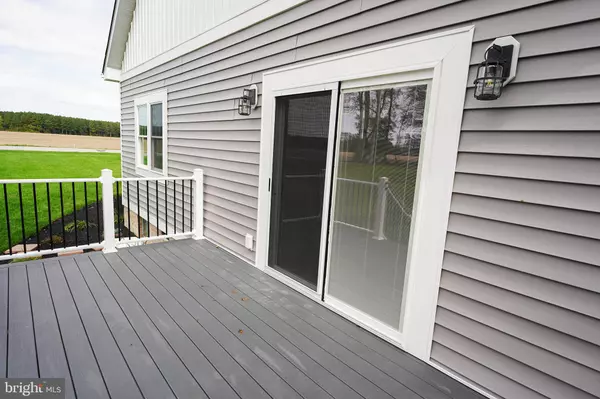$430,000
$424,900
1.2%For more information regarding the value of a property, please contact us for a free consultation.
3124 PAYNE RD Pocomoke City, MD 21851
4 Beds
3 Baths
2,223 SqFt
Key Details
Sold Price $430,000
Property Type Single Family Home
Sub Type Detached
Listing Status Sold
Purchase Type For Sale
Square Footage 2,223 sqft
Price per Sqft $193
Subdivision None Available
MLS Listing ID MDWO2012782
Sold Date 08/15/23
Style Traditional
Bedrooms 4
Full Baths 2
Half Baths 1
HOA Y/N N
Abv Grd Liv Area 2,223
Originating Board BRIGHT
Year Built 2022
Annual Tax Amount $3,141
Tax Year 2023
Lot Size 2.730 Acres
Acres 2.73
Property Description
Price Improvement Call me today! New Construction, Ready to move in! Check out this amazing brand new custom built home located in Pocomoke! Five Minutes to the highway. Easy access to Chincoteague, Wallops Island, Ocean City, Salisbury. Situated on 2.73 acres This is the perfect home for those who love the rural lifestyle, while still being within minutes of local amenities. Very nice yard that backs to a wooded area and has plenty of room for future upgrades With 2.5 baths 3/4 bedrooms and 2250 sq.ft. of living space, this open concept floor plan is perfect for family gatherings and entertaining. Featuring nine foot ceilings throughout, crown molding, shadow box trim, plus tray ceilings in the dining room and owners suite. Well appointed with luxury vinyl plank flooring in the foyer, dinning, great room, kitchen and laundry room. Tile flooring in all baths. Kitchen has solid wood cabinets with soft close hinges, quartz countertops and upgraded SS appliances. This one has everything you need! Call and schedule your private tour today!
Location
State MD
County Worcester
Area Worcester West Of Rt-113
Zoning RESIDENTIAL
Rooms
Main Level Bedrooms 3
Interior
Hot Water Electric
Heating Central
Cooling Central A/C
Heat Source Electric
Exterior
Parking Features Garage - Front Entry
Garage Spaces 2.0
Water Access N
Accessibility None
Attached Garage 2
Total Parking Spaces 2
Garage Y
Building
Story 2
Foundation Crawl Space
Sewer On Site Septic
Water Well
Architectural Style Traditional
Level or Stories 2
Additional Building Above Grade, Below Grade
New Construction Y
Schools
School District Worcester County Public Schools
Others
Senior Community No
Tax ID 2401768984
Ownership Fee Simple
SqFt Source Estimated
Special Listing Condition Standard
Read Less
Want to know what your home might be worth? Contact us for a FREE valuation!

Our team is ready to help you sell your home for the highest possible price ASAP

Bought with Earl Sheats • Long & Foster Real Estate, Inc.
GET MORE INFORMATION





