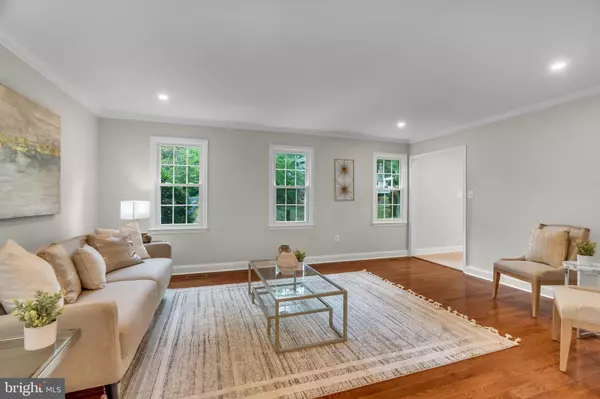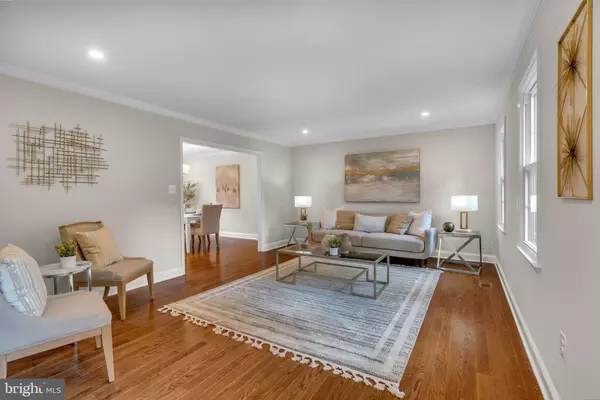$1,280,000
$1,275,000
0.4%For more information regarding the value of a property, please contact us for a free consultation.
1630 LOZANO DR Vienna, VA 22182
5 Beds
4 Baths
3,346 SqFt
Key Details
Sold Price $1,280,000
Property Type Single Family Home
Sub Type Detached
Listing Status Sold
Purchase Type For Sale
Square Footage 3,346 sqft
Price per Sqft $382
Subdivision Sun Valley
MLS Listing ID VAFX2130872
Sold Date 08/14/23
Style Colonial
Bedrooms 5
Full Baths 3
Half Baths 1
HOA Fees $10/ann
HOA Y/N Y
Abv Grd Liv Area 2,536
Originating Board BRIGHT
Year Built 1979
Annual Tax Amount $9,999
Tax Year 2023
Lot Size 0.551 Acres
Acres 0.55
Property Description
UNDER CONTRACT - OPEN HOUSE CANCELED This one is a MUST SEE! Come fall in love with this completely updated colonial in the highly desirable and sought-after Sun Valley neighborhood! This charming home boasts the stately Great Oak model that is perfectly situated on a .55 acre lot, set back down a long private driveway with breathtaking views of rolling hills and trees. Featuring 5 generously sized bedrooms and 3.5 baths, including an upper level expansive owners' bedroom suite, and an upper level laundry, this home is perfect for families. The lower level features a recreation room with a walk-out sliding glass door that leads to a patio and rear yard, as well as a full bath and a 5th bedroom/den/guest bedroom. Updated from top to bottom with 200K+ in updates, you'll feel spoiled in the newly renovated and expanded gourmet kitchen with quartz countertops, stainless steel appliances, backsplash, under cabinet lighting and large center island with eat-in table space, renovated bathrooms, new hardwood flooring, new tile flooring, renovated owners' bedroom suite with sitting room and spa-like bath, over-sized shower, stand-alone tub, brand new walk-in closet, upper level laundry, all new windows and exterior doors, new roof and gutters, refurbished wood-burning fireplace and chimney, whole-house electrical wiring, brand new electric panel, new water main line to the home recently installed, refinished driveway, new light fixtures and recessed lighting throughout, refurbished deck, fresh neutral paint. Truly a masterpiece with all modern finishes throughout! Everything has been done for you, just move in and enjoy! It's the winning combination of living in a park-like setting with the conveniences of city life. Close proximity to several local parks, including Meadowlark Gardens and Wolf Trails Park and easy access to Wolf Trap National Park for the Performing Arts. Also, a private neighborhood HOA park includes walking paths, tennis, pickleball and basketball courts. For commuters, the property is a dream with its proximity to Tysons and nearby access to the Toll Road (267) and major commuter roads. Located in top-rated Wolftrap Elementary, Kilmer Middle School, and Marshall High School pyramid. Don't miss out on an amazing opportunity to own this beautiful home and enjoy all that this sought-after neighborhood has to offer!
Location
State VA
County Fairfax
Zoning 111
Rooms
Basement Daylight, Full, Full, Fully Finished, Rear Entrance, Walkout Level
Interior
Hot Water Electric
Heating Heat Pump(s)
Cooling Central A/C
Fireplaces Number 1
Fireplaces Type Mantel(s), Wood
Fireplace Y
Heat Source Electric
Exterior
Parking Features Garage - Front Entry, Garage Door Opener, Inside Access
Garage Spaces 2.0
Water Access N
Accessibility None
Attached Garage 2
Total Parking Spaces 2
Garage Y
Building
Story 3
Foundation Brick/Mortar
Sewer Public Sewer
Water Public
Architectural Style Colonial
Level or Stories 3
Additional Building Above Grade, Below Grade
New Construction N
Schools
Elementary Schools Wolftrap
Middle Schools Kilmer
High Schools Marshall
School District Fairfax County Public Schools
Others
Senior Community No
Tax ID 0281 12 0055
Ownership Fee Simple
SqFt Source Estimated
Special Listing Condition Standard
Read Less
Want to know what your home might be worth? Contact us for a FREE valuation!

Our team is ready to help you sell your home for the highest possible price ASAP

Bought with Jeanne Marie Scott • Compass

GET MORE INFORMATION





