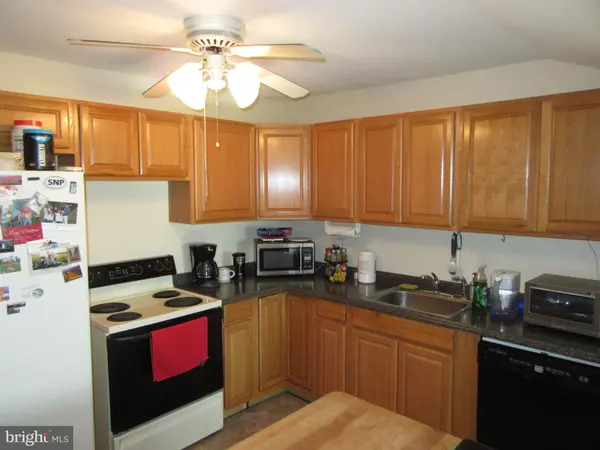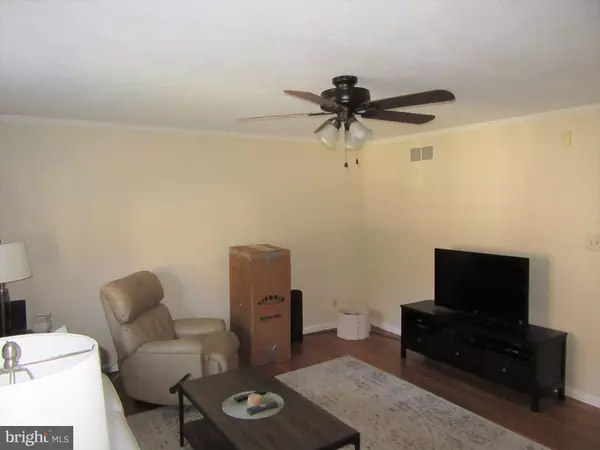$300,000
$300,000
For more information regarding the value of a property, please contact us for a free consultation.
506 SHUE DR Newark, DE 19713
3 Beds
2 Baths
1,325 SqFt
Key Details
Sold Price $300,000
Property Type Single Family Home
Sub Type Detached
Listing Status Sold
Purchase Type For Sale
Square Footage 1,325 sqft
Price per Sqft $226
Subdivision Todd Estates
MLS Listing ID DENC2044574
Sold Date 08/11/23
Style Ranch/Rambler
Bedrooms 3
Full Baths 1
Half Baths 1
HOA Y/N N
Abv Grd Liv Area 1,325
Originating Board BRIGHT
Year Built 1959
Annual Tax Amount $2,053
Tax Year 2022
Lot Dimensions 70.00 x 125.00
Property Description
3BR/1.5BA Rancher with updated kitchen, baths, and 1-car garage. XL Living Room with oak hardwoods and large bay window. Kitchen with oak cabinets and adjoining Dining Room with bay window. Three good sized bedrooms share a Hall Bath. All bedrooms and most other rooms have ceiling fans for energy saving and comfort. Finished Family Room room on the lower level along with a half bath. Also on the lower level there is a large unfinished storage area and laundry facilities (washer & dryer included). XL screened porch complete with ceiling fans overlooks the backyard. In addition to the 1-car garage there is also a large shed / workshop (22 x 14 with electric). The front of the home features a custom deck (20 x 10). Close to major commuting / bus routes and area shopping. All appliances included. Quick settlement possible.
Location
State DE
County New Castle
Area Newark/Glasgow (30905)
Zoning NC6.5
Direction North
Rooms
Other Rooms Living Room, Dining Room, Primary Bedroom, Bedroom 2, Bedroom 3, Kitchen, Family Room, Laundry, Storage Room, Full Bath, Half Bath, Screened Porch
Basement Partial, Full, Partially Finished
Main Level Bedrooms 3
Interior
Hot Water Natural Gas
Heating Forced Air
Cooling Central A/C
Flooring Hardwood, Vinyl, Carpet
Equipment Built-In Range, Dishwasher
Fireplace N
Appliance Built-In Range, Dishwasher
Heat Source Natural Gas
Laundry Lower Floor
Exterior
Exterior Feature Porch(es), Deck(s), Screened
Parking Features Garage - Front Entry
Garage Spaces 1.0
Water Access N
Roof Type Asphalt
Accessibility None
Porch Porch(es), Deck(s), Screened
Attached Garage 1
Total Parking Spaces 1
Garage Y
Building
Story 1
Foundation Concrete Perimeter
Sewer Public Sewer
Water Public
Architectural Style Ranch/Rambler
Level or Stories 1
Additional Building Above Grade, Below Grade
New Construction N
Schools
Elementary Schools Smith
Middle Schools Kirk
High Schools Newark
School District Christina
Others
Pets Allowed Y
Senior Community No
Tax ID 09-022.30-007
Ownership Other
Acceptable Financing Cash, FHA, VA
Listing Terms Cash, FHA, VA
Financing Cash,FHA,VA
Special Listing Condition Standard
Pets Allowed No Pet Restrictions
Read Less
Want to know what your home might be worth? Contact us for a FREE valuation!

Our team is ready to help you sell your home for the highest possible price ASAP

Bought with Doreen A. Sawchak • RE/MAX Associates-Hockessin

GET MORE INFORMATION





