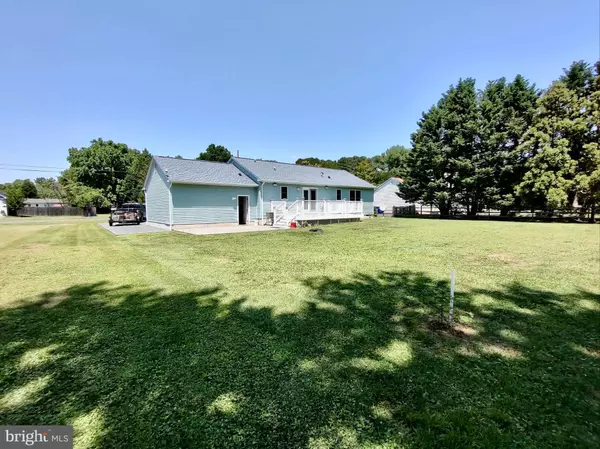$370,000
$389,900
5.1%For more information regarding the value of a property, please contact us for a free consultation.
209 TENNESSEE RD Stevensville, MD 21666
3 Beds
2 Baths
1,232 SqFt
Key Details
Sold Price $370,000
Property Type Single Family Home
Sub Type Detached
Listing Status Sold
Purchase Type For Sale
Square Footage 1,232 sqft
Price per Sqft $300
Subdivision Kent Island Estates
MLS Listing ID MDQA2006568
Sold Date 08/10/23
Style Ranch/Rambler
Bedrooms 3
Full Baths 2
HOA Y/N N
Abv Grd Liv Area 1,232
Originating Board BRIGHT
Year Built 1992
Annual Tax Amount $2,412
Tax Year 2022
Lot Size 0.372 Acres
Acres 0.37
Property Description
This comfortable beautifully landscaped 3 bedroom, 2 full bath rancher has been well cared for and maintained, an attractive home in the sought after water oriented community of Kent Island Estates. Low maintenance rear deck with composite decking and vinyl railings is perfect for gathering with family & friends and enjoying barbecues, private back yard! Attached one car garage, 12'x20' shed and ample parking in driveway. All the televisions in the home convey. No HOA! A small $45/year optional fee gives you access to three (3) private beaches. There is a $25/yr flat fee for road maintenance. There are 4 public boat ramps within a ten minute drive for boating, crabbing and fishing year-round! This home is conveniently located to great restaurants and shopping, close to everything with easy access to Rt 50! This fabulous home is not one to be missed, schedule your showing today!
Location
State MD
County Queen Annes
Zoning NC-20
Rooms
Main Level Bedrooms 3
Interior
Hot Water Electric
Heating Heat Pump(s)
Cooling Central A/C, Heat Pump(s)
Heat Source Electric
Exterior
Parking Features Garage - Front Entry
Garage Spaces 1.0
Water Access Y
Water Access Desc Public Access
Accessibility None
Attached Garage 1
Total Parking Spaces 1
Garage Y
Building
Story 1
Foundation Crawl Space
Sewer Public Sewer
Water Public
Architectural Style Ranch/Rambler
Level or Stories 1
Additional Building Above Grade, Below Grade
New Construction N
Schools
School District Queen Anne'S County Public Schools
Others
Senior Community No
Tax ID 1804010957
Ownership Fee Simple
SqFt Source Assessor
Acceptable Financing Conventional, FHA, Cash
Listing Terms Conventional, FHA, Cash
Financing Conventional,FHA,Cash
Special Listing Condition Standard
Read Less
Want to know what your home might be worth? Contact us for a FREE valuation!

Our team is ready to help you sell your home for the highest possible price ASAP

Bought with Clyde Butler Jr. • Schwartz Realty, Inc.
GET MORE INFORMATION





