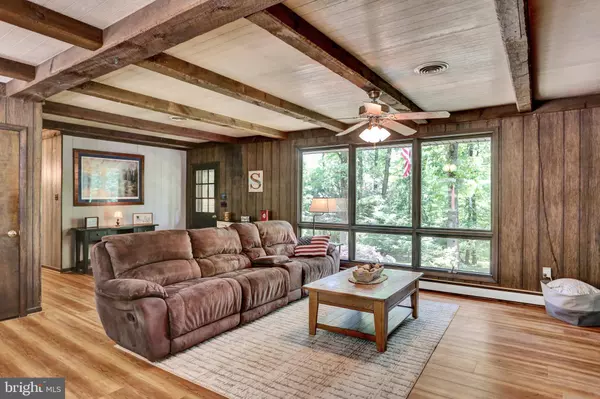$635,000
$595,000
6.7%For more information regarding the value of a property, please contact us for a free consultation.
2573 WELSH RD Mohnton, PA 19540
3 Beds
2 Baths
2,176 SqFt
Key Details
Sold Price $635,000
Property Type Single Family Home
Sub Type Detached
Listing Status Sold
Purchase Type For Sale
Square Footage 2,176 sqft
Price per Sqft $291
Subdivision None Available
MLS Listing ID PABK2030638
Sold Date 08/11/23
Style Ranch/Rambler,Raised Ranch/Rambler
Bedrooms 3
Full Baths 2
HOA Y/N N
Abv Grd Liv Area 1,576
Originating Board BRIGHT
Year Built 1975
Annual Tax Amount $6,567
Tax Year 2022
Lot Size 20.040 Acres
Acres 20.04
Lot Dimensions 0.00 x 0.00
Property Description
You will absolutely LOVE the wooded setting of this home! 20 acres total split up in two parcels. The home sits on over 6 acres and then there's another 13 plus acres attached that is in Clean and Green. All of it is Wooded. The home is an all one floor living style w/ a really nice finished daylight basement family room w/ a fireplace and a full bathroom. Very open main floor with laundry, 3 bedrooms, and another full bath all on one floor. Lots of windows all around taking advantage of the awesome wooded surrounding. The home has an attached 2 car garage and then there's a separate 3 car garage with the ability to store much more than that if you go tandem or just bring your BIG BOY Toys! Above the garage is living space being used as an entertainment room w/ a bar and TV space! Large Deck off the 2nd floor garage space w/ amazing views of the property! Def need to come see this one. PLEASE don't come up driveway unless you schedule a showing.
Location
State PA
County Berks
Area Cumru Twp (10239)
Zoning RESID
Rooms
Other Rooms Living Room, Primary Bedroom, Bedroom 2, Kitchen, Family Room, Bedroom 1, Laundry, Other, Full Bath
Basement Full, Daylight, Full, Fully Finished, Garage Access, Heated, Interior Access, Outside Entrance, Walkout Stairs, Windows
Main Level Bedrooms 3
Interior
Interior Features Ceiling Fan(s), Attic/House Fan, Water Treat System, Stall Shower, Breakfast Area
Hot Water Oil
Heating Hot Water, Zoned
Cooling Central A/C
Flooring Wood, Vinyl, Tile/Brick
Fireplaces Number 2
Fireplaces Type Brick, Gas/Propane, Wood
Equipment Oven - Self Cleaning, Dishwasher, Refrigerator, Built-In Microwave
Fireplace Y
Window Features Energy Efficient
Appliance Oven - Self Cleaning, Dishwasher, Refrigerator, Built-In Microwave
Heat Source Oil
Laundry Main Floor
Exterior
Exterior Feature Deck(s), Patio(s)
Parking Features Garage - Front Entry, Built In, Basement Garage, Additional Storage Area, Inside Access, Oversized
Garage Spaces 10.0
Utilities Available Cable TV
Water Access N
Roof Type Pitched,Shingle
Accessibility None
Porch Deck(s), Patio(s)
Attached Garage 2
Total Parking Spaces 10
Garage Y
Building
Lot Description Irregular, Flag, Sloping, Trees/Wooded, Front Yard, Rear Yard, SideYard(s), Mountainous
Story 1
Foundation Block
Sewer On Site Septic
Water Well
Architectural Style Ranch/Rambler, Raised Ranch/Rambler
Level or Stories 1
Additional Building Above Grade, Below Grade
New Construction N
Schools
High Schools Governor Mifflin
School District Governor Mifflin
Others
Pets Allowed Y
Senior Community No
Tax ID 39-4394-04-54-1284
Ownership Fee Simple
SqFt Source Estimated
Acceptable Financing Conventional, VA, FHA 203(b), USDA
Listing Terms Conventional, VA, FHA 203(b), USDA
Financing Conventional,VA,FHA 203(b),USDA
Special Listing Condition Standard
Pets Allowed No Pet Restrictions
Read Less
Want to know what your home might be worth? Contact us for a FREE valuation!

Our team is ready to help you sell your home for the highest possible price ASAP

Bought with Corinn E. Kirchner • PPM Real Estate, Inc.
GET MORE INFORMATION





