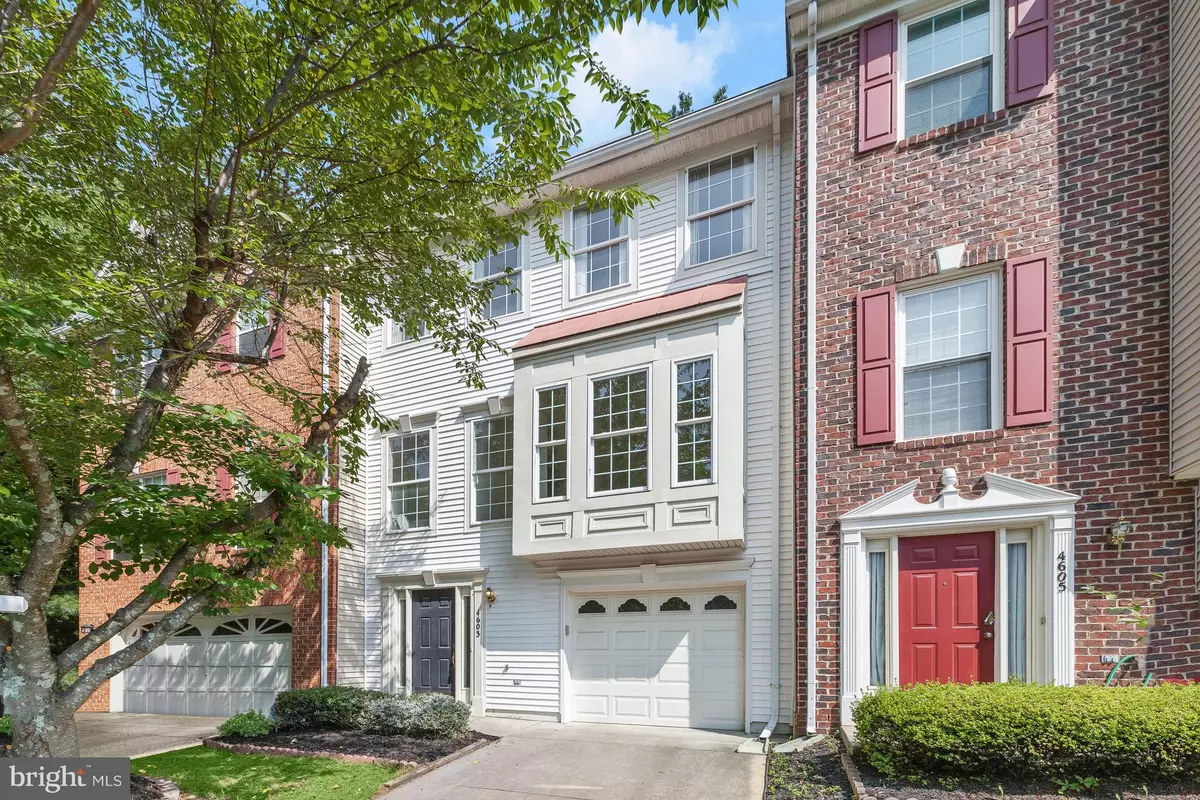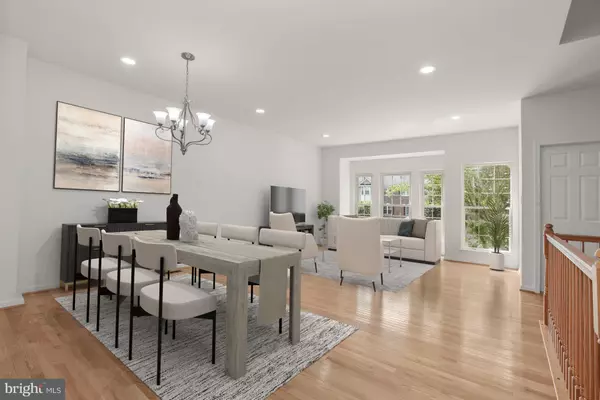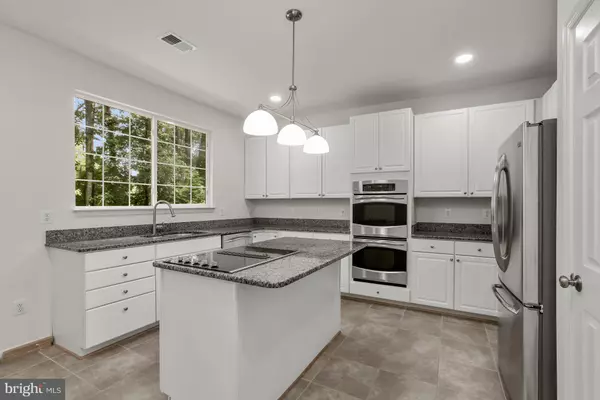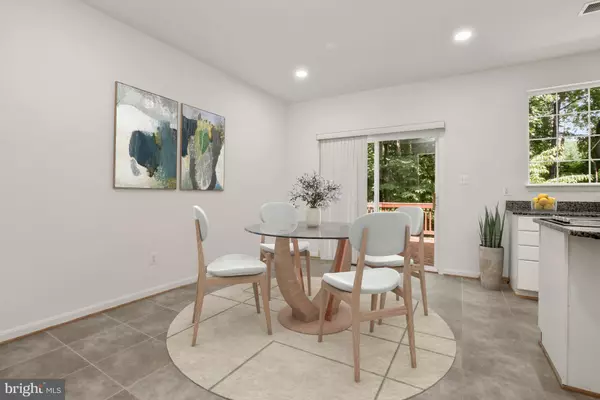$662,000
$649,000
2.0%For more information regarding the value of a property, please contact us for a free consultation.
4603 BUCKHORN RDG Fairfax, VA 22030
3 Beds
4 Baths
2,058 SqFt
Key Details
Sold Price $662,000
Property Type Townhouse
Sub Type Interior Row/Townhouse
Listing Status Sold
Purchase Type For Sale
Square Footage 2,058 sqft
Price per Sqft $321
Subdivision Fairfax Ridge
MLS Listing ID VAFX2137766
Sold Date 08/11/23
Style Colonial,Transitional
Bedrooms 3
Full Baths 2
Half Baths 2
HOA Fees $132/qua
HOA Y/N Y
Abv Grd Liv Area 2,058
Originating Board BRIGHT
Year Built 1997
Annual Tax Amount $6,745
Tax Year 2023
Lot Size 1,760 Sqft
Acres 0.04
Property Description
Perfectly positioned three level townhouse in sought-after Fairfax Ridge boasts spacious interiors, upgraded finishes, and a convenient commuter location! Offering sophisticated style with casual comfort, this home features beautiful hardwood flooring, a neutral color palette, open concept living spaces, renovated primary bath, recessed lighting, and much more. This wonderful community features guest parking throughout and being situated at the end of the community and backing to trees will provide you privacy and tranquility. As you step inside, you are greeted by the spacious foyer with new luxury vinyl plank flooring that flows into the family room. A cozy haven, the family room offers warm ambiance from a gas fireplace and patio access, making this a perfect space for gatherings with loved ones. Upstairs, the gracious floor plan seamlessly connects the living, dining, and kitchen areas, creating a spacious and inviting atmosphere. Large windows and a sliding glass door flood the space with natural light, illuminating the rich hardwood floors and tasteful finishes throughout. The kitchen is equipped with stainless steel appliances including double wall ovens, granite countertops, pantry, and center island with a breakfast bar. Adjacent to the kitchen, there is a casual dining space and built-in workstation. Whether you're a culinary enthusiast or enjoy simple home-cooked meals, this kitchen offers both functionality and style. Imagine hosting celebratory gatherings or the ease of everyday living in the expansive living and dining room combination off the kitchen. Retreat upstairs to the primary bedroom featuring a walk-in closet and a renovated en-suite bath with a quartz counter double vanity, soaking tub, and modern tiled shower. Two additional bedrooms and a full bath conclude the upper level. Outside, the deck and slate patio provide the perfect spots for al fresco dining and overlook the tree lined backyard creating an oasis for relaxation and outdoor entertainment. Great location near a multitude of shopping, dining, and entertainment options including Wegmans, Costco, and Fairfax Corner Shopping Center. Easy access to commuter routes. Property Updates: luxury vinyl plank flooring in foyer and upper level full bath, primary bath renovation, recessed lighting, and more! Frameless glass shower door for primary bath is on order and will be installed.
Location
State VA
County Fairfax
Zoning 304
Rooms
Other Rooms Living Room, Primary Bedroom, Bedroom 2, Bedroom 3, Kitchen, Family Room, Foyer
Interior
Interior Features Breakfast Area, Ceiling Fan(s), Carpet, Combination Dining/Living, Combination Kitchen/Dining, Dining Area, Floor Plan - Open, Kitchen - Eat-In, Kitchen - Island, Kitchen - Table Space, Pantry, Primary Bath(s), Recessed Lighting, Sprinkler System, Upgraded Countertops, Walk-in Closet(s), Wood Floors
Hot Water Natural Gas
Heating Forced Air
Cooling Central A/C
Flooring Carpet, Hardwood, Ceramic Tile
Fireplaces Number 1
Fireplaces Type Gas/Propane
Equipment Cooktop, Dishwasher, Disposal, Oven - Double, Oven - Wall, Oven/Range - Electric, Refrigerator, Stainless Steel Appliances, Water Heater
Fireplace Y
Window Features Double Pane,Vinyl Clad
Appliance Cooktop, Dishwasher, Disposal, Oven - Double, Oven - Wall, Oven/Range - Electric, Refrigerator, Stainless Steel Appliances, Water Heater
Heat Source Natural Gas
Laundry Has Laundry, Upper Floor
Exterior
Exterior Feature Deck(s), Patio(s)
Parking Features Garage - Front Entry, Garage Door Opener
Garage Spaces 2.0
Water Access N
View Trees/Woods
Roof Type Shingle
Accessibility Other
Porch Deck(s), Patio(s)
Attached Garage 1
Total Parking Spaces 2
Garage Y
Building
Lot Description Backs to Trees
Story 3
Foundation Other
Sewer Public Sewer
Water Public
Architectural Style Colonial, Transitional
Level or Stories 3
Additional Building Above Grade, Below Grade
Structure Type Dry Wall,High
New Construction N
Schools
Elementary Schools Eagle View
Middle Schools Lanier
High Schools Fairfax
School District Fairfax County Public Schools
Others
HOA Fee Include Common Area Maintenance,Management,Snow Removal,Trash
Senior Community No
Tax ID 0561 19 0030
Ownership Fee Simple
SqFt Source Assessor
Security Features Main Entrance Lock,Smoke Detector,Sprinkler System - Indoor
Special Listing Condition Standard
Read Less
Want to know what your home might be worth? Contact us for a FREE valuation!

Our team is ready to help you sell your home for the highest possible price ASAP

Bought with Jay C Noh • Smart Realty, LLC
GET MORE INFORMATION





