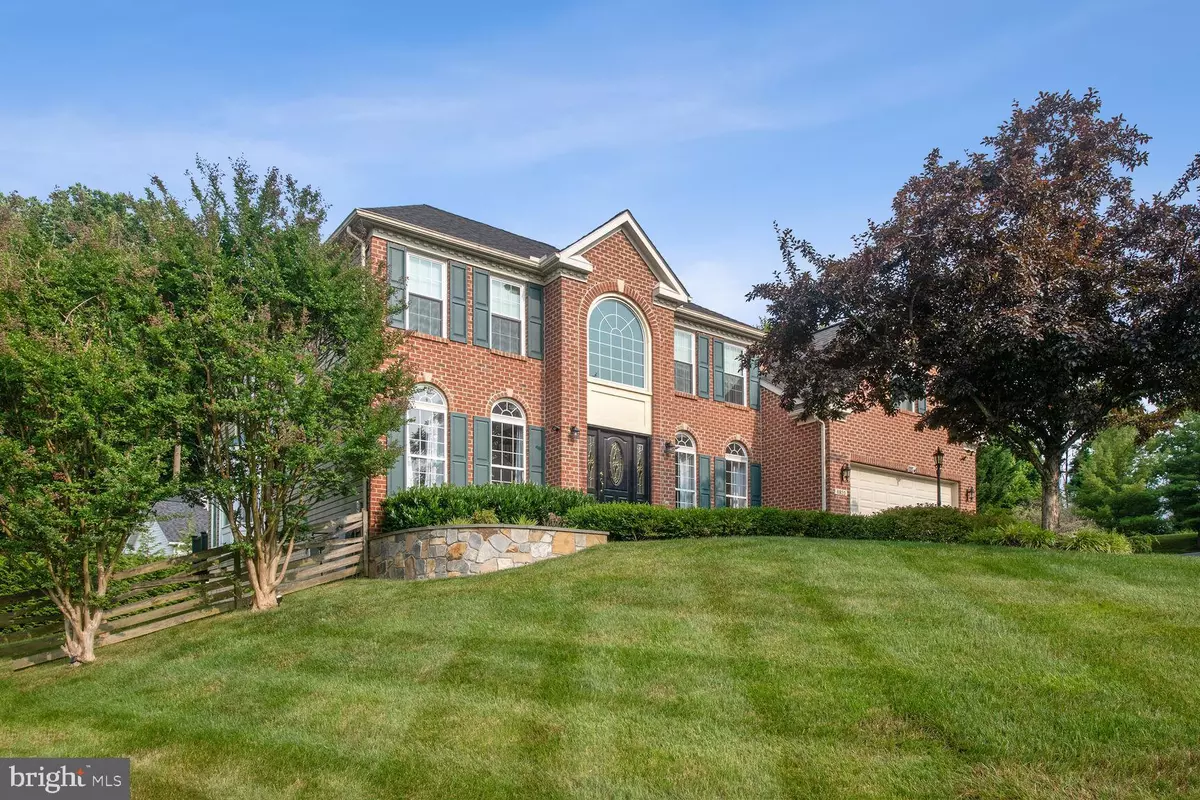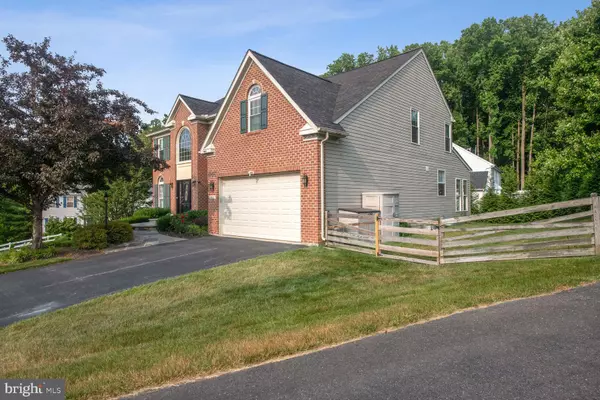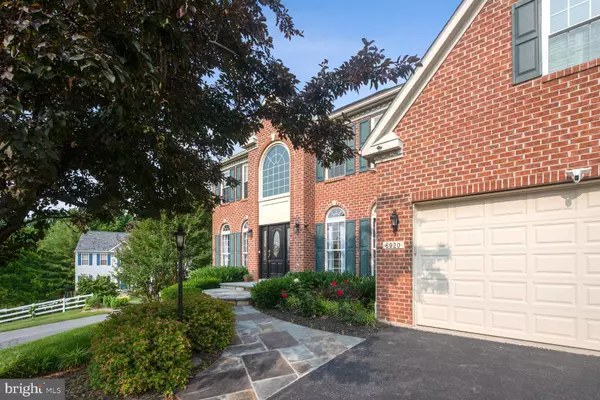$1,170,000
$1,170,000
For more information regarding the value of a property, please contact us for a free consultation.
6920 MYSTIC WOODS WAY Columbia, MD 21044
5 Beds
4 Baths
5,557 SqFt
Key Details
Sold Price $1,170,000
Property Type Single Family Home
Sub Type Detached
Listing Status Sold
Purchase Type For Sale
Square Footage 5,557 sqft
Price per Sqft $210
Subdivision Pointers Overlook
MLS Listing ID MDHW2029538
Sold Date 08/09/23
Style Colonial
Bedrooms 5
Full Baths 3
Half Baths 1
HOA Fees $37/ann
HOA Y/N Y
Abv Grd Liv Area 3,716
Originating Board BRIGHT
Year Built 1998
Annual Tax Amount $10,811
Tax Year 2022
Lot Size 0.387 Acres
Acres 0.39
Property Description
Your hilltop retreat at 6920 Mystic Woods Way! This 5-bedroom, 3.5-bath brick colonial home offers more than 5,000 square feet of living space across 3 levels and boasts numerous updates and modern features including hardwoods floors, expansive surround windows, and soaring ceilings. The main level includes a formal living room, separate dining area, and a fully renovated kitchen featuring quartz counters, new cabinets, and high-end appliances not to mention a walk-in pantry and separate breakfast nook. Also on the main level are a spacious sunroom and a full office to ensure privacy and a sense of separation for all of your work-from-home needs. The upper level features three large bedrooms in addition to the vast primary suite and newly renovated bath with both dual vanities and walk-in closets in addition to a Jacuzzi tub and separate stall shower. Moving to the home's lower level, a full theater and large screen/projector awaits along with a billiards area and an additional bedroom and full bath that can serve as an in-law suite or private haven for longer-term guests. Last but not least, multiple entrances lead to the home's sprawling backyard and attached composite deck, perfect for outdoor entertaining/dining, working al fresco, or relaxing in peaceful view of the manicured grounds, complete with privacy trees. Situated within the River Hill High School zone, additional school district details can be found at the Howard Country Public Schools Website. Additional conveniences await at the nearby River Hill Village Center, Maple Lawn shops/dining options, and multiple routes with speedy access to Washington, D.C. to the south and Baltimore to the north. This home truly has it all.
Location
State MD
County Howard
Zoning R20
Rooms
Basement Fully Finished, Daylight, Full, Improved, Windows, Walkout Level, Connecting Stairway, Interior Access, Outside Entrance
Interior
Interior Features Air Filter System, Attic, Attic/House Fan, Bar, Built-Ins, Carpet, Ceiling Fan(s), Chair Railings, Crown Moldings, Double/Dual Staircase, Dining Area, Family Room Off Kitchen, Floor Plan - Open, Formal/Separate Dining Room, Kitchen - Gourmet, Kitchen - Island, Pantry, Primary Bath(s), Recessed Lighting, Soaking Tub, Store/Office, Tub Shower, Upgraded Countertops, Walk-in Closet(s), Water Treat System, WhirlPool/HotTub, Window Treatments, Wood Floors, Other
Hot Water 60+ Gallon Tank, Natural Gas
Heating Central, Zoned
Cooling Central A/C, Zoned
Flooring Hardwood, Ceramic Tile
Fireplaces Number 1
Fireplaces Type Gas/Propane, Mantel(s)
Equipment Built-In Microwave, Dishwasher, Disposal, Dryer, Washer, Energy Efficient Appliances, Exhaust Fan, Oven - Wall, Refrigerator, Stainless Steel Appliances, Water Heater, Washer - Front Loading, Dryer - Front Loading, Oven/Range - Gas
Fireplace Y
Window Features Energy Efficient,Replacement,Screens
Appliance Built-In Microwave, Dishwasher, Disposal, Dryer, Washer, Energy Efficient Appliances, Exhaust Fan, Oven - Wall, Refrigerator, Stainless Steel Appliances, Water Heater, Washer - Front Loading, Dryer - Front Loading, Oven/Range - Gas
Heat Source Natural Gas, Electric
Laundry Main Floor, Has Laundry
Exterior
Exterior Feature Deck(s), Patio(s)
Parking Features Garage - Front Entry, Additional Storage Area
Garage Spaces 6.0
Fence Rear, Wood
Amenities Available Other
Water Access N
View Trees/Woods
Roof Type Architectural Shingle
Accessibility None
Porch Deck(s), Patio(s)
Attached Garage 2
Total Parking Spaces 6
Garage Y
Building
Lot Description Landscaping, Premium
Story 2
Foundation Block
Sewer Public Sewer
Water Public
Architectural Style Colonial
Level or Stories 2
Additional Building Above Grade, Below Grade
Structure Type 2 Story Ceilings,9'+ Ceilings,High,Vaulted Ceilings
New Construction N
Schools
Elementary Schools Pointers Run
Middle Schools Clarksville
High Schools River Hill
School District Howard County Public School System
Others
Pets Allowed Y
HOA Fee Include Common Area Maintenance,Other
Senior Community No
Tax ID 1405425549
Ownership Fee Simple
SqFt Source Assessor
Security Features Carbon Monoxide Detector(s),Smoke Detector
Acceptable Financing Cash, Conventional, FHA, VA
Listing Terms Cash, Conventional, FHA, VA
Financing Cash,Conventional,FHA,VA
Special Listing Condition Standard
Pets Allowed No Pet Restrictions
Read Less
Want to know what your home might be worth? Contact us for a FREE valuation!

Our team is ready to help you sell your home for the highest possible price ASAP

Bought with James Buckley • Canopy Real Estate, LLC.
GET MORE INFORMATION





