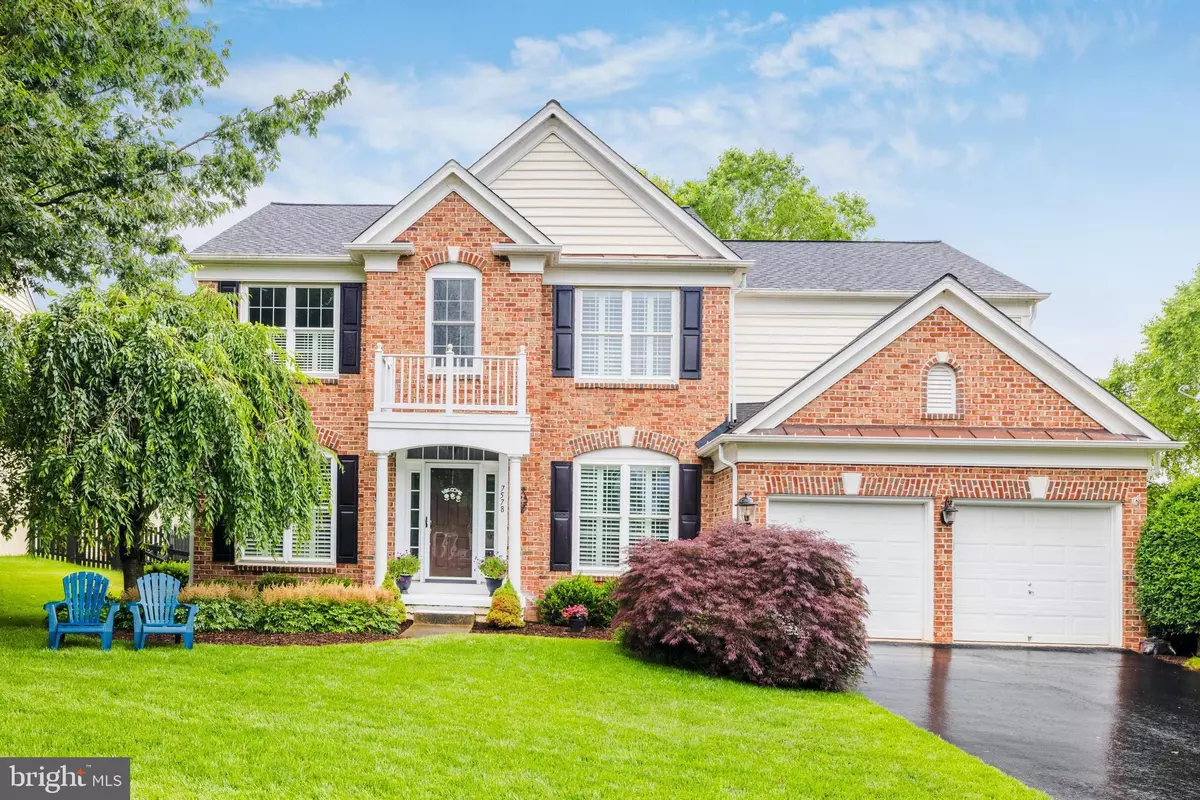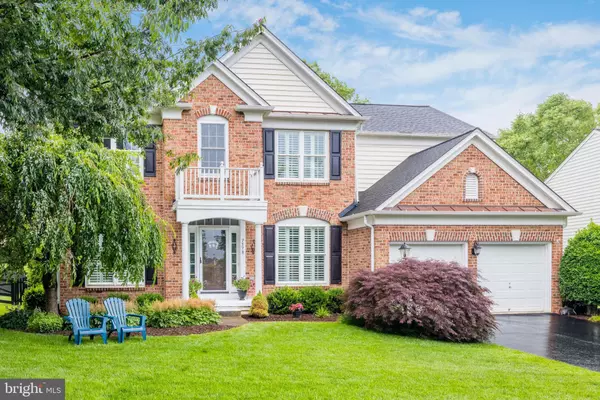$636,000
$629,900
1.0%For more information regarding the value of a property, please contact us for a free consultation.
7578 SWEETGUM CT Warrenton, VA 20187
4 Beds
3 Baths
2,582 SqFt
Key Details
Sold Price $636,000
Property Type Single Family Home
Sub Type Detached
Listing Status Sold
Purchase Type For Sale
Square Footage 2,582 sqft
Price per Sqft $246
Subdivision White'S Mill
MLS Listing ID VAFQ2008988
Sold Date 08/11/23
Style Colonial
Bedrooms 4
Full Baths 2
Half Baths 1
HOA Fees $70/qua
HOA Y/N Y
Abv Grd Liv Area 2,582
Originating Board BRIGHT
Year Built 2005
Annual Tax Amount $4,632
Tax Year 2022
Lot Size 10,041 Sqft
Acres 0.23
Property Description
Stunning and spacious brick front colonial in sought-after Whites Mill neighborhood. Step inside your impressive two-story foyer filled with natural light and hardwood floors. Main level living includes a formal dining room with wainscoting, office/living room space, large family room with cozy fireplace open to the updated kitchen- perfect for entertaining! Main level laundry room and half bath. Sliding glass doors off the kitchen lead out to a screened porch overlooking your newly fenced-in oversized backyard. Enjoy evenings out in the yard with your spacious deck and patio space with a fire pit for year-round outdoor fun. Upstairs has 4 spacious bedrooms including a primary suite oasis with tray ceilings, plenty of windows, ensuite bathroom, and walk in closet. Finishing up the upper level are 3 generous sized bedrooms and one additional bathroom with double sinks. Customize the unfinished lower level to fit your needs with a rough-in and tons of space for a rec-room and more! Plantation shutters throughout the whole house. Newer hot water heater, furnace, and roof. Whites Mill is a sought-after neighborhood with walking trails and a playground, just a short distance to Old Town Warrenton, shopping, wineries, and dining. This one is a must see!
Location
State VA
County Fauquier
Zoning R4
Rooms
Other Rooms Basement
Basement Unfinished
Interior
Interior Features Kitchen - Island, Chair Railings, Wood Floors, Recessed Lighting, Floor Plan - Traditional, Crown Moldings, Dining Area, Family Room Off Kitchen, Primary Bath(s), Upgraded Countertops, Walk-in Closet(s), Wainscotting
Hot Water Natural Gas
Heating Forced Air
Cooling Central A/C
Flooring Carpet, Hardwood
Fireplaces Number 1
Fireplaces Type Mantel(s)
Equipment Dishwasher, Disposal, Icemaker, Oven - Single, Refrigerator, Built-In Microwave, Dryer - Front Loading
Fireplace Y
Appliance Dishwasher, Disposal, Icemaker, Oven - Single, Refrigerator, Built-In Microwave, Dryer - Front Loading
Heat Source Natural Gas
Laundry Main Floor, Has Laundry
Exterior
Exterior Feature Deck(s), Porch(es), Screened
Parking Features Garage - Front Entry, Garage Door Opener
Garage Spaces 2.0
Fence Fully
Amenities Available Bike Trail, Common Grounds, Jog/Walk Path, Tot Lots/Playground
Water Access N
Roof Type Architectural Shingle
Accessibility None
Porch Deck(s), Porch(es), Screened
Attached Garage 2
Total Parking Spaces 2
Garage Y
Building
Story 3
Foundation Slab
Sewer Public Sewer
Water Public
Architectural Style Colonial
Level or Stories 3
Additional Building Above Grade, Below Grade
Structure Type Tray Ceilings,2 Story Ceilings
New Construction N
Schools
Middle Schools Warrenton
High Schools Kettle Run
School District Fauquier County Public Schools
Others
HOA Fee Include Trash
Senior Community No
Tax ID 6984-86-6123
Ownership Fee Simple
SqFt Source Assessor
Special Listing Condition Standard
Read Less
Want to know what your home might be worth? Contact us for a FREE valuation!

Our team is ready to help you sell your home for the highest possible price ASAP

Bought with Brian K McAdoo • Samson Properties

GET MORE INFORMATION





