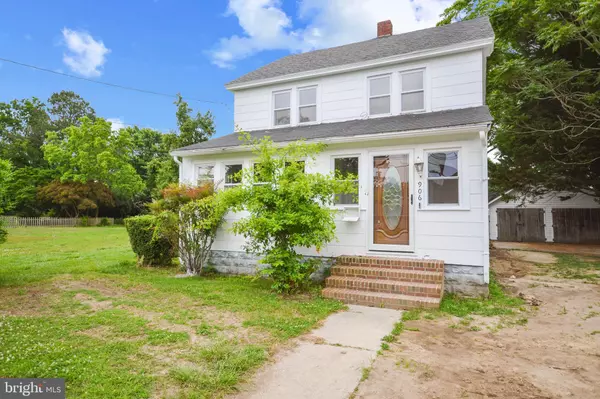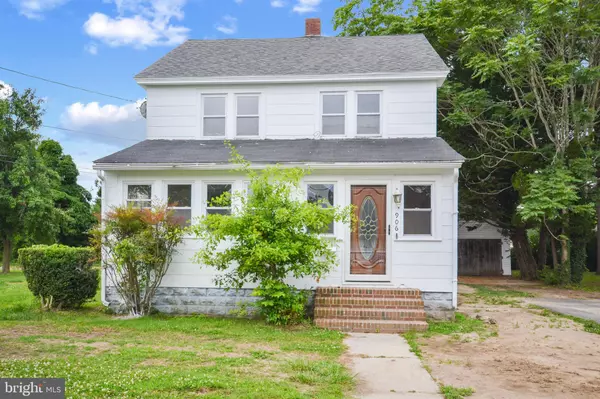$202,000
$199,999
1.0%For more information regarding the value of a property, please contact us for a free consultation.
906 CEDAR ST Pocomoke City, MD 21851
3 Beds
1 Bath
1,776 SqFt
Key Details
Sold Price $202,000
Property Type Single Family Home
Sub Type Detached
Listing Status Sold
Purchase Type For Sale
Square Footage 1,776 sqft
Price per Sqft $113
Subdivision None Available
MLS Listing ID MDWO2014636
Sold Date 08/08/23
Style Traditional
Bedrooms 3
Full Baths 1
HOA Y/N N
Abv Grd Liv Area 1,776
Originating Board BRIGHT
Year Built 1942
Annual Tax Amount $1,324
Tax Year 2022
Lot Size 9,000 Sqft
Acres 0.21
Lot Dimensions 0.00 x 0.00
Property Description
Introducing a charming, refreshed 1940s home nestled in Pocomoke City, MD. This traditional home sits on a double lot which significantly enhances the appeal and potential of this property. The additional space grants you the freedom to create your own outdoor oasis, whether you dream of establishing a flourishing garden, constructing an outdoor play area, or simply enjoying the extra privacy and breathing room. The layout boasts a traditional design, featuring distinct rooms that lend themselves to a variety of purposes. The living room provides an ideal space for relaxation and entertainment, while the separate dining room is perfect for hosting memorable gatherings. The kitchen, although modest in design, offers ample opportunity for customization and modernization to suit your personal taste. The home has been freshly painted inside and out and features hardwood floors throughout the interior. The upstairs offers 3 bedrooms and full bathroom. On the 3rd floor you will find a partially finished stand up attic perfect for storage or potential for a flex room moving forward. The property also features a large outbuilding that would be perfect as a workshop. This great home allows you to move right in while also allowing you the freedom to put your personal touches on it. Don't miss your chance to see everything this great property has to offer!
Location
State MD
County Worcester
Area Worcester West Of Rt-113
Zoning R-2
Rooms
Basement Unfinished
Interior
Interior Features Attic, Cedar Closet(s), Ceiling Fan(s), Floor Plan - Traditional, Formal/Separate Dining Room, Wood Floors
Hot Water Electric
Heating Baseboard - Hot Water
Cooling None
Flooring Hardwood, Laminate Plank
Equipment Dishwasher, Refrigerator, Oven/Range - Electric, Water Heater
Furnishings No
Fireplace N
Appliance Dishwasher, Refrigerator, Oven/Range - Electric, Water Heater
Heat Source Oil
Exterior
Garage Spaces 2.0
Water Access N
Roof Type Shingle
Accessibility None
Total Parking Spaces 2
Garage N
Building
Lot Description Additional Lot(s), Cleared
Story 2
Foundation Block
Sewer Public Sewer
Water Public
Architectural Style Traditional
Level or Stories 2
Additional Building Above Grade, Below Grade
Structure Type Dry Wall
New Construction N
Schools
Elementary Schools Pocomoke
Middle Schools Pocomoke
High Schools Pocomoke
School District Worcester County Public Schools
Others
Pets Allowed Y
Senior Community No
Tax ID 2401028170
Ownership Fee Simple
SqFt Source Assessor
Acceptable Financing Cash, Conventional
Horse Property N
Listing Terms Cash, Conventional
Financing Cash,Conventional
Special Listing Condition Standard
Pets Allowed Dogs OK, Cats OK
Read Less
Want to know what your home might be worth? Contact us for a FREE valuation!

Our team is ready to help you sell your home for the highest possible price ASAP

Bought with Joseph Wilson • Coastal Life Realty Group LLC
GET MORE INFORMATION





