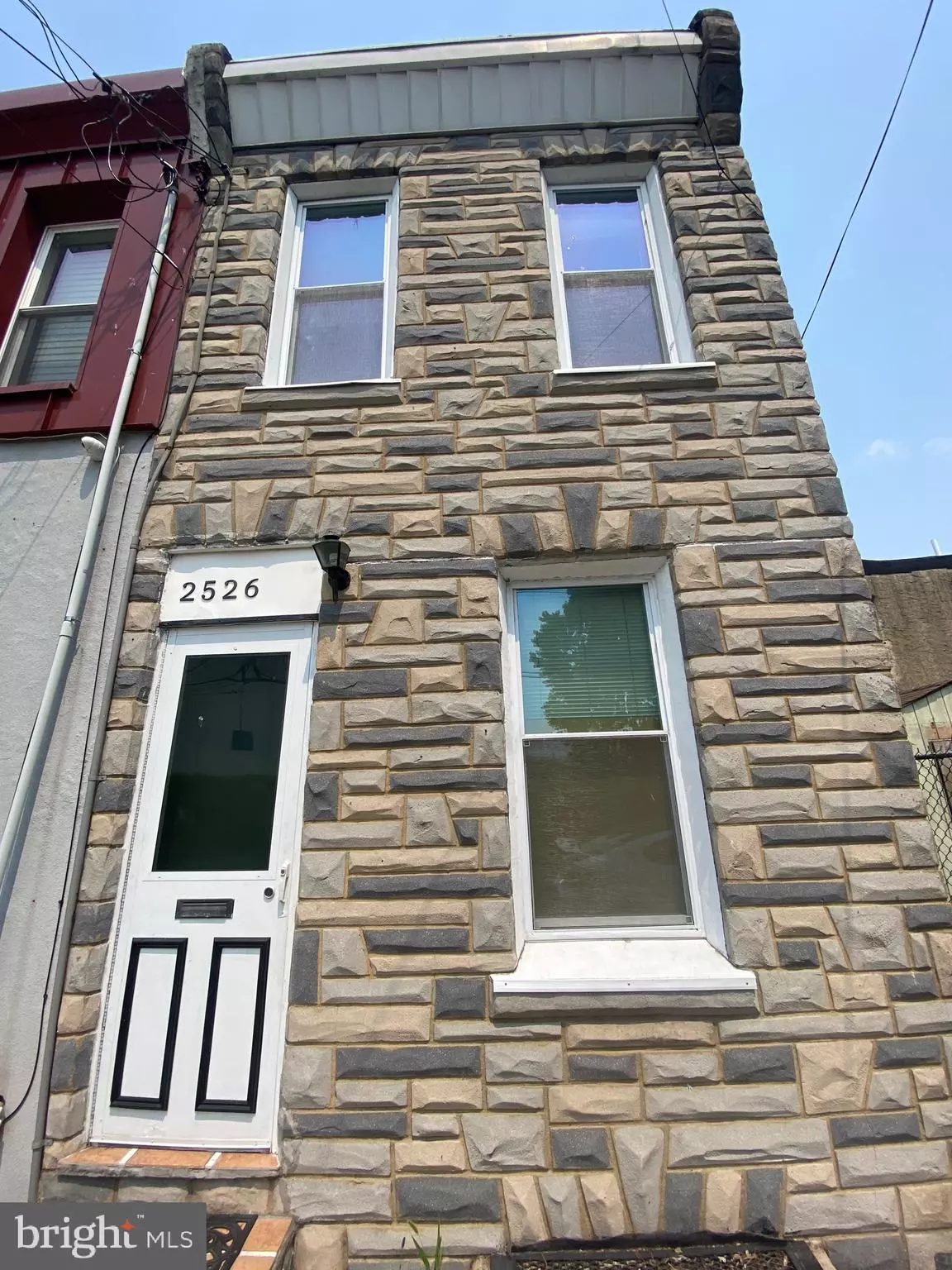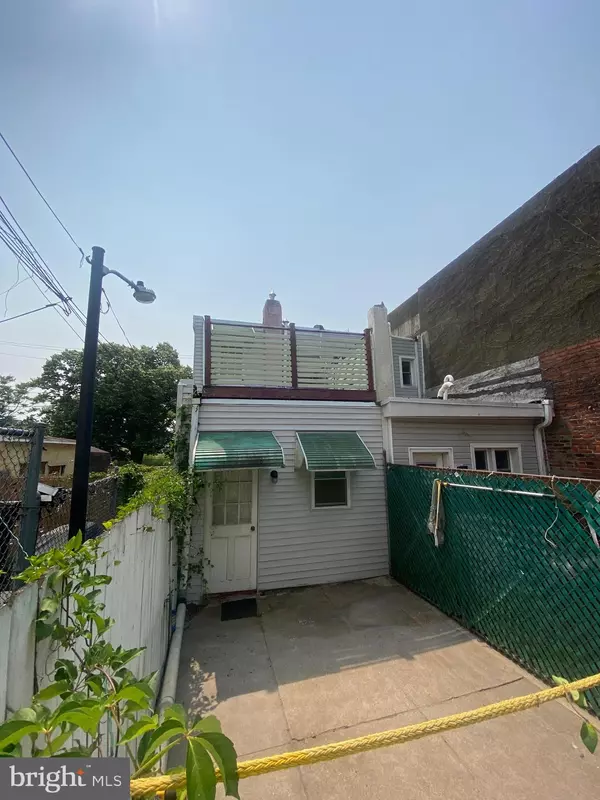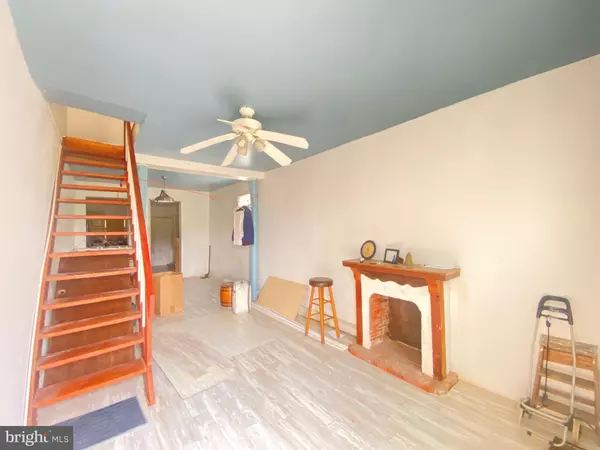$135,000
$124,900
8.1%For more information regarding the value of a property, please contact us for a free consultation.
2526 ALMOND ST Philadelphia, PA 19125
2 Beds
1 Bath
920 SqFt
Key Details
Sold Price $135,000
Property Type Single Family Home
Sub Type Twin/Semi-Detached
Listing Status Sold
Purchase Type For Sale
Square Footage 920 sqft
Price per Sqft $146
Subdivision Fishtown
MLS Listing ID PAPH2253628
Sold Date 08/08/23
Style Straight Thru
Bedrooms 2
Full Baths 1
HOA Y/N N
Abv Grd Liv Area 920
Originating Board BRIGHT
Year Built 1915
Annual Tax Amount $2,967
Tax Year 2023
Lot Size 682 Sqft
Acres 0.02
Lot Dimensions 11.00 x 60.00
Property Description
More pictures will be available next week!
Here’s your opportunity as the first time home buyer get your game started in real estate! Check out this beautiful 2 bed/1 bath house in a rapidly developing part of Olde Richmond! Close proximity to all the major highways, shops and best restaurants and bars in Fishtown!
The property owner started renovations and you can pick up where he left! You’ll find new vinyl floors on the main level, new paint and other small details. Although the house only has 960 square feet, the living space can fit a decent amount of people! You also have a breakfast area, large kitchen that leads into the patio.
The exterior of the property is in a very good condition . The property has stone front of the building which is rare in Philly. You have a nice, spacious, fenced back patio as well as a deck!
Partially finished basement where you can store all of your belongings and that’s where you have washer and dryer!
On the second floor you’ll find hardwood throughout the main and second bedroom/office that has access to the deck!
Bathroom with a tub will need some updates, as well as the kitchen but the house is almost in a move in condition and this is a perfect spot for the first time home buyer who is looking to get their foot in real estate.
Inquire about a video tour!
Location
State PA
County Philadelphia
Area 19125 (19125)
Zoning RSA5
Rooms
Other Rooms Living Room, Dining Room, Primary Bedroom, Kitchen, Bedroom 1
Basement Partial
Interior
Interior Features Dining Area, Wood Floors, Floor Plan - Traditional
Hot Water Natural Gas
Heating Forced Air
Cooling None
Flooring Hardwood, Luxury Vinyl Plank
Equipment Cooktop, Dryer, Stove, Washer
Fireplace N
Appliance Cooktop, Dryer, Stove, Washer
Heat Source Natural Gas
Laundry Basement
Exterior
Exterior Feature Deck(s), Patio(s)
Utilities Available Electric Available, Sewer Available
Water Access N
Roof Type Flat
Accessibility None
Porch Deck(s), Patio(s)
Garage N
Building
Story 2
Foundation Stone
Sewer Public Sewer
Water Public
Architectural Style Straight Thru
Level or Stories 2
Additional Building Above Grade, Below Grade
New Construction N
Schools
School District The School District Of Philadelphia
Others
Senior Community No
Tax ID 312080100
Ownership Fee Simple
SqFt Source Assessor
Acceptable Financing Conventional, FHA, Cash
Listing Terms Conventional, FHA, Cash
Financing Conventional,FHA,Cash
Special Listing Condition Standard
Read Less
Want to know what your home might be worth? Contact us for a FREE valuation!

Our team is ready to help you sell your home for the highest possible price ASAP

Bought with Inna Olson • Montague - Canale Real Estate

GET MORE INFORMATION





