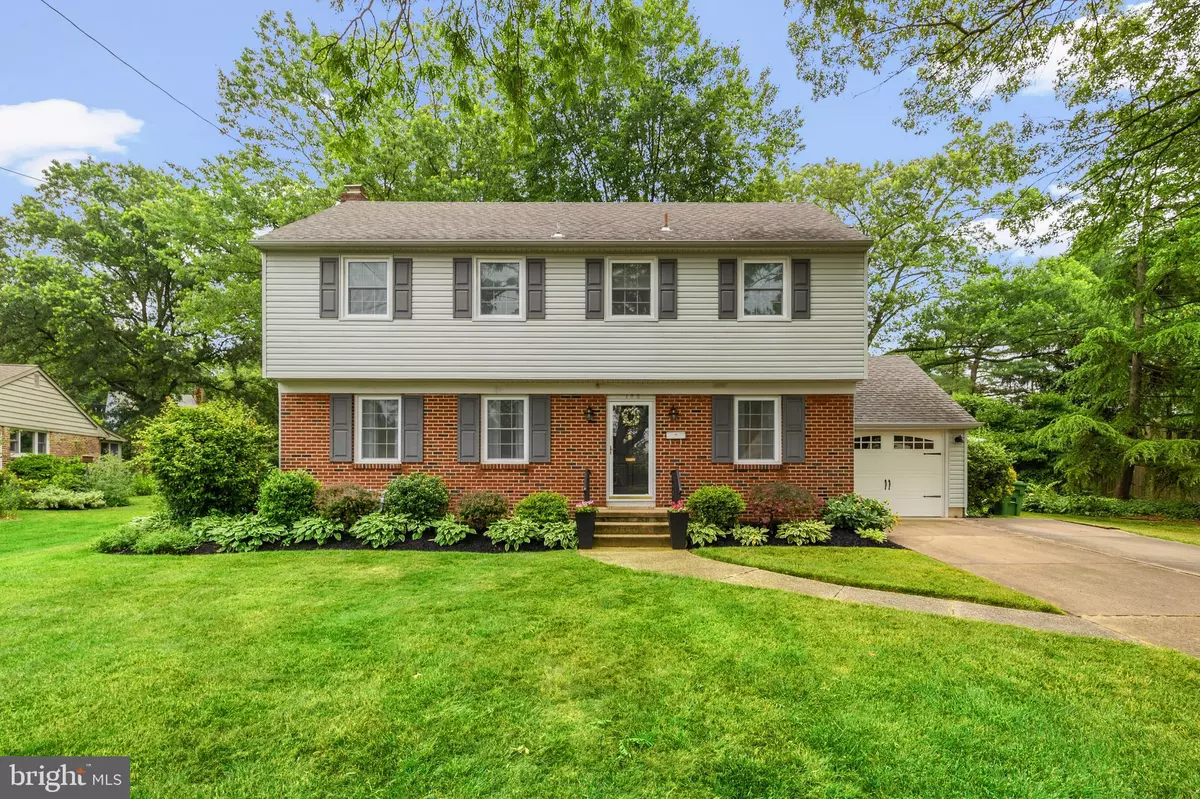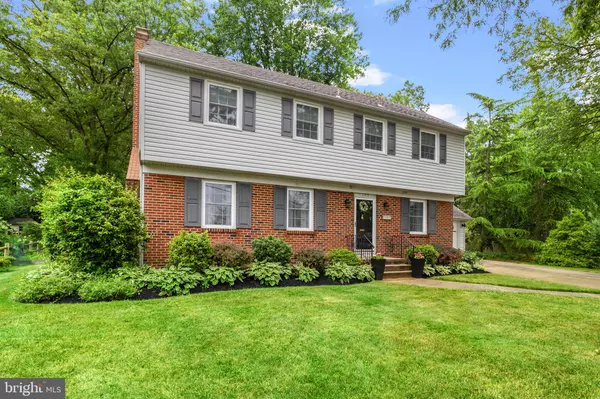$536,000
$525,000
2.1%For more information regarding the value of a property, please contact us for a free consultation.
105 GRANVILLE DR Cherry Hill, NJ 08034
4 Beds
3 Baths
2,320 SqFt
Key Details
Sold Price $536,000
Property Type Single Family Home
Sub Type Detached
Listing Status Sold
Purchase Type For Sale
Square Footage 2,320 sqft
Price per Sqft $231
Subdivision Barclay
MLS Listing ID NJCD2049594
Sold Date 08/08/23
Style Colonial
Bedrooms 4
Full Baths 2
Half Baths 1
HOA Y/N N
Abv Grd Liv Area 2,320
Originating Board BRIGHT
Year Built 1958
Annual Tax Amount $9,895
Tax Year 2022
Lot Size 0.265 Acres
Acres 0.27
Lot Dimensions 66.00 x 175.00
Property Description
Greetings from 105 Granville... an unbelievable opportunity nestled into a quiet hideaway. This Woodstock model will catch your eye with classic curb appeal and beautiful landscaping. A pretty foyer gives you a wonderful way to step in and get settled - notice plenty of space to greet guests. To the left, a formal living room in gorgeous green is timelessly classic, with an original brick fireplace & mantle at the center of it all. Such a perfect place to entertain on special occasions. A formal dining room is just across the way, offering versatile setup options and plenty of room for dining and gathering. Notice the fresh neutral tones and classic character. Continue on to the large renovated kitchen - you'll see updated stainless steel appliances, classic cabinetry, upgraded lighting, and plenty of room for an eat-in. A large picture window looks out on the stunning outdoor space and large yard. Up the first flight of stairs you’ll find two large bedrooms, each with added fans, original hardwoods & abundant closet space. A shared bathroom is in the middle. Up the next set of stairs, two more oversized bedrooms with even more closet space, and a shared bathroom between. Often times the top level is used as a primary suite, with one room as the bedroom and the other as an office, nursery, gym, study, or whatever suits the homeowner. Don’t miss the walk-up attic, offering incredible storage space right at your fingertips. On the lowest level of this wonderful home you’ll find a quiet and cozy family room, with gorgeous views of the back yard through eye level windows. Also down here is an updated powder room, laundry room, access to the crawl space, and extra storage. A one car garage gives you room to park or enjoy convenient storage for your outdoor toys, and a door to the back yard at the rear is super convenient. Outside, true tranquility awaits. Not only is this home on one of the quietest streets in Old Barclay, but the huge yard is a dream come true. A patio gives you space to relax and enjoy your amazing space, and the large grassy yard is a suburban dream come true. Location wise, this home cannot be beat. Instant access to 295 and 70, mere minutes to vibrant restaurants, bars, coffee shops, convenient shopping, and more. Quick walk or roll to 2 beloved swim clubs. Under a mile to the historic Barclay Farmstead, a hidden gem of the Barclay community with playground, trails, community garden and community events all in one beautiful spot. Quick trip to TWO Patco stations and just minutes to downtown Haddonfield. And of course essentially located Neighborhood has all of Cherry hill’s conveniences and amenities within a short drive. Beautiful Barclay just waiting to be yours.... come see it fast.
Location
State NJ
County Camden
Area Cherry Hill Twp (20409)
Zoning RES
Rooms
Other Rooms Living Room, Dining Room, Primary Bedroom, Bedroom 2, Bedroom 3, Bedroom 4, Kitchen, Laundry, Recreation Room
Interior
Interior Features Ceiling Fan(s), Formal/Separate Dining Room, Kitchen - Eat-In, Pantry, Recessed Lighting, Tub Shower, Wood Floors
Hot Water Natural Gas
Heating Forced Air
Cooling Central A/C
Flooring Ceramic Tile, Hardwood, Carpet
Fireplaces Number 1
Fireplaces Type Brick
Equipment Built-In Range, Dishwasher, Refrigerator, Washer, Dryer, Disposal, Built-In Microwave, Stainless Steel Appliances, Oven/Range - Electric
Fireplace Y
Appliance Built-In Range, Dishwasher, Refrigerator, Washer, Dryer, Disposal, Built-In Microwave, Stainless Steel Appliances, Oven/Range - Electric
Heat Source Natural Gas
Laundry Lower Floor
Exterior
Exterior Feature Patio(s)
Parking Features Garage - Front Entry, Inside Access, Garage Door Opener
Garage Spaces 3.0
Water Access N
Roof Type Pitched,Shingle
Accessibility None
Porch Patio(s)
Attached Garage 1
Total Parking Spaces 3
Garage Y
Building
Story 2
Foundation Crawl Space
Sewer Public Sewer
Water Public
Architectural Style Colonial
Level or Stories 2
Additional Building Above Grade, Below Grade
New Construction N
Schools
Elementary Schools A. Russell Knight E.S.
Middle Schools John A. Carusi M.S.
High Schools Cherry Hill High - West
School District Cherry Hill Township Public Schools
Others
Senior Community No
Tax ID 09-00342 22-00005
Ownership Fee Simple
SqFt Source Assessor
Special Listing Condition Standard
Read Less
Want to know what your home might be worth? Contact us for a FREE valuation!

Our team is ready to help you sell your home for the highest possible price ASAP

Bought with Jeremiah F Kobelka • Real Broker, LLC

GET MORE INFORMATION





