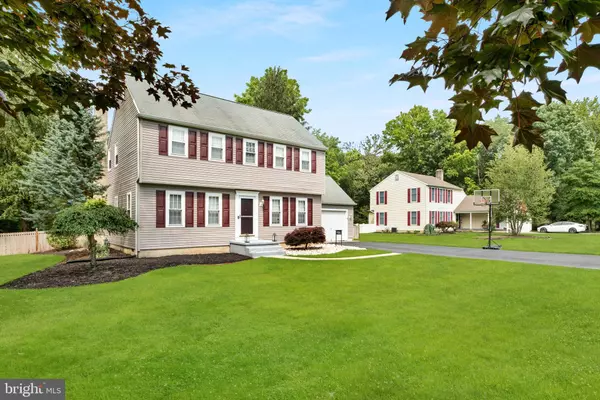$550,000
$515,000
6.8%For more information regarding the value of a property, please contact us for a free consultation.
101 PIXIE MOSS TRL Medford, NJ 08055
4 Beds
3 Baths
2,161 SqFt
Key Details
Sold Price $550,000
Property Type Single Family Home
Sub Type Detached
Listing Status Sold
Purchase Type For Sale
Square Footage 2,161 sqft
Price per Sqft $254
Subdivision Tamarac
MLS Listing ID NJBL2049072
Sold Date 08/07/23
Style Colonial
Bedrooms 4
Full Baths 2
Half Baths 1
HOA Fees $33/ann
HOA Y/N Y
Abv Grd Liv Area 2,161
Originating Board BRIGHT
Year Built 1973
Annual Tax Amount $8,992
Tax Year 2022
Lot Size 0.701 Acres
Acres 0.7
Lot Dimensions 0.00 x 0.00
Property Description
Welcome to your dream home in the highly sought-after, private lake community of Tamarac in Medford, NJ. This exquisite property offers a perfect blend of comfort, style, and convenience. Featuring 4 spacious bedrooms and 2.5 baths, this 2,161 sq ft home provides ample space for your family's needs. The oversized backyard is a true oasis, allowing for endless possibilities and offering plenty of room for outdoor activities. Imagine hosting summer gatherings and enjoying memorable evenings on the expansive deck. Step outside and explore the backyard, where you'll find a large fully functional shed. This shed is perfect for additional storage, providing you with a convenient place to keep your outdoor equipment, tools, and more. Alternatively, you could transform the shed into a charming “he or she shed,” creating a cozy space for relaxation, hobbies, or creative endeavors. The backyard also features a firepit area surrounded by comfortable Adirondack chairs- the most perfect spot to unwind and enjoy the outdoors. Step inside to discover a move-in ready residence boasting newer flooring throughout most of the home. Inside and out, this home has been meticulously maintained and well cared for. Custom trim on the main level adds an extra level of elegance and character to the house, creating a stylish living environment. The updated kitchen appliances are a chef's delight, making meal preparation a breeze. The wood-burning fireplace adds a touch of warmth and charm to the living area, creating a cozy atmosphere for relaxing evenings. The primary bedroom is a retreat within itself, complete with an updated ensuite that offers a luxurious escape. The three remaining bedrooms are generous in size and the laundry room is located on the second floor providing convenience in every way. Living in the Tamarac lake community grants you exclusive access to a host of amenities. Enjoy social events throughout the year, creating lifelong memories with friends and neighbors. During the summer months, take advantage of the lifeguarded beach, perfect for swimming sunbathing, or entertaining on the private pavilion. Nature enthusiasts will appreciate the nearby hiking trails, canoeing, and fishing. Sports enthusiasts can take their pick of the basketball, softball, and volleyball courts, or simply enjoy taking scenic walks or runs on the many trails located throughout the development. All of this is conveniently located near the best schools, restaurants, shopping centers, and major highways. Whether you're commuting to Philadelphia, the NJ Shore Points, or Joint Base McGuire-Dix, you'll have easy access to transportation routes, making your daily travels a breeze. Don't miss this incredible opportunity to own a slice of paradise in the prestigious Tamarac community. Priced to sell at $515,000, this home won't stay on the market for long. Schedule your private showing today and start living the life you've always dreamed of.
Location
State NJ
County Burlington
Area Medford Twp (20320)
Zoning GD
Rooms
Other Rooms Living Room, Dining Room, Primary Bedroom, Bedroom 2, Bedroom 3, Bedroom 4, Kitchen, Family Room, Laundry, Bathroom 2, Bathroom 3, Primary Bathroom
Interior
Interior Features Primary Bath(s), Exposed Beams, Kitchen - Eat-In, Attic, Carpet, Ceiling Fan(s), Combination Kitchen/Living, Crown Moldings, Dining Area, Family Room Off Kitchen, Floor Plan - Traditional, Formal/Separate Dining Room, Recessed Lighting, Upgraded Countertops, Wainscotting
Hot Water Natural Gas
Heating Forced Air
Cooling Central A/C
Flooring Wood, Luxury Vinyl Plank, Carpet, Ceramic Tile
Fireplaces Number 1
Fireplaces Type Brick, Wood
Fireplace Y
Heat Source Natural Gas
Laundry Upper Floor
Exterior
Exterior Feature Deck(s)
Parking Features Garage Door Opener, Garage - Front Entry, Additional Storage Area, Inside Access
Garage Spaces 5.0
Fence Fully, Wood
Amenities Available Baseball Field, Basketball Courts, Beach, Bike Trail, Boat Ramp, Jog/Walk Path, Lake, Picnic Area, Pier/Dock, Tennis Courts, Tot Lots/Playground, Volleyball Courts, Water/Lake Privileges
Water Access N
Roof Type Pitched,Shingle
Accessibility None
Porch Deck(s)
Attached Garage 1
Total Parking Spaces 5
Garage Y
Building
Lot Description Corner
Story 2
Foundation Brick/Mortar, Crawl Space
Sewer Public Sewer
Water Public
Architectural Style Colonial
Level or Stories 2
Additional Building Above Grade, Below Grade
New Construction N
Schools
Elementary Schools Cranberry Pine E.S.
Middle Schools Medford Twp Memorial
High Schools Shawnee H.S.
School District Lenape Regional High
Others
Senior Community No
Tax ID 20-03202 03-00001
Ownership Fee Simple
SqFt Source Assessor
Acceptable Financing Cash, Conventional, FHA, VA
Listing Terms Cash, Conventional, FHA, VA
Financing Cash,Conventional,FHA,VA
Special Listing Condition Standard
Read Less
Want to know what your home might be worth? Contact us for a FREE valuation!

Our team is ready to help you sell your home for the highest possible price ASAP

Bought with Deirdre Hyland • Keller Williams Realty - Cherry Hill

GET MORE INFORMATION





