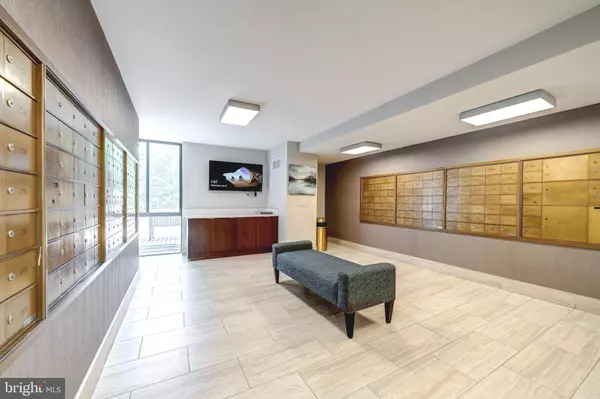$280,000
$275,000
1.8%For more information regarding the value of a property, please contact us for a free consultation.
2300 PIMMIT DR #114 Falls Church, VA 22043
2 Beds
2 Baths
1,182 SqFt
Key Details
Sold Price $280,000
Property Type Condo
Sub Type Condo/Co-op
Listing Status Sold
Purchase Type For Sale
Square Footage 1,182 sqft
Price per Sqft $236
Subdivision Idylwood Towers Condo
MLS Listing ID VAFX2135614
Sold Date 08/08/23
Style Unit/Flat,Contemporary,Traditional
Bedrooms 2
Full Baths 2
Condo Fees $976/mo
HOA Y/N N
Abv Grd Liv Area 1,182
Originating Board BRIGHT
Year Built 1974
Annual Tax Amount $2,744
Tax Year 2023
Property Description
Immediately available, newly renovated 2br/2ba main floor unit in the West Building. One level living at its best! The unit has been freshly painted, new tile and carpet throughout. Both bathrooms and the kitchen have been extensively renovated. Updated cabinets and granite countertops in the kitchen in addition all new appliances; refrigerator, dishwasher, range oven, and hood vent. This unit has its own stacked washer and dryer. The bathrooms have new shower tile, vanities, paint, mirrors and flooring. The building has a 24hr. security, manned front desk with controlled fob access, concierge service that accepts packages and on-site management. The condominium is located on 17 acres of community grounds and provides party rooms, outdoor pool, exercise room, play area, BBQ area, tennis and basketball courts. The condo fee includes; reserve funds, cost of all utilities ( water, electricity, trash, heat/cooling,) Association Management Fee, maintenance of all common areas and recreation facilities, custodial services, snow removal. Location, location, location! It's just a few blocks from shopping, restaurants and entertainment. Whole Foods, Trader Joe's, Starbucks, Ledo Pizza,, Crisp & Juicy Chicken are just a few walkable options in the area. It's just a few minutes ride to access I-66 and 495 and the West Falls Church Metro. The WFC Metro Bus stops in front of the building. Tysons Corner, Capital One Center, Falls Church City's Founder's Square, are all just two miles away.
Location
State VA
County Fairfax
Zoning 220
Rooms
Basement Other
Main Level Bedrooms 2
Interior
Hot Water Electric
Heating Central
Cooling Central A/C
Flooring Carpet, Laminated
Heat Source Electric
Laundry Washer In Unit, Dryer In Unit
Exterior
Amenities Available Common Grounds, Concierge, Elevator, Exercise Room, Extra Storage, Fitness Center, Party Room, Picnic Area, Pool - Outdoor, Sauna, Tennis Courts, Tot Lots/Playground
Water Access N
View City, Garden/Lawn
Accessibility Level Entry - Main, Elevator
Garage N
Building
Lot Description Backs to Trees
Story 1
Unit Features Hi-Rise 9+ Floors
Sewer Public Sewer
Water Public
Architectural Style Unit/Flat, Contemporary, Traditional
Level or Stories 1
Additional Building Above Grade, Below Grade
Structure Type Brick,Dry Wall
New Construction N
Schools
Elementary Schools Freedom Hill
Middle Schools Kilmer
High Schools Marshall
School District Fairfax County Public Schools
Others
Pets Allowed Y
HOA Fee Include Common Area Maintenance,Electricity,Ext Bldg Maint,Heat,Lawn Maintenance,Management,Reserve Funds,Sewer,Snow Removal,Trash,Water
Senior Community No
Tax ID 0403 27020114
Ownership Condominium
Security Features 24 hour security,Desk in Lobby
Special Listing Condition Standard
Pets Allowed Size/Weight Restriction
Read Less
Want to know what your home might be worth? Contact us for a FREE valuation!

Our team is ready to help you sell your home for the highest possible price ASAP

Bought with Jenny Whitney • Long & Foster Real Estate, Inc.
GET MORE INFORMATION





