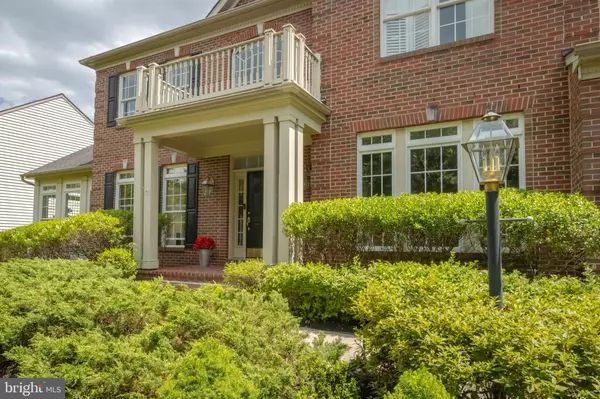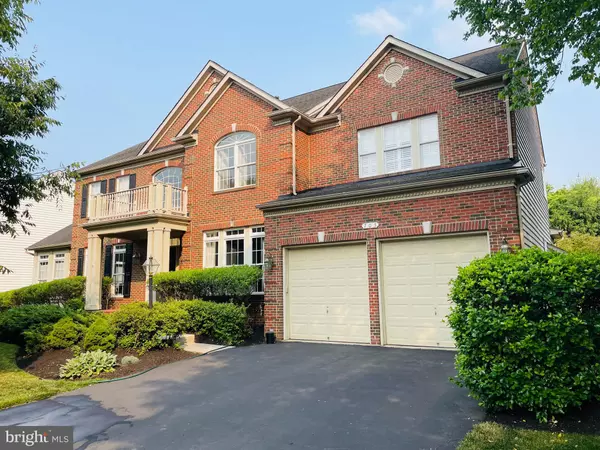$1,100,000
$1,100,000
For more information regarding the value of a property, please contact us for a free consultation.
703 HAWKSHEAD RD Lutherville Timonium, MD 21093
5 Beds
4 Baths
3,870 SqFt
Key Details
Sold Price $1,100,000
Property Type Single Family Home
Sub Type Detached
Listing Status Sold
Purchase Type For Sale
Square Footage 3,870 sqft
Price per Sqft $284
Subdivision Hambleton Symingtn
MLS Listing ID MDBC2069860
Sold Date 08/08/23
Style Colonial
Bedrooms 5
Full Baths 3
Half Baths 1
HOA Fees $50/ann
HOA Y/N Y
Abv Grd Liv Area 3,870
Originating Board BRIGHT
Year Built 2003
Annual Tax Amount $11,774
Tax Year 2022
Lot Size 0.304 Acres
Acres 0.3
Property Description
Outstanding opportunity to own in Jenifer Ridge, one of the most coveted communities in Baltimore County! This 5 bedroom, 3 and ½ bath brick colonial is situated on a beautifully landscaped lot backing to trees with tons of privacy.
The owners have meticulously maintained this home over the years and have just upgraded the HVAC systems in November 2022 to Premium Energy Efficient Carrier units which are still under warranty. New hardwood floors in family room, sunroom, and office on the first level. Wonderful open concept chef's kitchen is adorned with cherry cabinets, beautiful granite counters, a center island, glass display cabinetry, NEW stainless steel Samsung appliances, recessed lighting, and a pantry. The sun filled family room highlights a stone profile gas burning fireplace, and an integrated speaker system. A half bath is conveniently located off of the kitchen. Next to the large living room/dining room area is a light filled sunroom with private deck, perfect for morning coffee in the summertime. The large flexible sunroom can be anything you desire, an office, playroom, or conservatory, perhaps? A private main level office provides the perfect place for working from home. The two story foyer has a staircase leading to the second level where you'll find a laundry room, a spacious primary suite boasting a lovely sitting room, plantation shutters, a three-sided fireplace, a tray ceiling, private ensuite bath with jacuzzi, and an enormous walk-in closet. Completing the second level are three spacious bedrooms and a full hall bath. The impressive lower level features many custom touches, such as unique arched glass hardwood doors, a recreation room, media room, a beautiful bar with custom polished concrete top, a spacious bedroom or office, full bath, a second washer and dryer, and an additional storage room. Radon mitigation system included. The lower level is a walk out and can be privately accessed. The oversized deck off the kitchen is one of a kind with custom brick pillars, Brazilian hardwood planks, outdoor speakers, and plenty of room to host summer barbecues. Tranquil koi pond is situated under the sunroom deck. This home has so many special features and flexible spaces, it will appeal to everyone. Don't miss this opportunity to live in Jenifer Ridge!
Location
State MD
County Baltimore
Zoning RESIDENTIAL
Rooms
Other Rooms Living Room, Dining Room, Primary Bedroom, Sitting Room, Bedroom 2, Bedroom 3, Bedroom 4, Bedroom 5, Kitchen, Family Room, Foyer, Study, Sun/Florida Room, Exercise Room, Laundry, Mud Room, Other, Storage Room
Basement Other
Interior
Interior Features Family Room Off Kitchen, Breakfast Area, Kitchen - Island, Kitchen - Table Space, Dining Area, Recessed Lighting, Floor Plan - Traditional
Hot Water Natural Gas
Heating Forced Air
Cooling Central A/C
Flooring Carpet, Hardwood, Tile/Brick
Fireplaces Number 1
Fireplace Y
Window Features Screens,Vinyl Clad
Heat Source Natural Gas
Exterior
Parking Features Garage - Front Entry, Garage Door Opener, Additional Storage Area
Garage Spaces 2.0
Utilities Available Cable TV Available
Water Access N
View Garden/Lawn, Trees/Woods
Roof Type Asphalt
Accessibility None
Attached Garage 2
Total Parking Spaces 2
Garage Y
Building
Story 3
Foundation Slab
Sewer Public Sewer
Water Public
Architectural Style Colonial
Level or Stories 3
Additional Building Above Grade, Below Grade
Structure Type Dry Wall,9'+ Ceilings,2 Story Ceilings
New Construction N
Schools
School District Baltimore County Public Schools
Others
Senior Community No
Tax ID 04082300009334
Ownership Fee Simple
SqFt Source Assessor
Special Listing Condition Standard
Read Less
Want to know what your home might be worth? Contact us for a FREE valuation!

Our team is ready to help you sell your home for the highest possible price ASAP

Bought with Mark G Angelozzi • Berkshire Hathaway HomeServices Homesale Realty
GET MORE INFORMATION





