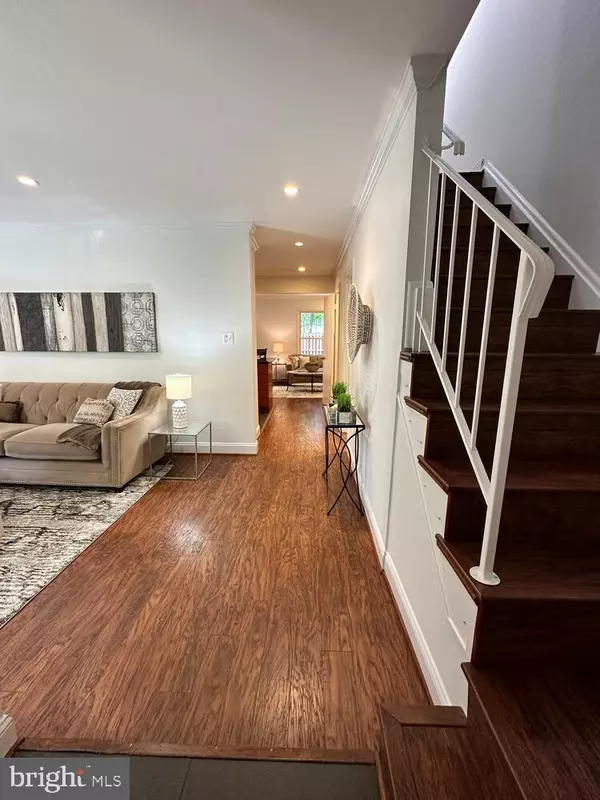$552,000
$515,000
7.2%For more information regarding the value of a property, please contact us for a free consultation.
11970 HEATHCOTE CT Reston, VA 20191
3 Beds
3 Baths
1,320 SqFt
Key Details
Sold Price $552,000
Property Type Townhouse
Sub Type Interior Row/Townhouse
Listing Status Sold
Purchase Type For Sale
Square Footage 1,320 sqft
Price per Sqft $418
Subdivision Deepwood
MLS Listing ID VAFX2138802
Sold Date 08/08/23
Style Colonial
Bedrooms 3
Full Baths 2
Half Baths 1
HOA Fees $141/qua
HOA Y/N Y
Abv Grd Liv Area 1,320
Originating Board BRIGHT
Year Built 1974
Annual Tax Amount $5,554
Tax Year 2023
Lot Size 1,400 Sqft
Acres 0.03
Property Description
“Live, Work & Play” - Welcome to Reston living in this stunning 3 Bedroom / 2.5 bathroom townhome nestled in the sought-after Deepwood community, where you do NOT have to pay the annual Reston Association fee. The main level features a formal living room, open concept kitchen / dining room. Updated powder room. Fresh paint throughout all three levels. The master suite is a serene sanctuary with twin closets and oversized windows. Two additional bedrooms provide ample space, and the finished basement offers a versatile family lounge, with a separate area you can make it your home office / den or workout room, and convenient laundry area. Step outside to the fully fenced backyard. Updates include tankless hot water (2023), refrigerator (2023), stove (2023), microwave (2023), fresh paint (2023), bathrooms, patio, windows, basement, HVAC, flooring and Kitchen (2010-2023).
Enjoy the amenities of the community, including pool, tennis courts, trails, and a tot lot playground. Perfectly located near Reston Community Center, Walker Nature Center, Reston Town Center, shopping, and dining options, this home offers easy access to the Silver Line Metro, Rt 7, 267, Tysons, and DC for a convenient lifestyle. Don't miss this extraordinary opportunity to live in luxury and comfort in one of the most sought-after communities.
Location
State VA
County Fairfax
Zoning 220
Rooms
Basement Full, Fully Finished
Interior
Interior Features Breakfast Area, Ceiling Fan(s), Combination Kitchen/Dining, Family Room Off Kitchen, Floor Plan - Open, Recessed Lighting
Hot Water Electric
Heating Heat Pump(s)
Cooling Central A/C, Ceiling Fan(s)
Equipment Built-In Microwave, Dishwasher, Dryer, Refrigerator, Stainless Steel Appliances, Stove, Washer, Water Heater
Appliance Built-In Microwave, Dishwasher, Dryer, Refrigerator, Stainless Steel Appliances, Stove, Washer, Water Heater
Heat Source Electric
Exterior
Water Access N
Accessibility None
Garage N
Building
Story 3
Foundation Other
Sewer Public Septic
Water Public
Architectural Style Colonial
Level or Stories 3
Additional Building Above Grade, Below Grade
New Construction N
Schools
Elementary Schools Hunters Woods
Middle Schools Hughes
High Schools South Lakes
School District Fairfax County Public Schools
Others
Senior Community No
Tax ID 0261 05E 0176
Ownership Fee Simple
SqFt Source Assessor
Special Listing Condition Standard
Read Less
Want to know what your home might be worth? Contact us for a FREE valuation!

Our team is ready to help you sell your home for the highest possible price ASAP

Bought with Marie Buonforte • CENTURY 21 New Millennium

GET MORE INFORMATION





