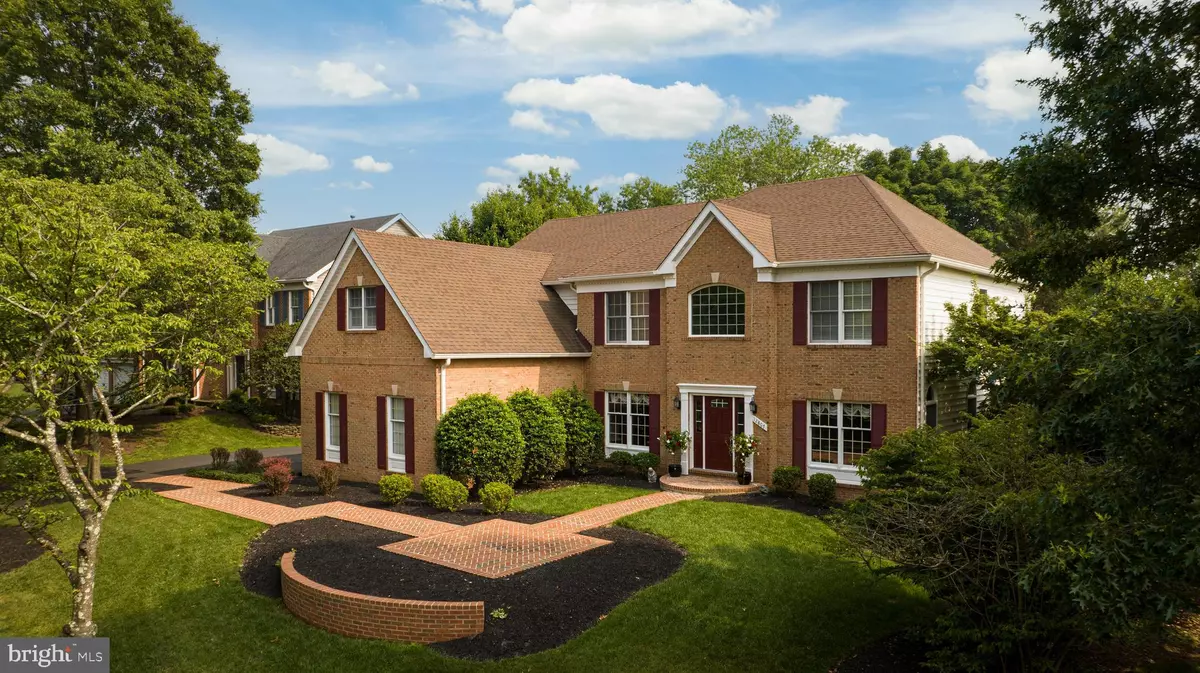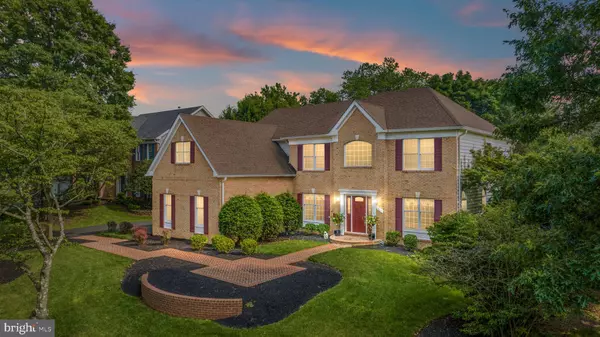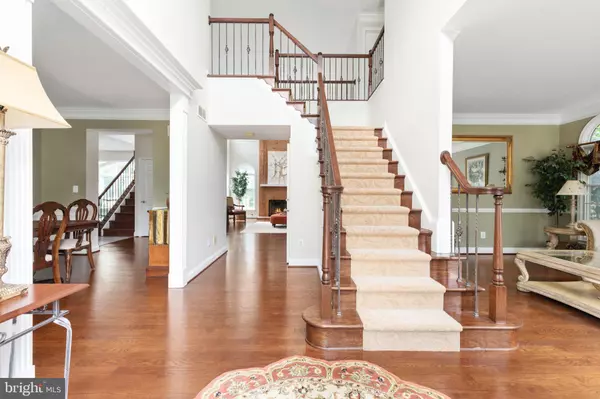$1,483,000
$1,400,000
5.9%For more information regarding the value of a property, please contact us for a free consultation.
12807 SHADOW OAK LN Fairfax, VA 22033
4 Beds
4 Baths
5,753 SqFt
Key Details
Sold Price $1,483,000
Property Type Single Family Home
Sub Type Detached
Listing Status Sold
Purchase Type For Sale
Square Footage 5,753 sqft
Price per Sqft $257
Subdivision Century Oak
MLS Listing ID VAFX2134830
Sold Date 08/04/23
Style Colonial
Bedrooms 4
Full Baths 3
Half Baths 1
HOA Fees $144/qua
HOA Y/N Y
Abv Grd Liv Area 4,134
Originating Board BRIGHT
Year Built 1996
Annual Tax Amount $13,262
Tax Year 2023
Lot Size 0.256 Acres
Acres 0.26
Property Description
Contract deadline 7/2 at 5 pm. Quality craftmanship and elegance abound in this estate home located in the desirable Century Oak Community. Spanning over 5700 sq feet, the residence is expansive yet has a warm and welcoming feel with 4 bedrooms, 3.5 baths and endless attention to detail. The meticulous owner has upgraded/updated this estate while keeping classic, timeless design in mind. The gorgeous kitchen remodel with top-of-the-line commercial grade GE Monogram appliances, 2 dishwashers, beverage fridge, stunning Quartzite countertops, quality, custom, cabinetry with all the bells and whistles is even more than expected in a custom remodel in a residence of this class. Gleaming white oak hardwoods throughout most of the main level, upper level hall and primary bedroom give a clean and cohesive feel throughout. The sunroom addition off the kitchen adds so much light and brightness...truly transforms the home and adds so much living space! The owner has also added a huge mudroom addition off of the spacious 3 car garage which is an ideal drop zone and adds so much extra storage. Additionally, there is a large storage space underneath the mudroom, so your 3 car garage can actually accomodate all 3 cars. Two separate hardwood staircases with wrought iron spindles, lead to the upper level. The stunning primary suite features a large sitting area, 3 closets, and an amazing, remodeled spa like bath with a free standing copper tub, huge glass shower with dual shower heads, marble flooring, and custom vanities with tons of storage. The hall bath has also been remodeled with heated flooring, double vanity, custom mirror and shower system to include massage sprays and handheld showerhead. The bedrooms have been freshly painted and have newer, top of the line carpet in pristine condition. The lower level is a fully finished , walk out basement with loads of light through the many full size windows and 2 walk out doors to the backyard. Enjoy the large recreation space featuring a wet bar with refrigerator, surround sound pre wire, and loads of space for entertaining. Additionally, you can easily add one small wall and have a 5th bedroom (where the gym space is currently) and with the 2 walk out patio doors, you have a potential in law suite or nanny suite with separate entrance. The backyard covered patio is perfect for outdoor parties with views of trees and common area which create a private backyard oasis. Move right in - major systems all replaced/updated including roof, HVAC, hot water heater, appliances, etc. Too many upgrades to list. Century Oak Community is in a prime location in Fairfax County; central to major commuting routes, public transportation, local hospitals, shopping, dining, parks, and performing arts. The welcoming, amenity rich community of 300+ homes has so much to offer its residence! Tennis/pickleball courts, outdoor pool, 2 community ponds, walking paths, a clubhouse that can be rented for gatherings and parties, and a social committee that plans all kinds of fun events. The community also boasts the highly rated school pyramid which includes Navy Elementary, Franklin Middle, and Oakton High School. This is the one you have been waiting for!
Location
State VA
County Fairfax
Zoning 303
Rooms
Basement Fully Finished, Heated, Improved, Interior Access, Outside Entrance, Rear Entrance, Space For Rooms, Sump Pump, Walkout Level, Windows
Interior
Interior Features Attic, Bar, Breakfast Area, Built-Ins, Butlers Pantry, Carpet, Ceiling Fan(s), Chair Railings, Crown Moldings, Double/Dual Staircase, Family Room Off Kitchen, Floor Plan - Traditional, Formal/Separate Dining Room, Kitchen - Gourmet, Kitchen - Island, Kitchen - Table Space, Pantry, Recessed Lighting, Skylight(s), Soaking Tub, Tub Shower, Upgraded Countertops, Wainscotting, Walk-in Closet(s), Wet/Dry Bar, Window Treatments, Wood Floors
Hot Water Natural Gas
Heating Forced Air
Cooling Central A/C, Ceiling Fan(s)
Flooring Carpet, Ceramic Tile, Heated, Hardwood, Marble
Fireplaces Number 1
Fireplaces Type Mantel(s), Gas/Propane
Equipment Commercial Range, Dishwasher, Disposal, Dryer, Intercom, Microwave, Oven/Range - Gas, Range Hood, Refrigerator, Six Burner Stove, Stainless Steel Appliances, Washer, Water Heater
Fireplace Y
Appliance Commercial Range, Dishwasher, Disposal, Dryer, Intercom, Microwave, Oven/Range - Gas, Range Hood, Refrigerator, Six Burner Stove, Stainless Steel Appliances, Washer, Water Heater
Heat Source Natural Gas
Laundry Main Floor
Exterior
Exterior Feature Enclosed, Patio(s)
Parking Features Garage - Side Entry, Garage Door Opener
Garage Spaces 3.0
Utilities Available Cable TV Available, Electric Available, Natural Gas Available, Phone Available, Phone Connected, Sewer Available, Water Available
Amenities Available Club House, Common Grounds, Community Center, Hot tub, Jog/Walk Path, Party Room, Picnic Area, Pool - Outdoor, Swimming Pool, Tennis Courts, Tot Lots/Playground
Water Access N
View Trees/Woods
Roof Type Shingle
Accessibility None
Porch Enclosed, Patio(s)
Attached Garage 3
Total Parking Spaces 3
Garage Y
Building
Lot Description Backs - Open Common Area, Backs to Trees, Cul-de-sac, Landscaping, No Thru Street, Premium, Private, Rear Yard, Trees/Wooded
Story 3
Foundation Slab
Sewer Public Sewer
Water Public
Architectural Style Colonial
Level or Stories 3
Additional Building Above Grade, Below Grade
Structure Type 2 Story Ceilings
New Construction N
Schools
Elementary Schools Navy
Middle Schools Franklin
High Schools Oakton
School District Fairfax County Public Schools
Others
Pets Allowed Y
HOA Fee Include Common Area Maintenance,Insurance,Management,Pool(s),Snow Removal,Trash
Senior Community No
Tax ID 0354 13 0196
Ownership Fee Simple
SqFt Source Assessor
Acceptable Financing Cash, Conventional, FHA, VA
Listing Terms Cash, Conventional, FHA, VA
Financing Cash,Conventional,FHA,VA
Special Listing Condition Standard
Pets Allowed No Pet Restrictions
Read Less
Want to know what your home might be worth? Contact us for a FREE valuation!

Our team is ready to help you sell your home for the highest possible price ASAP

Bought with Rong Ma • Libra Realty, LLC

GET MORE INFORMATION





