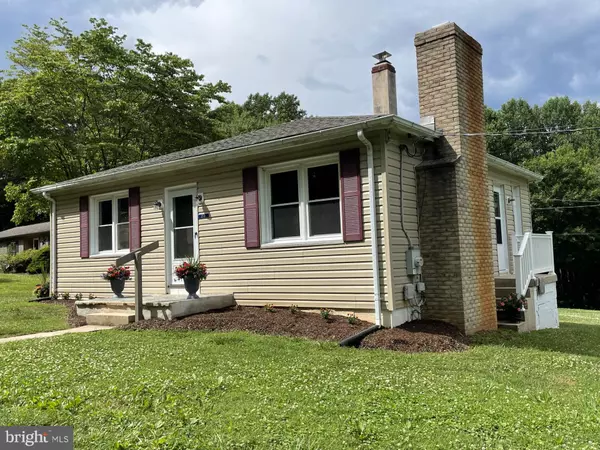$335,000
$349,900
4.3%For more information regarding the value of a property, please contact us for a free consultation.
2131 WHITEFORD RD Whiteford, MD 21160
3 Beds
1 Bath
1,104 SqFt
Key Details
Sold Price $335,000
Property Type Single Family Home
Sub Type Detached
Listing Status Sold
Purchase Type For Sale
Square Footage 1,104 sqft
Price per Sqft $303
Subdivision None Available
MLS Listing ID MDHR2022662
Sold Date 08/04/23
Style Ranch/Rambler
Bedrooms 3
Full Baths 1
HOA Y/N N
Abv Grd Liv Area 1,104
Originating Board BRIGHT
Year Built 1961
Annual Tax Amount $1,734
Tax Year 2022
Lot Size 2.240 Acres
Acres 2.24
Lot Dimensions 100.00 x
Property Description
NEW PRICE! MUST SEE! OPEN HOUSE is Scheduled for Sunday July 9th, from 12Noon-2PM. This Bright and Cheery Country Ranch Style Home has been Well Maintained, is Well-Built and is Absolutely Move-in-Ready for the New Owner. The Home is situated in a Rural setting made up of 3-parcels totaling 2.24 acres, which will Excite. The ground is zoned AG. The Property Lines and Corners are marked from the recent Survey of the property that was performed. A large portion of the back section of the property is Wooded with comfortable-Walking Trails to the Creek to toss stones; Or to enjoy the Tranquil Settings among Ferns and Trees, Cool breezes & Sounds from the Birds or a Tractor in a neighboring Field. You must see the Original Gleaming Refinished-Hardwood Floors, and the Roominess of this 3-bedroom, 1-Bath home. All the work has been done for the Homebuyer, Inside and Out! The Main Updates began in 2019 with a New Rheem Furnace & HVAC (forced hot air), Roof with 30 yr Architectural Shingles, and New Siding. In 2022 a New Hot Water Heater. In 2023, All New Windows and Bathroom were Totally Redone. The Home has been Freshly Painted! Throughout. The focal point of the Living Room along with gorgeous Hardwood floors & Natural light is the attractive Full-Wall Wood-burning Brick Fireplace with a raised hearth which you may set your Favorite Collectibles. The Full Concrete Floored Basement will totally please with the Dry-locked walls, Workbench areas, Accessible from both inside and outside, the Ceiling Height and the Overall Space. The 3 -Bedrooms all have Hardwood Floors, and Closets. The Country Kitchen is 14X11 which has Ample room for your Farm-style Table and chairs + an Island if you choose to add one. New Stainless-Steel Dishwasher and Electric Stove appliances enhance the Bright and Welcoming Kitchen. The Side exit door from the Kitchen saves those extra steps to the backyard. There is an Open & Level backyard with a Storage shed for your Mowers, Tools and your Grill for the Fun -Time Barbecue Outings! Great place to play a round of Horseshoes too! Plenty of space for a pet or a pony!
You Must see to Appreciate all that this Property offers! Schedule to Show. Convenient location to York, Cecil and Baltimore counties and more. Included in the Acreage and Sale is TAX ID#: 1305043417 Map 0011 Parcel 170. Look for the Long and Foster Signs along shared driveway. Parking in Front of property.
Location
State MD
County Harford
Zoning AG
Rooms
Other Rooms Living Room, Bedroom 3, Kitchen, Basement, Bedroom 1, Bathroom 1, Bathroom 2, Attic
Basement Full, Poured Concrete, Interior Access, Outside Entrance
Main Level Bedrooms 3
Interior
Interior Features Attic, Combination Kitchen/Dining, Entry Level Bedroom, Floor Plan - Traditional, Kitchen - Eat-In, Kitchen - Country, Kitchen - Table Space, Wood Floors
Hot Water Electric
Heating Forced Air
Cooling Central A/C
Flooring Hardwood, Vinyl, Concrete
Fireplaces Number 1
Fireplaces Type Wood
Equipment Dishwasher, Oven/Range - Electric, Stainless Steel Appliances, Water Heater
Fireplace Y
Window Features Double Pane,Insulated,Replacement,Screens,Storm
Appliance Dishwasher, Oven/Range - Electric, Stainless Steel Appliances, Water Heater
Heat Source Oil
Laundry Basement, Hookup
Exterior
Utilities Available Cable TV Available, Electric Available
Water Access N
Roof Type Architectural Shingle
Accessibility 2+ Access Exits
Garage N
Building
Lot Description Backs to Trees, Level, Partly Wooded, Rear Yard, Rural, Stream/Creek, Trees/Wooded
Story 1
Foundation Block, Permanent
Sewer Septic Exists
Water Well
Architectural Style Ranch/Rambler
Level or Stories 1
Additional Building Above Grade, Below Grade
Structure Type Dry Wall
New Construction N
Schools
Elementary Schools North Harford
Middle Schools North Harford
High Schools North Harford
School District Harford County Public Schools
Others
Senior Community No
Tax ID 1305043425
Ownership Fee Simple
SqFt Source Estimated
Acceptable Financing Cash, Conventional, FHA, VA
Horse Property Y
Horse Feature Horses Allowed
Listing Terms Cash, Conventional, FHA, VA
Financing Cash,Conventional,FHA,VA
Special Listing Condition Standard
Read Less
Want to know what your home might be worth? Contact us for a FREE valuation!

Our team is ready to help you sell your home for the highest possible price ASAP

Bought with Jill Ingram • Berkshire Hathaway HomeServices PenFed Realty
GET MORE INFORMATION





