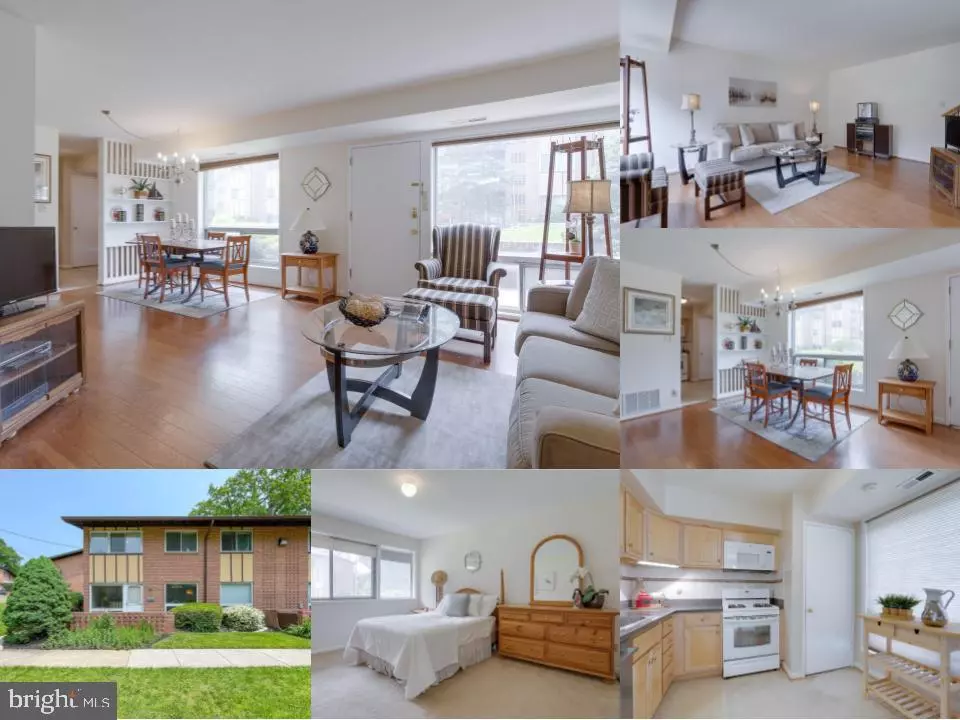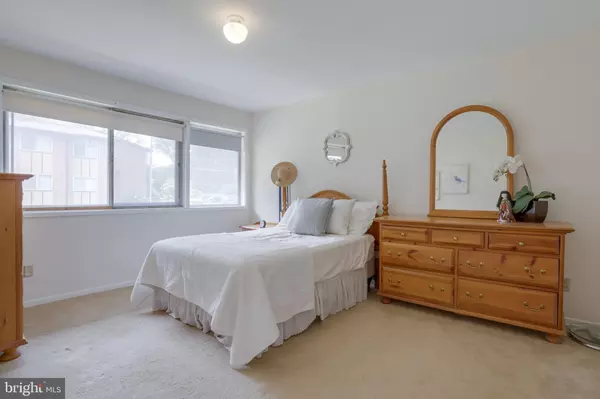$321,000
$310,000
3.5%For more information regarding the value of a property, please contact us for a free consultation.
10163 FAIR WOODS DR Fairfax, VA 22030
3 Beds
2 Baths
1,292 SqFt
Key Details
Sold Price $321,000
Property Type Condo
Sub Type Condo/Co-op
Listing Status Sold
Purchase Type For Sale
Square Footage 1,292 sqft
Price per Sqft $248
Subdivision Mosby Woods Townhouse
MLS Listing ID VAFC2003142
Sold Date 08/03/23
Style Contemporary
Bedrooms 3
Full Baths 1
Half Baths 1
Condo Fees $571/mo
HOA Y/N N
Abv Grd Liv Area 1,292
Originating Board BRIGHT
Year Built 1963
Annual Tax Amount $2,980
Tax Year 2022
Property Description
Convenience and cozy comfort in this 3 bedroom 2 level corner condo in a primely located community in Fairfax City and so very close to Old Town Fairfax, just off of Arlington Blvd and nearby I-66 and Vienna Metro! Wonderfully cared for and maintained, this home welcomes one with a living room space so nice and bright with natural light pouring in large sized windows, hardwood flooring and an open space layout. Nicely updated kitchen next to dining area, a half bath, and laundry room with storage area complete this level. Head upstairs on fresh new carpet to three generously sized bedrooms and full bath. Condo fee pays for everything, except electricity, and that includes access to swimming pool, tot lots, beautifully tended green space right outside front door, and so much more! Two unassigned parking passes included. Nearby CUE Bus stop connects to Metro and George Mason University, and endless choices of dining, shopping, and entertaining are within a hop, skip, and a jump away with Fairfax Circle and Scout on the Center in very close proximity! Come see this charming home … you will want to call it yours!
Location
State VA
County Fairfax City
Zoning RMF
Rooms
Other Rooms Living Room, Dining Room, Bedroom 2, Bedroom 3, Kitchen, Bedroom 1, Laundry, Full Bath, Half Bath
Interior
Interior Features Carpet, Dining Area, Floor Plan - Open, Tub Shower, Window Treatments, Wood Floors
Hot Water Natural Gas
Heating Forced Air
Cooling Central A/C
Flooring Carpet, Hardwood, Tile/Brick
Equipment Built-In Microwave, Dryer, Washer, Disposal, Refrigerator, Stove, Dishwasher
Fireplace N
Appliance Built-In Microwave, Dryer, Washer, Disposal, Refrigerator, Stove, Dishwasher
Heat Source Natural Gas
Exterior
Exterior Feature Patio(s)
Garage Spaces 2.0
Amenities Available Common Grounds, Pool - Outdoor, Swimming Pool, Tot Lots/Playground
Water Access N
View Garden/Lawn, Trees/Woods
Accessibility None
Porch Patio(s)
Total Parking Spaces 2
Garage N
Building
Story 2
Unit Features Garden 1 - 4 Floors
Sewer Public Sewer
Water Public
Architectural Style Contemporary
Level or Stories 2
Additional Building Above Grade, Below Grade
New Construction N
Schools
Elementary Schools Providence
Middle Schools Katherine Johnson
High Schools Fairfax
School District Fairfax County Public Schools
Others
Pets Allowed Y
HOA Fee Include Common Area Maintenance,Gas,Heat,Lawn Maintenance,Management,Pool(s),Sewer,Trash,Water
Senior Community No
Tax ID 47 4 06 2A 10163
Ownership Condominium
Special Listing Condition Standard
Pets Allowed Case by Case Basis
Read Less
Want to know what your home might be worth? Contact us for a FREE valuation!

Our team is ready to help you sell your home for the highest possible price ASAP

Bought with Homayoun M Nouri • BNI Realty
GET MORE INFORMATION





