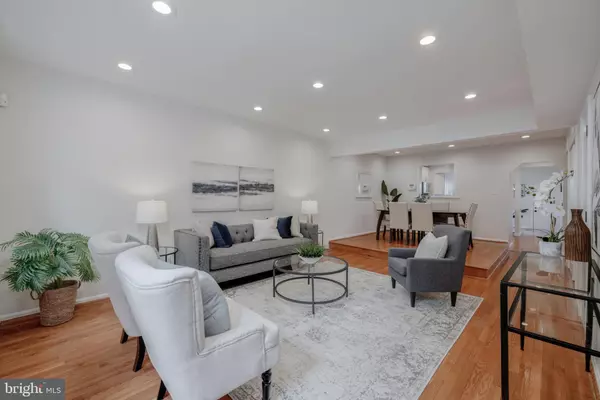$705,222
$698,750
0.9%For more information regarding the value of a property, please contact us for a free consultation.
762-A PRINCETON PL NW Washington, DC 20010
3 Beds
2 Baths
1,680 SqFt
Key Details
Sold Price $705,222
Property Type Townhouse
Sub Type Interior Row/Townhouse
Listing Status Sold
Purchase Type For Sale
Square Footage 1,680 sqft
Price per Sqft $419
Subdivision Park View
MLS Listing ID DCDC2101570
Sold Date 08/03/23
Style Federal
Bedrooms 3
Full Baths 1
Half Baths 1
HOA Y/N N
Abv Grd Liv Area 1,680
Originating Board BRIGHT
Year Built 1920
Annual Tax Amount $5,232
Tax Year 2022
Lot Size 1,680 Sqft
Acres 0.04
Property Description
Stunning 3BR/1.5BA brick federal-style townhome with sophisticated updates and fantastic outdoor space in vibrant Park View. The home's impeccable refresh creates a grand welcome to the spacious open layout with beautiful hardwood flooring. Large windows and recessed lighting add to the home's modern ambiance. The sleek gourmet kitchen will wow the home chef with stainless steel appliances, quartz countertops, tile backsplash, extended island, and amazing storage. Great gatherings await with a generous snack bar, elevated dining area, half bath, and outdoor entertaining space.
The home's graceful styling continues on the top level with a gorgeous primary suite with dual closets and a luxuriously tiled semi en-suite bath. The private stone patio is fenced and landscaped, creating your new favorite spot to relax and entertain. Ample storage and convenient parking complete this must-see home.
The home's location offers convenient access to dining, shops, and nearby parks. With Georgia Avenue and nearby 14th Street, there is always something to see and do. Moments from Petworth Metro and Metrobus on the corner simplify downtown commuting and getting around.
Location
State DC
County Washington
Zoning RF-1
Rooms
Other Rooms Living Room, Dining Room, Bedroom 2, Bedroom 3, Kitchen, Bedroom 1
Interior
Hot Water Electric
Heating Forced Air
Cooling Central A/C
Equipment Built-In Microwave, Dishwasher, Disposal, Dryer, Exhaust Fan, Icemaker, Oven/Range - Gas, Stainless Steel Appliances, Washer
Fireplace N
Appliance Built-In Microwave, Dishwasher, Disposal, Dryer, Exhaust Fan, Icemaker, Oven/Range - Gas, Stainless Steel Appliances, Washer
Heat Source Natural Gas
Exterior
Exterior Feature Patio(s)
Fence Rear, Wood
Water Access N
Accessibility None
Porch Patio(s)
Garage N
Building
Story 2
Foundation Permanent
Sewer Public Sewer
Water Public
Architectural Style Federal
Level or Stories 2
Additional Building Above Grade, Below Grade
New Construction N
Schools
Elementary Schools Bruce-Monroe Elementary School At Park View
Middle Schools Macfarland
High Schools Roosevelt High School At Macfarland
School District District Of Columbia Public Schools
Others
Senior Community No
Tax ID 3032//0812
Ownership Fee Simple
SqFt Source Assessor
Security Features Security System
Special Listing Condition Standard
Read Less
Want to know what your home might be worth? Contact us for a FREE valuation!

Our team is ready to help you sell your home for the highest possible price ASAP

Bought with Barak Sky • Long & Foster Real Estate, Inc.
GET MORE INFORMATION





