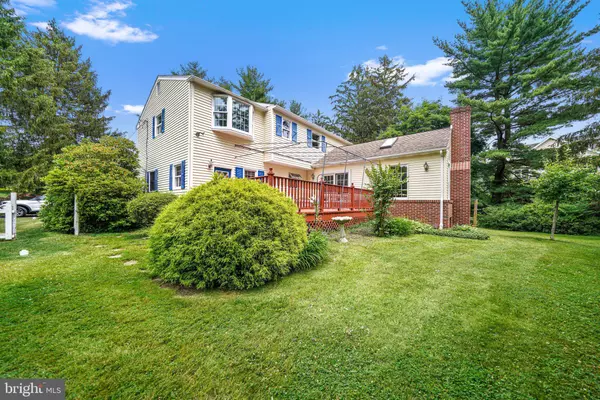$565,000
$558,000
1.3%For more information regarding the value of a property, please contact us for a free consultation.
112 N CHESTER RD West Chester, PA 19380
5 Beds
4 Baths
2,746 SqFt
Key Details
Sold Price $565,000
Property Type Single Family Home
Sub Type Detached
Listing Status Sold
Purchase Type For Sale
Square Footage 2,746 sqft
Price per Sqft $205
Subdivision White Chimneys
MLS Listing ID PACT2048044
Sold Date 08/03/23
Style Colonial
Bedrooms 5
Full Baths 3
Half Baths 1
HOA Y/N N
Abv Grd Liv Area 2,746
Originating Board BRIGHT
Year Built 1961
Annual Tax Amount $5,013
Tax Year 2023
Lot Size 1.300 Acres
Acres 1.3
Lot Dimensions 0.00 x 0.00
Property Description
True 5 bedroom, 3.5 bath 2 story classic Chester county colonial situated on a rare 1.3 acre level lot in Award Winning West Chester Schools. This home is located in popular East Goshen Township close to all school locations and many public parks and attractions including East Goshen Park, Ashbridge Preserve, Okehocking Preserve, Ridley Creek State Park and much more. The original owners have wonderfully maintained and improved this home over the years and it is ready for the new owners to make their own. You will be pleased with the large size of all the rooms in this home as well as 3 full baths and 5 bedrooms on the second bedroom level. The front center foyer opens to a formal living room with a large front facing bay window and brick fireplace. The eat-in kitchen with a full set of appliances, peninsula island and plenty of cabinet and counter space provide plenty of room for dinners and gatherings. Just off the kitchen is a large dining room perfect for entertaining. Through the kitchen you will find an inside entrance from the garage, main floor laundry and private half bath. Don’t miss the large window filled family room addition with vaulted ceiling stone surround fireplace and a sliding door leading to a two level expanded deck and rear level yard. Original and newer hardwood floors throughout this home with some carpets covering wood floors. The primary bedroom upstairs features ample closet space and an ensuite full bath with soaking tub and walk in shower. This is a great location close to the intersection of Route 352, Route 3, Route 202 and Paoli Pike which just minutes from upscale shopping and restaurants, downtown West Chester and an easy commute to all points including South to Wilmington, North to King of Prussia, the Main Line, Philadelphia airport and downtown Philadelphia.
Location
State PA
County Chester
Area East Goshen Twp (10353)
Zoning R10
Direction East
Rooms
Other Rooms Living Room, Dining Room, Primary Bedroom, Bedroom 2, Bedroom 3, Bedroom 4, Bedroom 5, Kitchen, Family Room, Foyer, Laundry, Bathroom 2, Bathroom 3, Primary Bathroom, Half Bath
Basement Full
Interior
Hot Water Oil
Heating Baseboard - Hot Water
Cooling Central A/C
Fireplaces Number 2
Fireplaces Type Brick, Stone
Fireplace Y
Heat Source Oil, Propane - Owned
Laundry Main Floor
Exterior
Parking Features Garage - Front Entry
Garage Spaces 4.0
Water Access N
Roof Type Architectural Shingle
Accessibility None
Attached Garage 4
Total Parking Spaces 4
Garage Y
Building
Story 2
Foundation Concrete Perimeter
Sewer Public Sewer
Water Public
Architectural Style Colonial
Level or Stories 2
Additional Building Above Grade, Below Grade
New Construction N
Schools
Middle Schools J.R. Fugett
High Schools East High
School District West Chester Area
Others
Senior Community No
Tax ID 53-06 -0102.0100
Ownership Fee Simple
SqFt Source Assessor
Horse Property N
Special Listing Condition Standard
Read Less
Want to know what your home might be worth? Contact us for a FREE valuation!

Our team is ready to help you sell your home for the highest possible price ASAP

Bought with Lourdu Francis Chettiar • Keller Williams Realty Devon-Wayne

GET MORE INFORMATION





