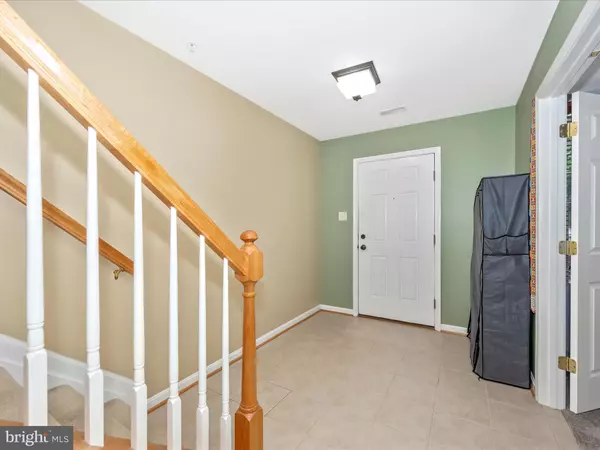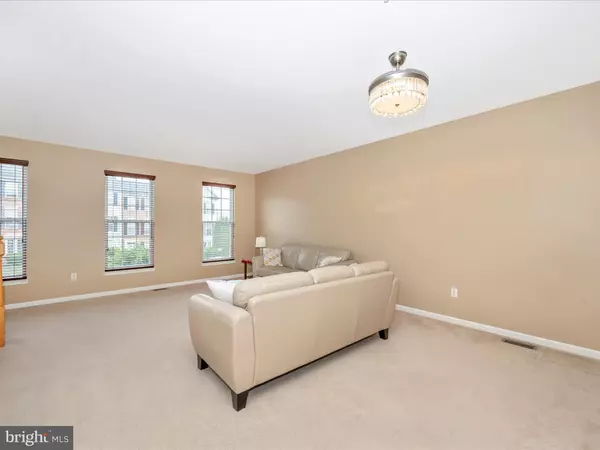$405,000
$399,999
1.3%For more information regarding the value of a property, please contact us for a free consultation.
505 ELLISON CT Frederick, MD 21703
4 Beds
3 Baths
2,272 SqFt
Key Details
Sold Price $405,000
Property Type Townhouse
Sub Type Interior Row/Townhouse
Listing Status Sold
Purchase Type For Sale
Square Footage 2,272 sqft
Price per Sqft $178
Subdivision Overlook
MLS Listing ID MDFR2036596
Sold Date 08/02/23
Style Colonial
Bedrooms 4
Full Baths 2
Half Baths 1
HOA Fees $52/mo
HOA Y/N Y
Abv Grd Liv Area 2,272
Originating Board BRIGHT
Year Built 2001
Annual Tax Amount $4,657
Tax Year 2022
Lot Size 1,660 Sqft
Acres 0.04
Property Description
Welcome home to the Overlook community! This townhome is MOVE-IN ready. Current owners have meticulously maintained every aspect of this home to a high standard. Enter on the first level with rec room, additional bedroom or home office space, half bath, and walkout to the fenced rear yard and patio. The second level includes the kitchen with hardwood floors, ample counter and cabinet space, recently installed gas range, and all is accented by a charming fireplace. Access your large rear deck from the kitchen for outdoor entertaining and enjoyment. The third level includes the primary and two additional bedrooms. The primary has two large walk-in closets and stunning bath. The two additional bedrooms are well sized and share the hall full bath. Natural light pours through the home through the expansive windows. The two level bump out adds to the floor plan on the first and second level. Located minutes from all major commuter routes. Just a quick drive to all the excitement, shopping, and dining of Downtown Frederick and walking distance to the legendary Dutch's Daughter restaurant. This one will go quick, so set your showing today!
Location
State MD
County Frederick
Zoning R
Rooms
Other Rooms Living Room, Primary Bedroom, Bedroom 2, Bedroom 3, Bedroom 4, Kitchen, Family Room, Primary Bathroom
Main Level Bedrooms 3
Interior
Interior Features Breakfast Area, Built-Ins, Carpet, Combination Dining/Living, Entry Level Bedroom, Floor Plan - Traditional, Kitchen - Country, Pantry, Primary Bath(s), Recessed Lighting, Sprinkler System, Tub Shower, Walk-in Closet(s), Wood Floors
Hot Water Natural Gas
Heating Forced Air
Cooling Central A/C
Flooring Hardwood, Carpet, Ceramic Tile
Fireplaces Number 1
Fireplaces Type Fireplace - Glass Doors, Mantel(s)
Equipment Built-In Range, Dishwasher, Disposal, Dryer, Energy Efficient Appliances, Exhaust Fan, Icemaker, Microwave, Oven - Self Cleaning, Range Hood, Refrigerator, Washer, Water Heater
Fireplace Y
Window Features Bay/Bow,Insulated,Screens,Vinyl Clad
Appliance Built-In Range, Dishwasher, Disposal, Dryer, Energy Efficient Appliances, Exhaust Fan, Icemaker, Microwave, Oven - Self Cleaning, Range Hood, Refrigerator, Washer, Water Heater
Heat Source Natural Gas
Laundry Basement
Exterior
Exterior Feature Deck(s)
Parking On Site 2
Fence Board, Rear, Privacy
Amenities Available Basketball Courts, Tennis Courts, Tot Lots/Playground, Common Grounds, Jog/Walk Path
Water Access N
View Garden/Lawn
Accessibility None
Porch Deck(s)
Garage N
Building
Lot Description Backs - Open Common Area
Story 3
Foundation Other
Sewer Public Sewer
Water Public
Architectural Style Colonial
Level or Stories 3
Additional Building Above Grade, Below Grade
Structure Type 9'+ Ceilings
New Construction N
Schools
School District Frederick County Public Schools
Others
HOA Fee Include Common Area Maintenance,Snow Removal
Senior Community No
Tax ID 1102238446
Ownership Fee Simple
SqFt Source Assessor
Acceptable Financing Cash, Conventional, FHA, USDA, VA, Other
Listing Terms Cash, Conventional, FHA, USDA, VA, Other
Financing Cash,Conventional,FHA,USDA,VA,Other
Special Listing Condition Standard
Read Less
Want to know what your home might be worth? Contact us for a FREE valuation!

Our team is ready to help you sell your home for the highest possible price ASAP

Bought with Gabby Robinson • Keller Williams Realty Centre

GET MORE INFORMATION





