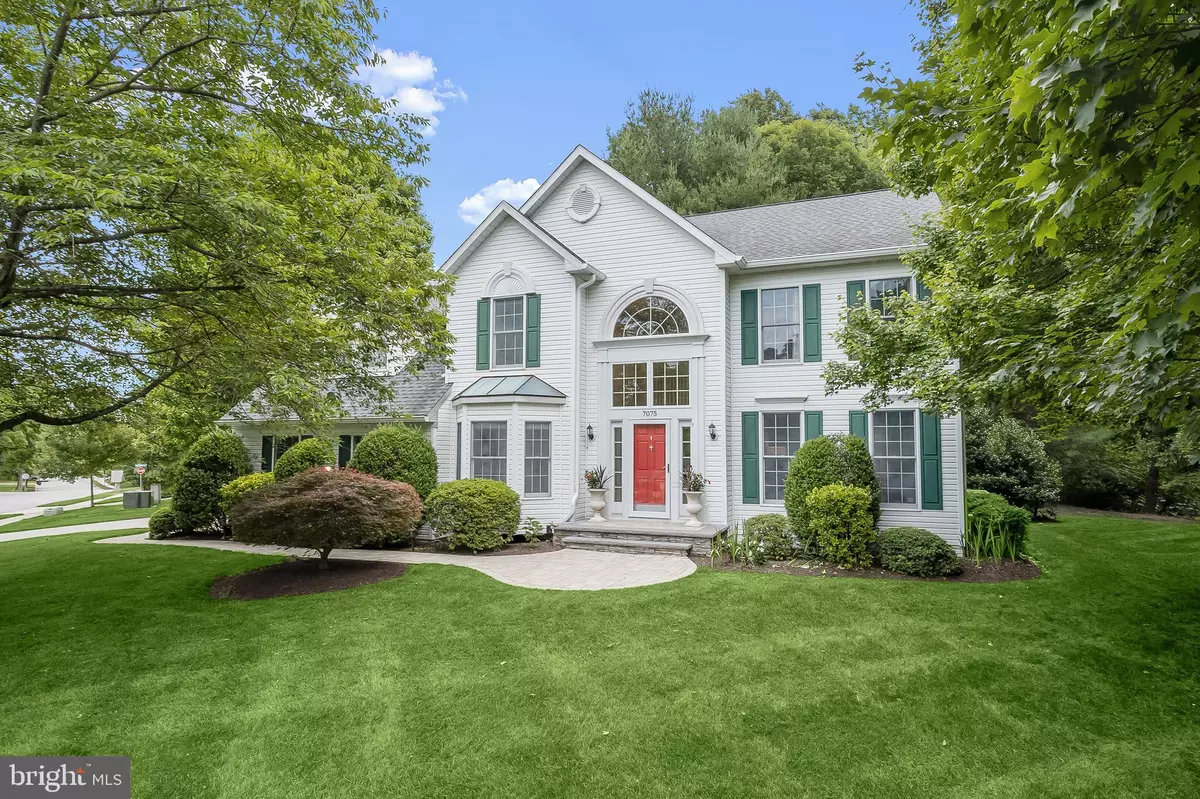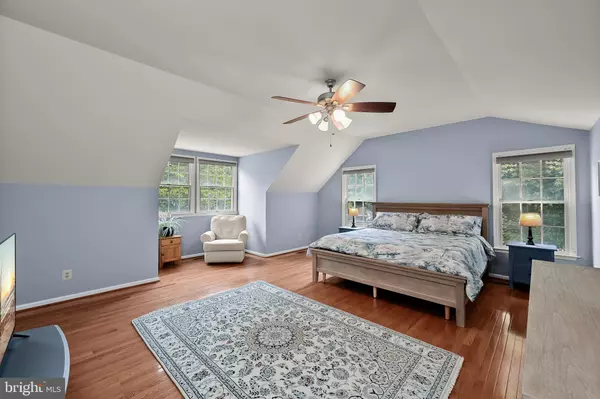$960,000
$925,000
3.8%For more information regarding the value of a property, please contact us for a free consultation.
7075 GARDEN WALK Columbia, MD 21044
4 Beds
4 Baths
4,082 SqFt
Key Details
Sold Price $960,000
Property Type Single Family Home
Sub Type Detached
Listing Status Sold
Purchase Type For Sale
Square Footage 4,082 sqft
Price per Sqft $235
Subdivision Village Of River Hill
MLS Listing ID MDHW2030078
Sold Date 07/28/23
Style Colonial
Bedrooms 4
Full Baths 3
Half Baths 1
HOA Y/N N
Abv Grd Liv Area 3,182
Originating Board BRIGHT
Year Built 1995
Annual Tax Amount $11,655
Tax Year 2022
Lot Size 0.448 Acres
Acres 0.45
Property Description
All Offers due Monday, July 3rd 2pm. Welcome to 7075 Garden Walk, an exquisite over 4,000 square foot former model home nestled in River Hill! Perfectly situated on a premium corner lot of 0.45 acres, this unforgettable property offers well-curated living spaces with sophisticated moldings, lofty windows, soaring ceilings, hardwood flooring, upgraded lighting fixtures, generous room sizes, design-inspired finishes, and so much more. The two story foyer is a wonderful welcome to this elegant home, catching your eye immediately with sidelights and wainscoting. Anchored by the foyer is the lovely formal living room graced by intricate crown molding. Opposite the formal living room you are invited into the formal dining room, a perfect entertaining area well-suited for celebratory meals. Inspire your inner chef in the well-appointed kitchen with granite counters, stylish white cabinetry, pantry, planning station, island, and stainless steel appliances including a wall oven. The kitchen also provides a breakfast room for casual dining. A sliding glass door off the breakfast room opens to the screened composite porch, an ideal spot for al fresco dining or simply enjoying the serene surroundings. Adjacent to the kitchen is the show stopping family room highlighted by a vaulted ceiling, palladian windows, cozy wood burning fireplace, and wall of built-ins. Work from home with ease in the home office with French doors. The laundry room with storage cabinetry concludes the main level. The substantial upper level is an exciting collection of 4 bedrooms, and 2 full baths. Retreat to the luxurious primary suite that offers a decadent cove ceiling, sitting room, walk-in closet, and en-suite bath. The primary bath showcases a double vanity, soaking tub, and separate shower. The 3 additional bedrooms share a full hall bath that has been updated with honeycomb tile flooring and vibrant glass subway tile. The sprawling lower level presents opportunities for hobbies, recreation, and fitness and offers multiple storage closets. Fall in love with the beautiful landscaping and wooded view that provide a perfect backdrop for outdoor entertaining on the paver patio and fire pit area. Ideal Village of River Hill location convenient commuter routes, schools, shopping, dining, and entertainment options. Property Updates: Oak hardwood floors to family room, refinished main level hardwood floors, dishwasher, pendant lighting, remodeled hall bath, and more.
Location
State MD
County Howard
Zoning NT
Rooms
Other Rooms Living Room, Dining Room, Primary Bedroom, Sitting Room, Bedroom 2, Bedroom 3, Bedroom 4, Kitchen, Family Room, Foyer, Laundry, Office, Recreation Room
Basement Connecting Stairway, Daylight, Partial, Fully Finished, Heated, Interior Access, Sump Pump, Windows
Interior
Interior Features Breakfast Area, Carpet, Ceiling Fan(s), Chair Railings, Crown Moldings, Dining Area, Family Room Off Kitchen, Floor Plan - Open, Formal/Separate Dining Room, Primary Bath(s), Recessed Lighting, Walk-in Closet(s), Wood Floors, Built-Ins, Floor Plan - Traditional, Kitchen - Eat-In, Kitchen - Island, Kitchen - Table Space, Pantry, Soaking Tub, Upgraded Countertops, Wainscotting
Hot Water Natural Gas
Heating Forced Air
Cooling Ceiling Fan(s), Central A/C
Flooring Carpet, Ceramic Tile, Hardwood
Fireplaces Number 1
Fireplaces Type Wood, Mantel(s), Fireplace - Glass Doors
Equipment Built-In Microwave, Cooktop, Dishwasher, Disposal, Refrigerator, Stainless Steel Appliances, Washer, Water Heater, Oven - Single, Oven - Wall, Oven/Range - Electric
Fireplace Y
Window Features Double Pane,Palladian,Screens
Appliance Built-In Microwave, Cooktop, Dishwasher, Disposal, Refrigerator, Stainless Steel Appliances, Washer, Water Heater, Oven - Single, Oven - Wall, Oven/Range - Electric
Heat Source Natural Gas
Laundry Main Floor, Has Laundry
Exterior
Exterior Feature Patio(s), Porch(es), Screened
Parking Features Garage - Side Entry
Garage Spaces 6.0
Water Access N
View Garden/Lawn, Trees/Woods
Roof Type Shingle
Accessibility Other
Porch Patio(s), Porch(es), Screened
Attached Garage 2
Total Parking Spaces 6
Garage Y
Building
Lot Description Landscaping, Front Yard, Rear Yard, SideYard(s), Trees/Wooded
Story 3
Foundation Other
Sewer Public Sewer
Water Public
Architectural Style Colonial
Level or Stories 3
Additional Building Above Grade, Below Grade
Structure Type 2 Story Ceilings,9'+ Ceilings,Dry Wall,High
New Construction N
Schools
Elementary Schools Pointers Run
Middle Schools Clarksville
High Schools Atholton
School District Howard County Public School System
Others
Senior Community No
Tax ID 1415109297
Ownership Fee Simple
SqFt Source Assessor
Security Features Main Entrance Lock,Smoke Detector
Special Listing Condition Standard
Read Less
Want to know what your home might be worth? Contact us for a FREE valuation!

Our team is ready to help you sell your home for the highest possible price ASAP

Bought with Rosemarie Bennett • Corner House Realty

GET MORE INFORMATION





