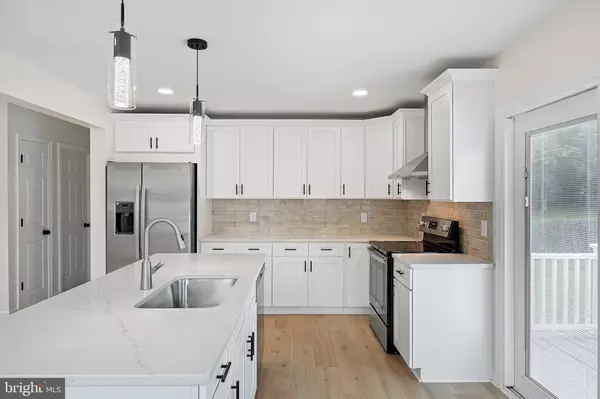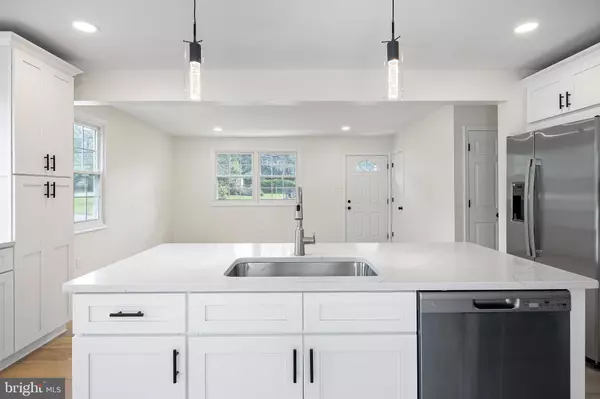$400,000
$375,000
6.7%For more information regarding the value of a property, please contact us for a free consultation.
19 S CALN RD Coatesville, PA 19320
5 Beds
3 Baths
2,080 SqFt
Key Details
Sold Price $400,000
Property Type Single Family Home
Sub Type Detached
Listing Status Sold
Purchase Type For Sale
Square Footage 2,080 sqft
Price per Sqft $192
Subdivision None Available
MLS Listing ID PACT2048298
Sold Date 08/02/23
Style Colonial
Bedrooms 5
Full Baths 3
HOA Y/N N
Abv Grd Liv Area 2,080
Originating Board BRIGHT
Year Built 1979
Annual Tax Amount $6,135
Tax Year 2023
Lot Size 0.377 Acres
Acres 0.38
Lot Dimensions 0.00 x 0.00
Property Description
Welcome to 19 South Caln Road. This stunning 5 bedroom 3 full bath home has been meticulously renovated with a fantastic attention to detail. The home has a bright and airy ambiance, with natural light bathing its rooms that have been freshly painted and dressed in beautiful Pergo engineered hardwood creating a seamless flow throughout`1. This primary floor of living holds a spacious living room, office, full bath, dining room, with the anchor of this open concept space being the custom kitchen. Crisp white shaker style cabinetry with contrasting black hardware pairs to perfection with quartz countertops, a greyscale tile backsplash, and stainless steel appliance package. This area also holds a large center island which houses the sink and can be used as additional dining space/breakfast bar. This space has been opened up to create an inviting yet spacious great room. Upstairs you will find 5 spacious bedrooms, all with ample storage. The owners suite holds a private ensuite with tile surround shower, where the other 4 bedrooms share the use of a fully renovated hall bath. When we note no detail has been spared, from the primary levels of living you can venture to the large basement. This area has been freshly painted and provides endless opportunities in this added square footage. Outside you will continue to find updates to the home, including a large Trex deck that overlooks the level quarter-acre lot with storage shed to the rear of the yard. A new driveway has also been added to the property, creating ample space for off street parking. The home has a plethora of new updates/upgrades throughout, from the new electrical panel, new subpanel for HVAC units (one unit in the basement and one in the attic), outlets, recessed lighting, hardwired smoke detectors, handrails, windows in basement, and more.
Location
State PA
County Chester
Area Caln Twp (10339)
Zoning R4
Rooms
Other Rooms Living Room, Primary Bedroom, Bedroom 2, Bedroom 3, Bedroom 5, Kitchen, Family Room, Bedroom 1, Other, Office
Basement Full, Unfinished
Interior
Interior Features Primary Bath(s), Kitchen - Eat-In
Hot Water Electric
Heating Heat Pump(s)
Cooling Central A/C
Flooring Wood, Fully Carpeted, Ceramic Tile, Luxury Vinyl Plank
Fireplace N
Window Features Replacement
Heat Source Electric
Laundry Main Floor
Exterior
Utilities Available Cable TV
Water Access N
Roof Type Pitched,Shingle
Accessibility None
Garage N
Building
Lot Description Corner
Story 2
Foundation Brick/Mortar
Sewer Public Sewer
Water Public
Architectural Style Colonial
Level or Stories 2
Additional Building Above Grade, Below Grade
New Construction N
Schools
High Schools Coatesville Area Senior
School District Coatesville Area
Others
Pets Allowed Y
Senior Community No
Tax ID 39-03M-0099
Ownership Fee Simple
SqFt Source Assessor
Special Listing Condition Standard
Pets Allowed Case by Case Basis
Read Less
Want to know what your home might be worth? Contact us for a FREE valuation!

Our team is ready to help you sell your home for the highest possible price ASAP

Bought with Stacey L Morrison • Keller Williams Real Estate -Exton
GET MORE INFORMATION





