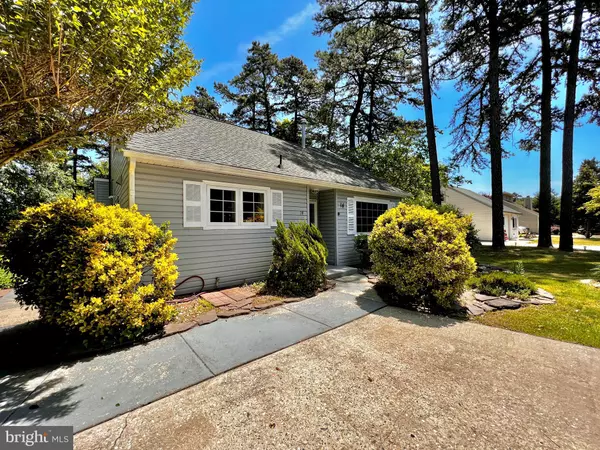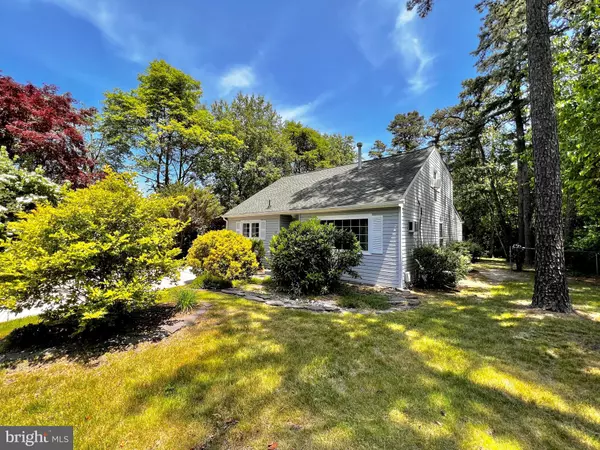$295,000
$275,000
7.3%For more information regarding the value of a property, please contact us for a free consultation.
14 DIANA DR Sicklerville, NJ 08081
3 Beds
2 Baths
1,660 SqFt
Key Details
Sold Price $295,000
Property Type Single Family Home
Sub Type Detached
Listing Status Sold
Purchase Type For Sale
Square Footage 1,660 sqft
Price per Sqft $177
Subdivision None Available
MLS Listing ID NJCD2048604
Sold Date 08/01/23
Style Cape Cod
Bedrooms 3
Full Baths 2
HOA Y/N N
Abv Grd Liv Area 1,660
Originating Board BRIGHT
Year Built 1981
Annual Tax Amount $6,489
Tax Year 2022
Lot Size 0.292 Acres
Acres 0.29
Lot Dimensions 82.00 x 155.00
Property Description
Welcome to 14 Diana Drive in the Gloucester Township Section of Sicklerville, NJ. This tastefully maintained home has had a loving family take care of it, for several generations, and is ready for new owners. The home has been expanded, and first floor reconfigured to maximize space and layout. The home has a newer tankless hot water heater, updated kitchen, private lot, and hardscaping to enjoy your outdoor space. Each floor has a full bathroom and a first floor bedroom, great room, formal dining room, living room, and home office. Upstairs, the home is uniquely configured for 2 sleeping areas, or 1 bedroom with a bonus living space. This open concept allows the new owners to add a wall for privacy, or leave open for a hangout or play area, if needed. The backyard is treelined with privacy, and great for practicing your short game, as the current owner enjoys. Thank you for your interest and we look forward to working with you.
Location
State NJ
County Camden
Area Gloucester Twp (20415)
Zoning GLOUCESTER TOWNSHIP
Rooms
Main Level Bedrooms 1
Interior
Hot Water Natural Gas
Cooling Window Unit(s)
Heat Source Natural Gas
Exterior
Water Access N
Accessibility 2+ Access Exits
Garage N
Building
Story 2
Foundation Block
Sewer Public Sewer
Water Public
Architectural Style Cape Cod
Level or Stories 2
Additional Building Above Grade, Below Grade
New Construction N
Schools
School District Black Horse Pike Regional Schools
Others
Senior Community No
Tax ID 15-18102-00009 12
Ownership Fee Simple
SqFt Source Assessor
Special Listing Condition Standard
Read Less
Want to know what your home might be worth? Contact us for a FREE valuation!

Our team is ready to help you sell your home for the highest possible price ASAP

Bought with LaFonda E Richardson-Clark • Weichert Realtors-Burlington

GET MORE INFORMATION





