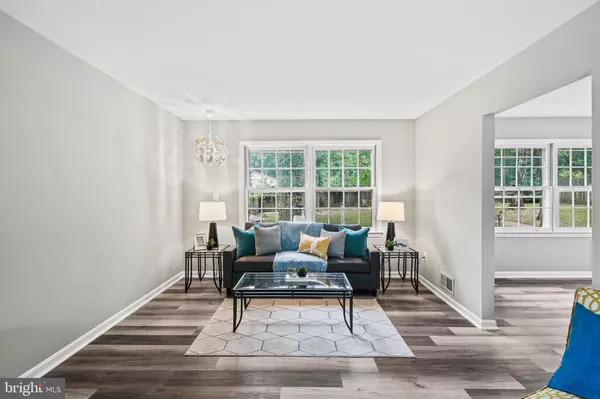$595,000
$569,900
4.4%For more information regarding the value of a property, please contact us for a free consultation.
8603 LAVERNE DR Adelphi, MD 20783
4 Beds
3 Baths
1,924 SqFt
Key Details
Sold Price $595,000
Property Type Single Family Home
Sub Type Detached
Listing Status Sold
Purchase Type For Sale
Square Footage 1,924 sqft
Price per Sqft $309
Subdivision Adelphi
MLS Listing ID MDPG2081840
Sold Date 08/02/23
Style Traditional
Bedrooms 4
Full Baths 2
Half Baths 1
HOA Y/N N
Abv Grd Liv Area 1,924
Originating Board BRIGHT
Year Built 1966
Annual Tax Amount $6,726
Tax Year 2022
Lot Size 0.313 Acres
Acres 0.31
Property Description
Stunningly updated and move-in ready, this cul-de-sac gem boasts a plethora of modern features that will leave you breathless. The new A/C system ensures year-round comfort while the entire main level has been thoughtfully renovated to perfection. You'll love cooking in the brand-new kitchen with top-of-the-line appliances that make meal prep a breeze. Retreat to your primary bedroom oasis complete with a brand new bath featuring luxurious finishes and fixtures. Upstairs, four spacious bedrooms offer ample space while the attached 2-car carport provides convenient parking options. Enjoy outdoor living at its finest in your private fenced rear yard - perfect for entertaining or relaxing after a long day. This home also features an unfinished full basement with walk-out access - offering endless possibilities for customization and expansion! Located on a quiet no-thru street within walking distance to University of Maryland campus, this home is sure to impress even the most discerning buyer. Don't miss out on this rare opportunity!
Location
State MD
County Prince Georges
Zoning RSF95
Rooms
Basement Daylight, Partial, Full, Outside Entrance, Poured Concrete, Space For Rooms, Sump Pump, Unfinished, Walkout Level
Interior
Hot Water Electric
Heating Central
Cooling Central A/C
Fireplaces Number 1
Heat Source Electric
Exterior
Garage Spaces 2.0
Water Access N
Roof Type Asphalt
Accessibility None
Total Parking Spaces 2
Garage N
Building
Story 3
Foundation Slab
Sewer Public Sewer
Water Public
Architectural Style Traditional
Level or Stories 3
Additional Building Above Grade, Below Grade
New Construction N
Schools
Elementary Schools Mary Harris Mother Jones
Middle Schools Buck Lodge
High Schools High Point
School District Prince George'S County Public Schools
Others
Senior Community No
Tax ID 17171901941
Ownership Fee Simple
SqFt Source Assessor
Special Listing Condition Standard
Read Less
Want to know what your home might be worth? Contact us for a FREE valuation!

Our team is ready to help you sell your home for the highest possible price ASAP

Bought with Tracy Zhang • Taylor Properties

GET MORE INFORMATION





