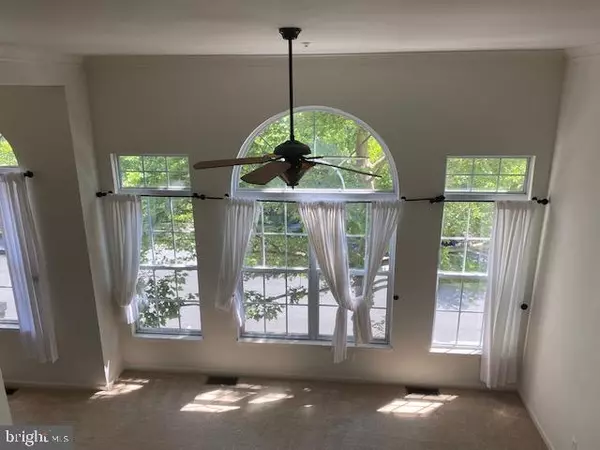$672,500
$669,000
0.5%For more information regarding the value of a property, please contact us for a free consultation.
1923 CRESCENT PARK DR #105B Reston, VA 20190
3 Beds
3 Baths
1,876 SqFt
Key Details
Sold Price $672,500
Property Type Condo
Sub Type Condo/Co-op
Listing Status Sold
Purchase Type For Sale
Square Footage 1,876 sqft
Price per Sqft $358
Subdivision Lincoln Park
MLS Listing ID VAFX2130856
Sold Date 07/31/23
Style Split Level
Bedrooms 3
Full Baths 2
Half Baths 1
Condo Fees $294
HOA Fees $11
HOA Y/N Y
Abv Grd Liv Area 1,876
Originating Board BRIGHT
Year Built 1999
Annual Tax Amount $7,350
Tax Year 2022
Property Description
Location, Location, Location perfectly fits this three-story, 3 bedroom, 2.5 bath condo/townhome. This home is a short walk to the heart of the Reston Town Center and its abundant shops, restaurants, bars, movie theatre and more. The newly open Metro Silver line is 2 minutes away. If you wish to be right in the middle of all Reston has to offer-this is it. Recently updated kitchen with stainless steel appliances, subway tile back-splash as well as ample cabinetry. There is a large eat-in kitchen area that can be used as a family room. Separate formal dining room, fireplace and 1/2 bath are right around the corner and overlook your huge livingroom, perfect for entertaining, with palladian windows showcasing almost 17 foot ceilings! Relax outside on your private balcony and enjoy the lovely evenings NoVa has to offer. Well appointed master bedroom with 2 walk-in closets and recently updated shower. Laundry, 2nd full bath, and good sized 2nd and 3rd bedroom encompass the rest of the upper level. One car garage and 2 year old HVAC. Great amenities to include pool, community pond, community center, work-out room and plenty of oversized parking in both the front and real of the home. Lush landscaping diligently maintained by the community. Centralized location adjacent the toll-road, Fairfax County Parkway, Dulles Airport and so much more.
Location
State VA
County Fairfax
Zoning 372
Rooms
Other Rooms Living Room, Dining Room, Primary Bedroom, Bedroom 2, Kitchen, Family Room, Bedroom 1, Laundry, Full Bath, Half Bath
Interior
Interior Features Air Filter System, Breakfast Area, Ceiling Fan(s), Combination Dining/Living, Combination Kitchen/Dining, Combination Kitchen/Living, Dining Area, Family Room Off Kitchen, Floor Plan - Traditional, Formal/Separate Dining Room, Primary Bath(s), Recessed Lighting, Soaking Tub, Tub Shower, Window Treatments
Hot Water 60+ Gallon Tank
Heating Central
Cooling Central A/C
Flooring Carpet, Luxury Vinyl Plank
Fireplaces Number 1
Fireplaces Type Gas/Propane
Equipment Built-In Microwave, Built-In Range, Dishwasher, Dryer - Electric, Dryer - Front Loading, Freezer, Icemaker, Oven - Single, Refrigerator, Stainless Steel Appliances, Stove, Washer, Water Heater
Furnishings No
Fireplace Y
Window Features Double Pane,Palladian
Appliance Built-In Microwave, Built-In Range, Dishwasher, Dryer - Electric, Dryer - Front Loading, Freezer, Icemaker, Oven - Single, Refrigerator, Stainless Steel Appliances, Stove, Washer, Water Heater
Heat Source Electric
Laundry Dryer In Unit, Has Laundry, Upper Floor, Washer In Unit
Exterior
Exterior Feature Balcony
Parking Features Garage - Rear Entry
Garage Spaces 4.0
Amenities Available Bike Trail, Club House, Community Center, Exercise Room, Meeting Room, Party Room, Pool - Outdoor
Water Access N
View Street, Trees/Woods
Roof Type Composite,Shingle
Accessibility None
Porch Balcony
Attached Garage 1
Total Parking Spaces 4
Garage Y
Building
Lot Description Backs - Open Common Area, Backs to Trees, Trees/Wooded, Landscaping
Story 3
Foundation Other
Sewer Public Sewer
Water Public
Architectural Style Split Level
Level or Stories 3
Additional Building Above Grade, Below Grade
Structure Type 9'+ Ceilings,Dry Wall
New Construction N
Schools
Elementary Schools Lake Anne
Middle Schools Hughes
High Schools South Lakes
School District Fairfax County Public Schools
Others
Pets Allowed Y
HOA Fee Include Common Area Maintenance,Ext Bldg Maint,Insurance,Lawn Care Front,Lawn Care Rear,Lawn Maintenance,Pool(s),Recreation Facility,Snow Removal,Trash
Senior Community No
Tax ID 0173 13071923
Ownership Condominium
Security Features Smoke Detector
Acceptable Financing Cash, Conventional
Horse Property N
Listing Terms Cash, Conventional
Financing Cash,Conventional
Special Listing Condition Standard
Pets Allowed No Pet Restrictions
Read Less
Want to know what your home might be worth? Contact us for a FREE valuation!

Our team is ready to help you sell your home for the highest possible price ASAP

Bought with Devang Joshi • Samson Properties
GET MORE INFORMATION





