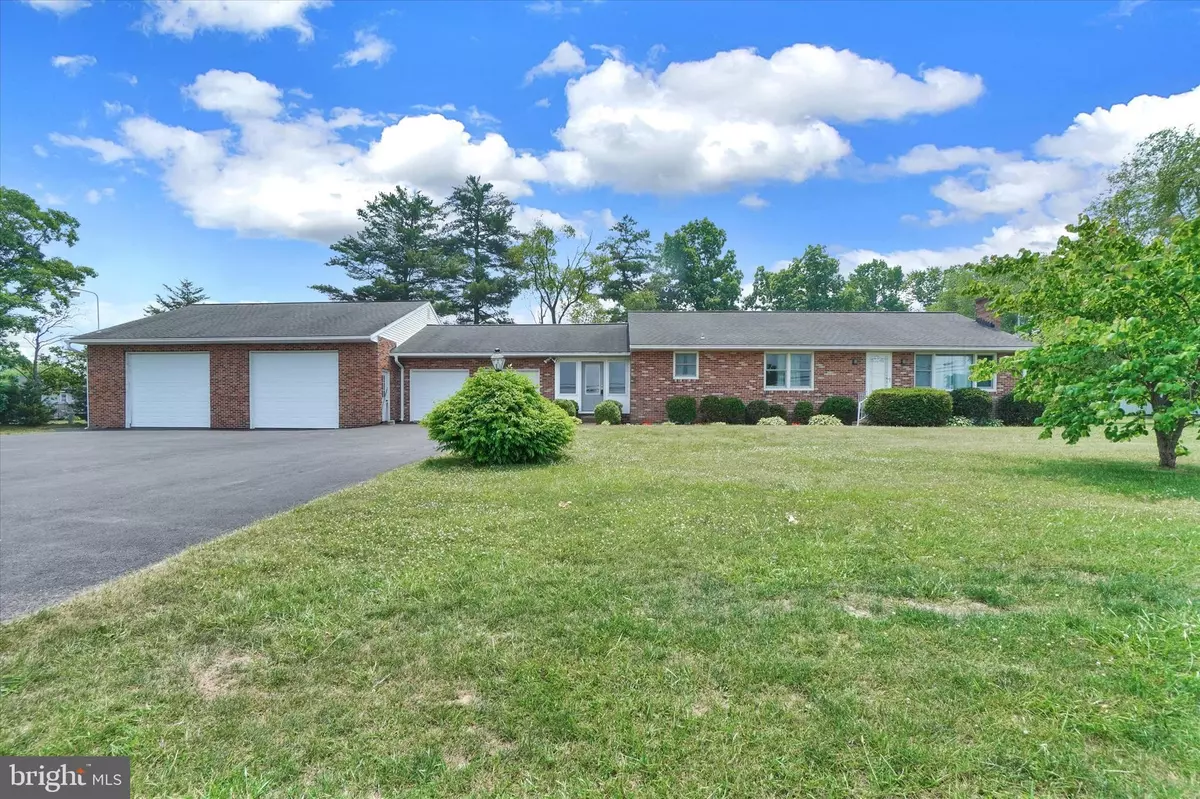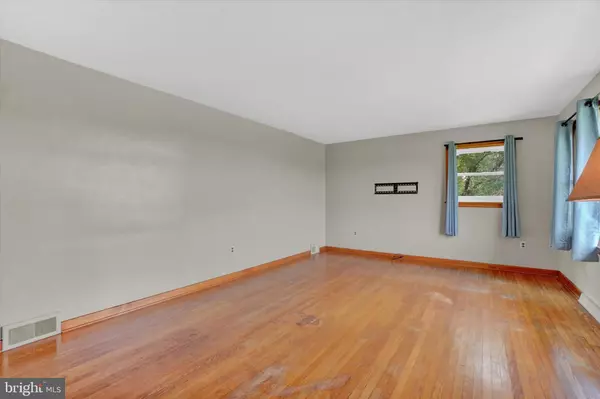$330,000
$330,000
For more information regarding the value of a property, please contact us for a free consultation.
3110 W CANAL RD Dover, PA 17315
3 Beds
1 Bath
2,160 SqFt
Key Details
Sold Price $330,000
Property Type Single Family Home
Sub Type Detached
Listing Status Sold
Purchase Type For Sale
Square Footage 2,160 sqft
Price per Sqft $152
Subdivision Canal Road
MLS Listing ID PAYK2042790
Sold Date 07/31/23
Style Ranch/Rambler
Bedrooms 3
Full Baths 1
HOA Y/N N
Abv Grd Liv Area 1,440
Originating Board BRIGHT
Year Built 1957
Annual Tax Amount $4,988
Tax Year 2022
Lot Size 1.300 Acres
Acres 1.3
Property Description
The estate is offering a beautiful all brick rancher. There are two lots that are deeded separately being offered... the house sits on 1.3 acres and the lot to the right is 1.48 acres. To the best of our knowledge the lot to the right could be sold separately if needed but that is for the buyer to research. The house has a remodeled kitchen and bath. Wood floors throughout the first floor three bedrooms, dining room and living room. The lower level family room has a fireplace that burns would. The furnace was replaced with an electric heat pump. There are Anderson vinyl windows. Large storage room in the basement and laundry room. Beautiful breezeway separating the house and the original two-car garage with high ceilings. The additional garage is huge with very high ceilings and a workspace... it is big enough to bring in a large commercial vehicle, food truck or any other large vehicle you could think of. This garage is a dream... both garages combined are 2,048 sq. feet. . In addition there is a pavilion on the property with a built-in fireplace. There is a 12 x 32 shed. An ininground pool with sliding board and pool shed. House has a well. House is being serviced by public sewer, the Township requires a grinding pit which you will see in the front yard towards the right of the house. This is a very unique and precious property.
Location
State PA
County York
Area Dover Twp (15224)
Zoning RESIDENTIAL
Rooms
Other Rooms Living Room, Dining Room, Kitchen, Family Room, Laundry, Storage Room
Basement Garage Access
Main Level Bedrooms 3
Interior
Hot Water Electric
Heating Heat Pump - Electric BackUp
Cooling Central A/C
Fireplaces Number 1
Heat Source Electric
Exterior
Parking Features Garage - Front Entry
Garage Spaces 7.0
Water Access N
Accessibility None
Attached Garage 7
Total Parking Spaces 7
Garage Y
Building
Story 1
Foundation Block
Sewer Public Sewer
Water Well
Architectural Style Ranch/Rambler
Level or Stories 1
Additional Building Above Grade, Below Grade
New Construction N
Schools
High Schools Dover Area
School District Dover Area
Others
Senior Community No
Tax ID 24-000-JF-0011-00-00000
Ownership Fee Simple
SqFt Source Assessor
Special Listing Condition Standard
Read Less
Want to know what your home might be worth? Contact us for a FREE valuation!

Our team is ready to help you sell your home for the highest possible price ASAP

Bought with Robert C. Myers Jr. • McCallister Myers & Associates

GET MORE INFORMATION





