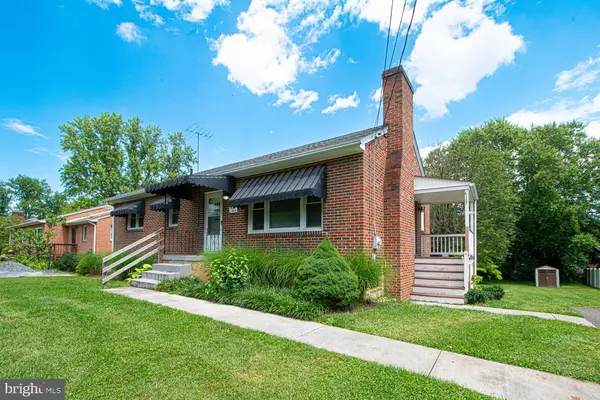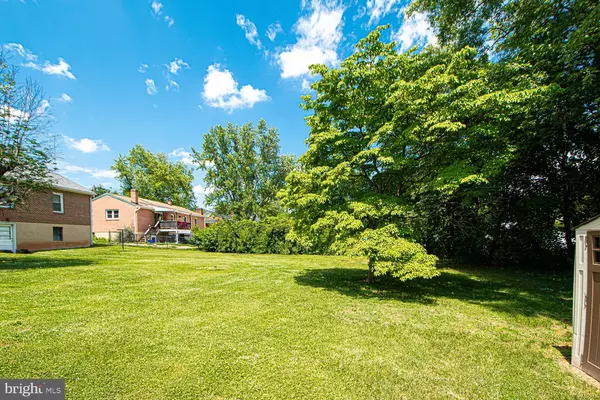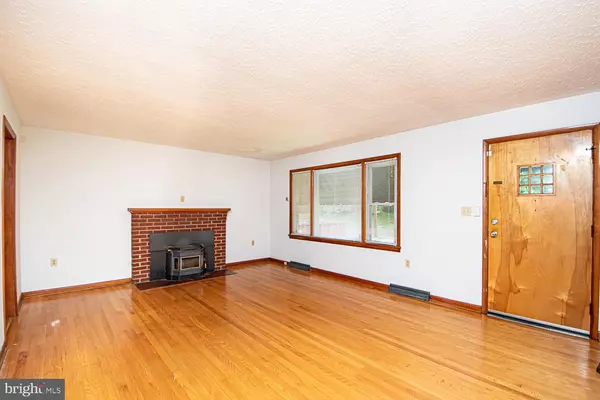$329,900
$329,900
For more information regarding the value of a property, please contact us for a free consultation.
354 FOX DR Winchester, VA 22601
3 Beds
1 Bath
1,134 SqFt
Key Details
Sold Price $329,900
Property Type Single Family Home
Sub Type Detached
Listing Status Sold
Purchase Type For Sale
Square Footage 1,134 sqft
Price per Sqft $290
Subdivision Winchester City
MLS Listing ID VAWI2003828
Sold Date 08/01/23
Style Cape Cod
Bedrooms 3
Full Baths 1
HOA Y/N N
Abv Grd Liv Area 1,134
Originating Board BRIGHT
Year Built 1962
Annual Tax Amount $1,693
Tax Year 2022
Lot Size 0.336 Acres
Acres 0.34
Property Description
Introducing a charming brick rancher in the desirable City of Winchester! Located less than a mile from Winchester Medical Center, this home offers convenience and easy access to medical facilities. Enjoy the proximity to a variety of amenities, including shopping centers, the bustling Winchester walking mall, and a diverse selection of restaurants, all just a stone's throw away.
This cozy residence boasts three bedrooms, perfect for accommodating a growing family or hosting guests. The beautiful hardwood floors throughout exude warmth and elegance, adding a touch of classic charm to the home. The kitchen and bathroom feature practical vinyl flooring.
Utilize the delightful side porch to bring groceries into the kitchen from the driveway. The property boasts a spacious, level lot right in town, providing ample space for outdoor activities and gardening. With a paved driveway, parking is a breeze. The shed is perfect for lawn equipment.
Several notable updates have been made, ensuring peace of mind for the future owners. A newer roof offers protection against the elements, while the new stove and refrigerator enhance the functionality of the kitchen. The full, unfinished basement presents endless possibilities for customization, while the walk-up attic offers additional storage space or potential expansion.
Despite its age, this home is brimming with character, showcasing its unique history. The furnace and AC handler are approximately nine years old, ensuring efficient climate control. The updated vinyl windows contribute to energy efficiency and enhance the overall aesthetic appeal.
The eat-in kitchen provides a cozy spot for casual dining, and the large living room is ideal for relaxation and gathering with loved ones. With its ideal location, charming features, and untapped potential, this brick rancher in the City of Winchester presents an exciting opportunity for those seeking a delightful home with character and convenient urban living.
***New GE refrigerator and stove to be installed July 7th. ****
Location
State VA
County Winchester City
Zoning LR
Rooms
Basement Full, Unfinished
Main Level Bedrooms 3
Interior
Interior Features Ceiling Fan(s), Combination Kitchen/Dining, Wood Floors, Attic
Hot Water Electric
Heating Forced Air
Cooling Central A/C
Flooring Hardwood, Vinyl
Fireplaces Number 1
Equipment Refrigerator, Stove
Fireplace Y
Appliance Refrigerator, Stove
Heat Source Oil
Laundry Basement, Hookup
Exterior
Water Access N
Accessibility Other
Garage N
Building
Lot Description Level
Story 2
Foundation Block
Sewer Public Sewer
Water Public
Architectural Style Cape Cod
Level or Stories 2
Additional Building Above Grade, Below Grade
New Construction N
Schools
School District Winchester City Public Schools
Others
Senior Community No
Tax ID 131-01- - 20-
Ownership Fee Simple
SqFt Source Assessor
Acceptable Financing Cash, Conventional, FHA, VA, VHDA
Listing Terms Cash, Conventional, FHA, VA, VHDA
Financing Cash,Conventional,FHA,VA,VHDA
Special Listing Condition Standard
Read Less
Want to know what your home might be worth? Contact us for a FREE valuation!

Our team is ready to help you sell your home for the highest possible price ASAP

Bought with Stephanie Feltner • Realty ONE Group Old Towne
GET MORE INFORMATION





