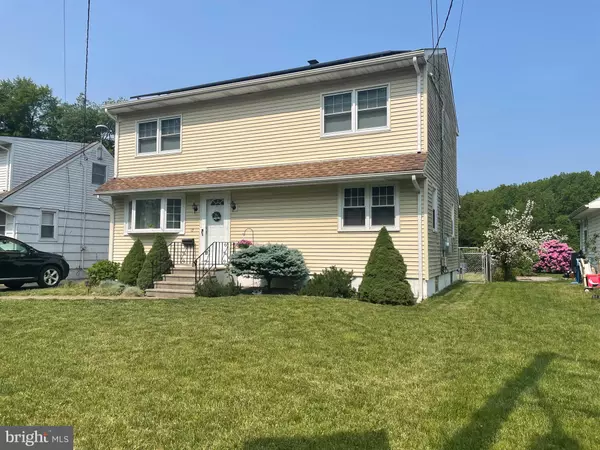$485,000
$499,900
3.0%For more information regarding the value of a property, please contact us for a free consultation.
17 GREGORY DR Hamilton, NJ 08690
4 Beds
2 Baths
1,632 SqFt
Key Details
Sold Price $485,000
Property Type Single Family Home
Sub Type Detached
Listing Status Sold
Purchase Type For Sale
Square Footage 1,632 sqft
Price per Sqft $297
Subdivision Hamilton Square
MLS Listing ID NJME2030708
Sold Date 08/01/23
Style Colonial
Bedrooms 4
Full Baths 2
HOA Y/N N
Abv Grd Liv Area 1,632
Originating Board BRIGHT
Year Built 1950
Annual Tax Amount $7,113
Tax Year 2022
Lot Size 6,700 Sqft
Acres 0.15
Lot Dimensions 50.00 x 134.00
Property Description
Picture Pretty!!!Move=In Condition!! Perfect Location in Hamilton Square!! Cul-de-sac and backs to Sayen Elementary School!! Totally Renovated Colonial -Open Floor plan-White kitchen Cabinets-Granite Counter top-Grey Laminate floor-Stainless steel Appliances-Renovated Bathrooms-Over 1600 sq ft of Living Space
Plus Full Basement w/ Billard table- and Laundry Area-Save on Energy Costs Home has a Transferrable Solar Power Purchase Program - Oversized Detached 1 Garage with Electric-Presently used as a Fitness Studio- Yard is fully fenced with a Large Patio and BBQ area with a Brick Knee Wall Surround-Plus a Firepit!!!Perfect for a Summer Party-
Location
State NJ
County Mercer
Area Hamilton Twp (21103)
Zoning RESIDENTIAL
Rooms
Other Rooms Living Room, Dining Room, Bedroom 2, Bedroom 3, Bedroom 4, Kitchen, Bedroom 1
Basement Full
Main Level Bedrooms 1
Interior
Interior Features Breakfast Area, Built-Ins, Carpet, Ceiling Fan(s), Crown Moldings, Dining Area, Floor Plan - Open, Kitchen - Eat-In, Upgraded Countertops, Window Treatments
Hot Water Electric
Heating Forced Air, Solar - Active
Cooling Ceiling Fan(s), Central A/C
Flooring Carpet, Laminated
Equipment Dishwasher, Dryer, Dryer - Gas, Oven - Self Cleaning, Oven/Range - Gas, Washer, Water Heater, Built-In Microwave
Furnishings No
Fireplace N
Window Features Bay/Bow
Appliance Dishwasher, Dryer, Dryer - Gas, Oven - Self Cleaning, Oven/Range - Gas, Washer, Water Heater, Built-In Microwave
Heat Source Natural Gas
Laundry Basement
Exterior
Exterior Feature Patio(s)
Parking Features Garage - Front Entry, Oversized
Garage Spaces 5.0
Fence Fully
Utilities Available Cable TV, Natural Gas Available, Phone, Sewer Available
Water Access N
Roof Type Asphalt
Street Surface Black Top
Accessibility None
Porch Patio(s)
Total Parking Spaces 5
Garage Y
Building
Lot Description Cul-de-sac
Story 2
Foundation Block
Sewer Public Sewer
Water Public
Architectural Style Colonial
Level or Stories 2
Additional Building Above Grade, Below Grade
Structure Type Dry Wall
New Construction N
Schools
Elementary Schools Sayen
School District Hamilton Township
Others
Pets Allowed Y
Senior Community No
Tax ID 03-01828-00029
Ownership Fee Simple
SqFt Source Assessor
Acceptable Financing Cash, Conventional, FHA
Horse Property N
Listing Terms Cash, Conventional, FHA
Financing Cash,Conventional,FHA
Special Listing Condition Standard
Pets Allowed No Pet Restrictions
Read Less
Want to know what your home might be worth? Contact us for a FREE valuation!

Our team is ready to help you sell your home for the highest possible price ASAP

Bought with Tiffanie Hawley • Keller Williams Premier
GET MORE INFORMATION





