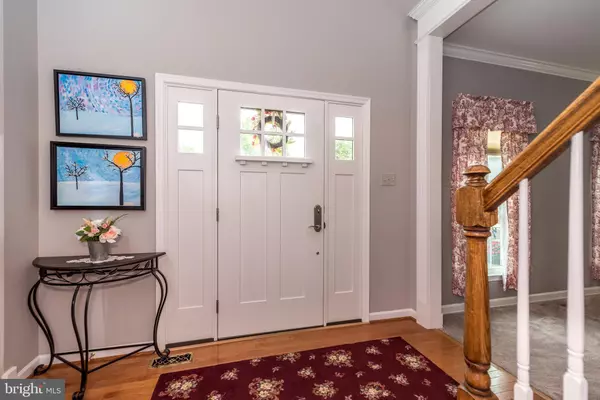$699,999
$699,000
0.1%For more information regarding the value of a property, please contact us for a free consultation.
2236 LILAC LN Jamison, PA 18929
4 Beds
3 Baths
2,304 SqFt
Key Details
Sold Price $699,999
Property Type Single Family Home
Sub Type Detached
Listing Status Sold
Purchase Type For Sale
Square Footage 2,304 sqft
Price per Sqft $303
Subdivision Hampton Chase
MLS Listing ID PABU2052090
Sold Date 08/01/23
Style Colonial
Bedrooms 4
Full Baths 2
Half Baths 1
HOA Y/N N
Abv Grd Liv Area 2,304
Originating Board BRIGHT
Year Built 1991
Annual Tax Amount $7,355
Tax Year 2022
Lot Dimensions 60.00 x Irr
Property Description
Cul-De-Sac location in Hampton Chase with No HOA Fees. This Center Hall Home with 2 Story Foyer will not disappoint and will not last. 9' Ceilings on the 1st Floor. Hardwood Floors in Foyer, Kitchen and Powder Room. Fully equipped Island Kitchen with Granite Counters, Ceramic Tile Backsplash, Dining Area, Pantry Closet and Pella Slider to Trex Deck. Vaulted Ceilings in Primary Bedroom and in the Huge Primary Bathroom, that also includes a Newer Skylight. Many recent updates thru-out; Roof, Primary Bathroom, most Windows, Huge Hot Water Heater, Oil Tank, 2 Exterior Doors. Side Entry Garage has Insulated garage doors, 1 garage door opener and a huge room sized storage area. Walking distance to Warwick Elementary. Development has Bike Path, Baseball Fields and Recreation Pond.
Location
State PA
County Bucks
Area Warwick Twp (10151)
Zoning RA
Rooms
Other Rooms Living Room, Dining Room, Primary Bedroom, Bedroom 2, Bedroom 3, Bedroom 4, Kitchen, Family Room, Foyer, Laundry, Bathroom 2, Primary Bathroom, Half Bath
Basement Full, Unfinished, Drainage System
Interior
Interior Features Ceiling Fan(s), Family Room Off Kitchen, Formal/Separate Dining Room, Kitchen - Eat-In, Kitchen - Island, Kitchen - Table Space, Pantry, Primary Bath(s), Recessed Lighting, Skylight(s), Upgraded Countertops, Walk-in Closet(s), Wood Floors
Hot Water Electric
Heating Forced Air, Heat Pump - Oil BackUp
Cooling Central A/C, Heat Pump(s)
Flooring Hardwood, Ceramic Tile, Carpet, Laminated
Equipment Built-In Microwave, Dishwasher, Oven/Range - Electric, Refrigerator
Fireplace N
Appliance Built-In Microwave, Dishwasher, Oven/Range - Electric, Refrigerator
Heat Source Oil, Electric
Laundry Main Floor
Exterior
Exterior Feature Deck(s)
Parking Features Additional Storage Area, Built In, Garage - Side Entry, Garage Door Opener, Inside Access
Garage Spaces 4.0
Water Access N
Accessibility None
Porch Deck(s)
Attached Garage 2
Total Parking Spaces 4
Garage Y
Building
Lot Description Cul-de-sac
Story 2
Foundation Concrete Perimeter
Sewer Public Sewer
Water Public
Architectural Style Colonial
Level or Stories 2
Additional Building Above Grade, Below Grade
New Construction N
Schools
Elementary Schools Warwick
Middle Schools Holicong
High Schools Central Bucks High School East
School District Central Bucks
Others
Senior Community No
Tax ID 51-009-119
Ownership Fee Simple
SqFt Source Assessor
Special Listing Condition Standard
Read Less
Want to know what your home might be worth? Contact us for a FREE valuation!

Our team is ready to help you sell your home for the highest possible price ASAP

Bought with Emilio john DiCicco • Keller Williams Real Estate - Newtown

GET MORE INFORMATION





