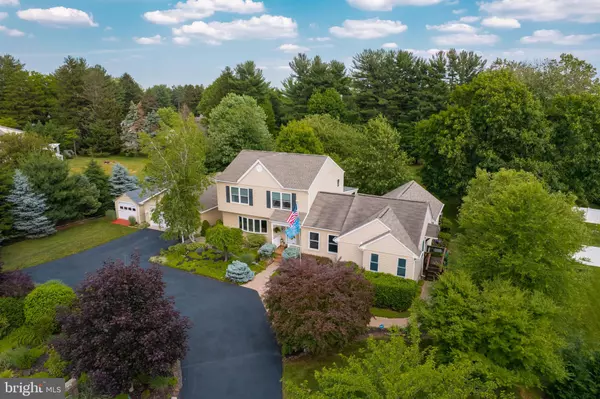$700,000
$679,999
2.9%For more information regarding the value of a property, please contact us for a free consultation.
2180 LONGVIEW RD Warrington, PA 18976
4 Beds
4 Baths
3,279 SqFt
Key Details
Sold Price $700,000
Property Type Single Family Home
Sub Type Detached
Listing Status Sold
Purchase Type For Sale
Square Footage 3,279 sqft
Price per Sqft $213
Subdivision Samuels Farms
MLS Listing ID PABU2051546
Sold Date 08/01/23
Style Colonial
Bedrooms 4
Full Baths 3
Half Baths 1
HOA Y/N N
Abv Grd Liv Area 2,676
Originating Board BRIGHT
Year Built 1996
Annual Tax Amount $7,085
Tax Year 2022
Lot Size 0.458 Acres
Acres 0.46
Lot Dimensions 0.00 x 0.00
Property Description
Welcome to 2180 Longview Rd, a spacious 4 bed, 3.5 bath home located in Warrington. This home also features a versatile in-law suite, a finished basement, and a 2-car detached garage all situated on a quiet lot in Central Bucks School District. As you walk up to the home from the expanded circle driveway, you'll enter the foyer which is filled with natural light from the living room and family room on each side. Walk down the hall to the updated kitchen that is finished with custom cabinets, granite countertops, and stainless steel appliances. The spacious kitchen opens to the dining room with access to the huge back deck that overlooks the private yard. With access through an updated and convenient mudroom that offers additional access to the rear deck, the in-law suite features a full kitchen, living area, laundry room, bedroom, full bath, and a private entrance, and could also be used as a first-floor master, office, or additional recreation room. A half bath completes the main level. Upstairs, you'll find 2 large bedrooms with ample closet space, a full bath in the hallway, and a master bedroom with an updated master bath. The finished basement offers plenty of additional space for entertaining or relaxing, and has additional storage and a laundry area. Enjoy the quiet backyard that is perfect for outdoor entertaining with a covered deck that looks out at a large lot with plenty of privacy. The detached two car garage is the perfect spot for a workshop, extra storage, or many other uses to fit your needs. Located in the award-winning Central Bucks School District, this home offers the perfect blend of comfort, convenience, and versatility. Don't miss out on the opportunity to make this house your home!
Location
State PA
County Bucks
Area Warrington Twp (10150)
Zoning R2
Rooms
Other Rooms Living Room, Dining Room, Primary Bedroom, Bedroom 2, Kitchen, Family Room, Basement, Foyer, Bedroom 1, In-Law/auPair/Suite, Mud Room, Bathroom 1, Primary Bathroom, Half Bath
Basement Full
Main Level Bedrooms 1
Interior
Hot Water Electric
Heating Heat Pump(s), Baseboard - Electric
Cooling Central A/C
Flooring Wood, Vinyl, Carpet
Fireplace N
Heat Source Electric
Laundry Basement
Exterior
Exterior Feature Deck(s)
Parking Features Additional Storage Area, Garage - Front Entry, Oversized
Garage Spaces 10.0
Pool Above Ground
Water Access N
Roof Type Pitched,Shingle
Accessibility None
Porch Deck(s)
Total Parking Spaces 10
Garage Y
Building
Story 2
Foundation Block
Sewer Public Sewer
Water Public
Architectural Style Colonial
Level or Stories 2
Additional Building Above Grade, Below Grade
New Construction N
Schools
Elementary Schools Jamison
Middle Schools Tamanend
High Schools Central Bucks High School South
School District Central Bucks
Others
Senior Community No
Tax ID 50-030-026-001
Ownership Fee Simple
SqFt Source Assessor
Acceptable Financing Conventional, VA, Cash, FHA
Listing Terms Conventional, VA, Cash, FHA
Financing Conventional,VA,Cash,FHA
Special Listing Condition Standard
Read Less
Want to know what your home might be worth? Contact us for a FREE valuation!

Our team is ready to help you sell your home for the highest possible price ASAP

Bought with Ann Marie Devine Hall • Long & Foster Real Estate, Inc.

GET MORE INFORMATION





