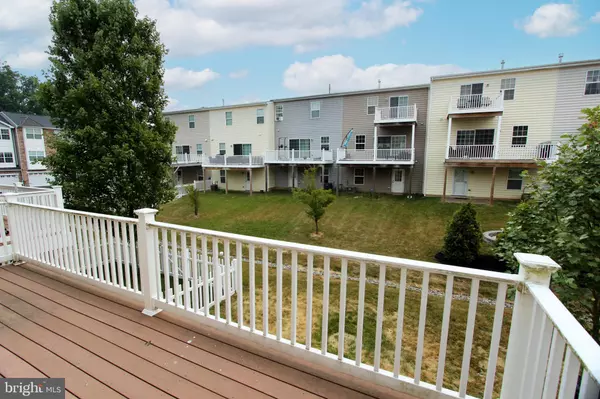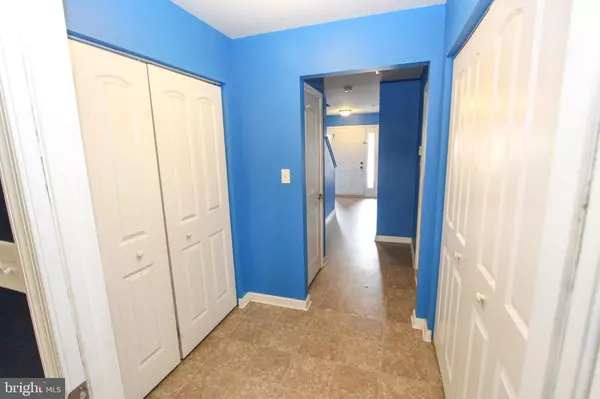$410,000
$410,000
For more information regarding the value of a property, please contact us for a free consultation.
806 S TWIN LAKES BLVD Newark, DE 19711
3 Beds
3 Baths
2,700 SqFt
Key Details
Sold Price $410,000
Property Type Townhouse
Sub Type Interior Row/Townhouse
Listing Status Sold
Purchase Type For Sale
Square Footage 2,700 sqft
Price per Sqft $151
Subdivision Greene At Twin Lakes
MLS Listing ID DENC2044054
Sold Date 07/31/23
Style Traditional
Bedrooms 3
Full Baths 2
Half Baths 1
HOA Fees $30/mo
HOA Y/N Y
Abv Grd Liv Area 2,700
Originating Board BRIGHT
Year Built 2011
Annual Tax Amount $3,590
Tax Year 2022
Lot Size 2,614 Sqft
Acres 0.06
Lot Dimensions 0.00 x 0.00
Property Description
***OFFER DEADLINE: TUESDAY 6/13 @ 3PM*** Come Enjoy All of the Culture, Sports and Excitement of a University Town. Close to I95, Shopping, Hospitals, Restaurants and more. Huge 3 Story Townhome located within the Newark Charter School Boundaries and all of the City of Newark amenities. Three Floors of Above Ground Living! Entry Level with Oversized One Car Garage, Spacious Rec Room, lots of Storage Closets with a Room configured and rough-in for a bathroom. Turned Staircase to the 2nd level with 9 Ft ceilings that Showcase an Open Floor Plan with a 29x23 Family Room accented by a Corner Gas Fireplace adjoining the Open and Bright Kitchen and Breakfast Room to 8 Foot Sliders to the CompositeDeck with Vinyl Railing. 2nd level finished by a Half Bath. Turned Staircase to the 3rd Level with Main En Suite with Double Vanity, Tub/Shower combo and walk-in Closet, 2 additional bedrooms, full Hall Bath with Vanity, Tub/Shower Combo and a 3rd level Laundry. Hurry to make this home yours!
Location
State DE
County New Castle
Area Newark/Glasgow (30905)
Zoning 18RR
Rooms
Other Rooms Dining Room, Primary Bedroom, Bedroom 2, Bedroom 3, Kitchen, Family Room, Foyer, Laundry, Recreation Room, Primary Bathroom, Full Bath, Half Bath
Basement Fully Finished
Interior
Interior Features Ceiling Fan(s), Recessed Lighting, Walk-in Closet(s), Built-Ins, Dining Area, Tub Shower
Hot Water Natural Gas
Heating Forced Air
Cooling Central A/C
Fireplaces Number 1
Fireplaces Type Gas/Propane
Equipment Stainless Steel Appliances, Built-In Microwave, Dishwasher, Disposal, Refrigerator
Fireplace Y
Appliance Stainless Steel Appliances, Built-In Microwave, Dishwasher, Disposal, Refrigerator
Heat Source Natural Gas
Exterior
Exterior Feature Deck(s)
Parking Features Garage Door Opener, Garage - Front Entry
Garage Spaces 1.0
Water Access N
Accessibility None
Porch Deck(s)
Attached Garage 1
Total Parking Spaces 1
Garage Y
Building
Lot Description Level
Story 3
Foundation Concrete Perimeter
Sewer Public Sewer
Water Public
Architectural Style Traditional
Level or Stories 3
Additional Building Above Grade, Below Grade
New Construction N
Schools
School District Christina
Others
Senior Community No
Tax ID 18-054.00-069
Ownership Fee Simple
SqFt Source Assessor
Acceptable Financing Cash, Conventional, FHA, VA
Listing Terms Cash, Conventional, FHA, VA
Financing Cash,Conventional,FHA,VA
Special Listing Condition Standard
Read Less
Want to know what your home might be worth? Contact us for a FREE valuation!

Our team is ready to help you sell your home for the highest possible price ASAP

Bought with Larry C Duan • Tesla Realty Group, LLC

GET MORE INFORMATION





