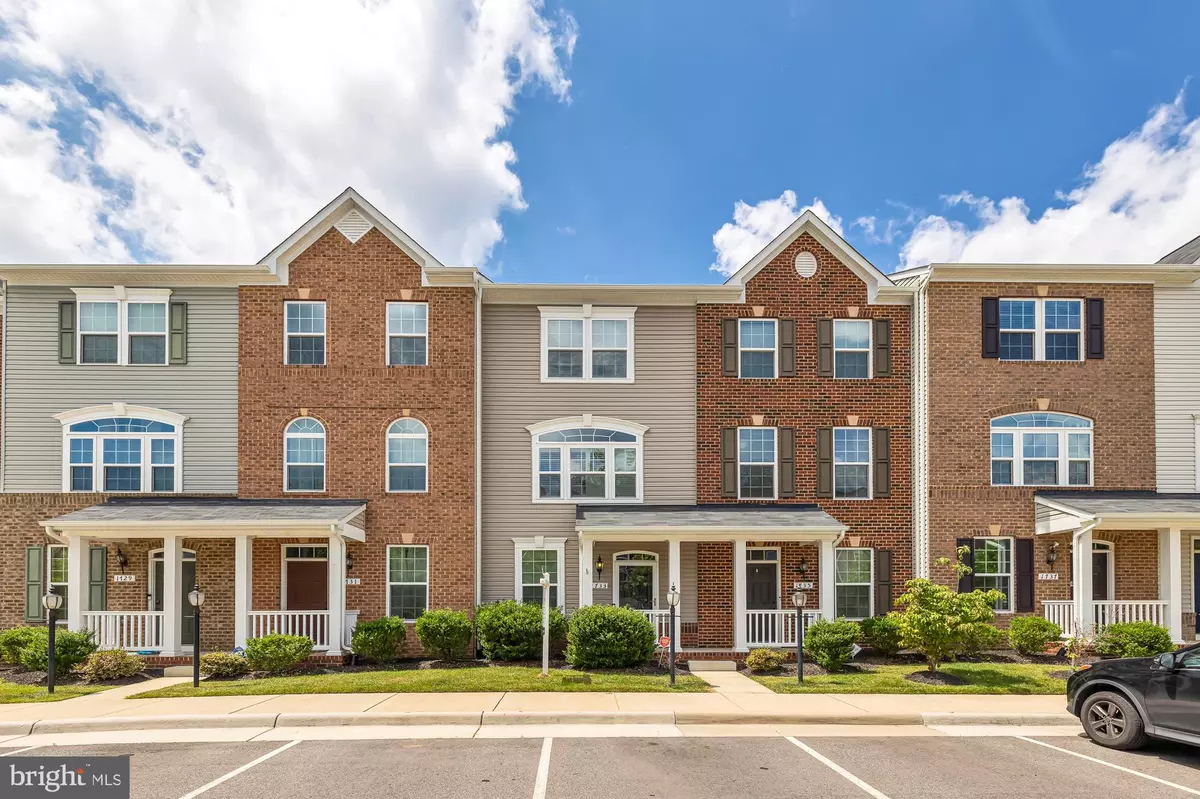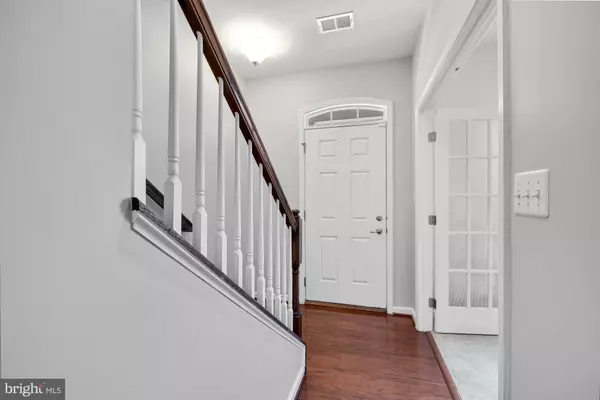$417,000
$390,000
6.9%For more information regarding the value of a property, please contact us for a free consultation.
1733 DOROTHY LN Woodbridge, VA 22191
3 Beds
3 Baths
1,511 SqFt
Key Details
Sold Price $417,000
Property Type Condo
Sub Type Condo/Co-op
Listing Status Sold
Purchase Type For Sale
Square Footage 1,511 sqft
Price per Sqft $275
Subdivision Featherstone Station
MLS Listing ID VAPW2052472
Sold Date 07/31/23
Style Contemporary
Bedrooms 3
Full Baths 2
Half Baths 1
Condo Fees $136/mo
HOA Fees $92/mo
HOA Y/N Y
Abv Grd Liv Area 1,195
Originating Board BRIGHT
Year Built 2016
Annual Tax Amount $4,104
Tax Year 2022
Property Description
#Offers due at 12:00pm on Monday the 19th.
Fantastic opportunity to become the second owners of this nearly-new 3BD/2.5BA, three-level garage townhome in a prime Woodbridge location next to Route 1, I-95, Occoquan Bay, and a wealth of retail and schools.
The entry level has a bedroom and half bath conveniently separated from the top-level bedrooms - use as an ultra-private in-law or guest suite, third bedroom, or flex space (home office/playroom/exercise room).
The sun-flooded and spacious main level is open plan living at its finest. You'll love the beautiful hardwood floors, the large chef's kitchen (with granite counters, island, and breakfast bar), the generous living area, and the inviting deck. The upper level has two good-sized bedrooms with brand new carpet and two full baths.
The attached garage accommodates one vehicle, and the driveway can easily fit two, ideal for commuters. The best in suburban living at an unbeatable value - make this home yours today!
Location
State VA
County Prince William
Zoning PMR
Interior
Interior Features Breakfast Area, Ceiling Fan(s), Combination Kitchen/Dining, Entry Level Bedroom, Floor Plan - Open, Kitchen - Island, Upgraded Countertops, Wood Floors, Carpet
Hot Water Natural Gas
Heating Heat Pump(s)
Cooling Central A/C
Equipment Built-In Microwave, Dishwasher, Disposal, Dryer, Refrigerator, Stainless Steel Appliances, Oven/Range - Gas, Washer
Appliance Built-In Microwave, Dishwasher, Disposal, Dryer, Refrigerator, Stainless Steel Appliances, Oven/Range - Gas, Washer
Heat Source Natural Gas
Exterior
Exterior Feature Deck(s)
Parking Features Garage Door Opener
Garage Spaces 3.0
Amenities Available Club House
Water Access N
Accessibility None
Porch Deck(s)
Attached Garage 1
Total Parking Spaces 3
Garage Y
Building
Story 3
Foundation Concrete Perimeter
Sewer Public Sewer
Water Public
Architectural Style Contemporary
Level or Stories 3
Additional Building Above Grade, Below Grade
New Construction N
Schools
School District Prince William County Public Schools
Others
Pets Allowed Y
HOA Fee Include Water,Trash,Snow Removal,Lawn Care Front
Senior Community No
Tax ID 8391-47-9119.01
Ownership Condominium
Special Listing Condition Standard
Pets Allowed No Pet Restrictions
Read Less
Want to know what your home might be worth? Contact us for a FREE valuation!

Our team is ready to help you sell your home for the highest possible price ASAP

Bought with Carl Leslie Reed • Neighborhood Assistance Corporation of America
GET MORE INFORMATION





