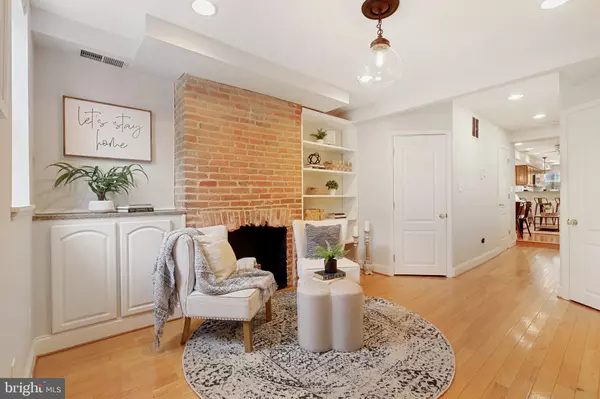$387,500
$350,000
10.7%For more information regarding the value of a property, please contact us for a free consultation.
129 E GITTINGS ST Baltimore, MD 21230
2 Beds
3 Baths
1,700 SqFt
Key Details
Sold Price $387,500
Property Type Townhouse
Sub Type Interior Row/Townhouse
Listing Status Sold
Purchase Type For Sale
Square Footage 1,700 sqft
Price per Sqft $227
Subdivision Federal Hill Historic District
MLS Listing ID MDBA2090658
Sold Date 07/31/23
Style Federal
Bedrooms 2
Full Baths 2
Half Baths 1
HOA Y/N N
Abv Grd Liv Area 1,700
Originating Board BRIGHT
Year Built 1820
Annual Tax Amount $6,919
Tax Year 2022
Lot Size 871 Sqft
Acres 0.02
Property Description
***OPEN HOUSE CANCELED*** Beautiful 2 bedroom/2.5 bathroom home with bonus third-level flex space, extra large rooftop deck, and 2-car parking! A historic charm emanates from this home with the hardwood floors and exposed brick throughout, while updates such as stainless steel appliances, a new kitchen floor, water heater, and roof bring modern conveniences. Upon entering this sun-filled property, you are met with the first of two flex rooms, this one being perfect for a sitting area, proper foyer, or office - the choice is yours to make! Also on this extra long main level, you will find a half bathroom, dining area, entertainment space, breakfast bar, and kitchen. On the second floor, the primary suite offers multiple closets, room for a king-sized bed and sitting area, while the bathroom boasts a soaking tub, separate shower, and large updated vanity. A generously sized second bedroom awaits down the hall, complete with exposed brick. On the third level you'll find another flex space, perfect to entertain guests, set up a home office, or your perhaps your own indoor greenhouse! With 1700 square feet of above grade finished living space, there's plenty of room here to suit all of your personal needs. Seated a few blocks from multiple parks, steps from restaurants, and mere seconds from great neighbors, this home truly has it all. Come for a private tour today, or visit us at the open house, Saturday 7/15 from 10:30-12.
Location
State MD
County Baltimore City
Zoning R-8
Rooms
Other Rooms Living Room, Dining Room, Primary Bedroom, Bedroom 2, Kitchen, Loft, Bathroom 2, Primary Bathroom
Interior
Interior Features Ceiling Fan(s), Dining Area, Floor Plan - Open, Kitchen - Eat-In, Kitchen - Gourmet, Recessed Lighting, Upgraded Countertops, Wet/Dry Bar
Hot Water Natural Gas
Heating Forced Air
Cooling Ceiling Fan(s), Central A/C
Fireplaces Number 1
Equipment Built-In Microwave, Dishwasher, Disposal, Washer, Dryer, Refrigerator, Stove
Appliance Built-In Microwave, Dishwasher, Disposal, Washer, Dryer, Refrigerator, Stove
Heat Source Natural Gas
Laundry Upper Floor
Exterior
Garage Spaces 2.0
Water Access N
Accessibility None
Total Parking Spaces 2
Garage N
Building
Story 3
Foundation Other
Sewer Public Sewer
Water Public
Architectural Style Federal
Level or Stories 3
Additional Building Above Grade, Below Grade
New Construction N
Schools
School District Baltimore City Public Schools
Others
Senior Community No
Tax ID 0324030983 023
Ownership Fee Simple
SqFt Source Estimated
Special Listing Condition Standard
Read Less
Want to know what your home might be worth? Contact us for a FREE valuation!

Our team is ready to help you sell your home for the highest possible price ASAP

Bought with Courtney L Zettlemoyer • Next Step Realty

GET MORE INFORMATION





