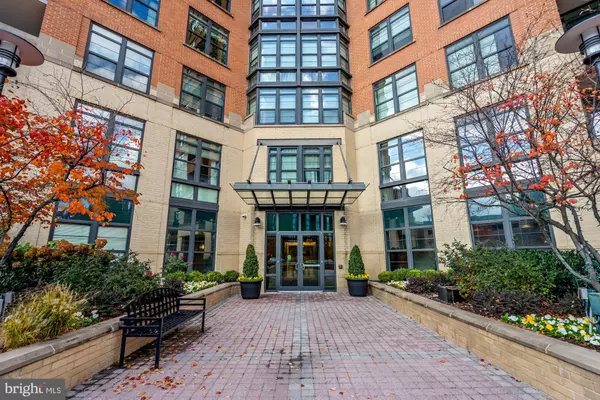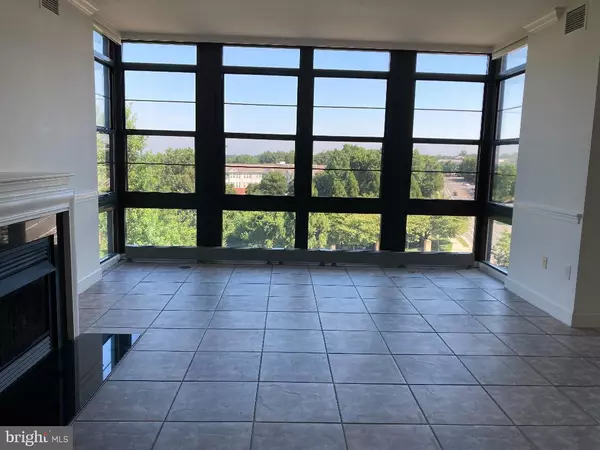$720,000
$749,990
4.0%For more information regarding the value of a property, please contact us for a free consultation.
1830 FOUNTAIN DR #507 Reston, VA 20190
2 Beds
3 Baths
1,744 SqFt
Key Details
Sold Price $720,000
Property Type Condo
Sub Type Condo/Co-op
Listing Status Sold
Purchase Type For Sale
Square Footage 1,744 sqft
Price per Sqft $412
Subdivision Paramount
MLS Listing ID VAFX2134802
Sold Date 07/31/23
Style Contemporary
Bedrooms 2
Full Baths 2
Half Baths 1
Condo Fees $1,174/mo
HOA Y/N N
Abv Grd Liv Area 1,744
Originating Board BRIGHT
Year Built 2005
Annual Tax Amount $7,536
Tax Year 2022
Property Description
Wow! 5th floor high rise condo with panoramic views for miles in Reston Town Center. You will enjoy views of gardens, mature trees, view of sugarloaf mountain and the Blueridge mountains, endless sunset views from your own private balcony. Reston Town Center is directly across the street to the south. Reston Town Center has 28 shops and 29 food venues. Ice skating, interactive fountain, new movie theatre will be opening soon. Musical Sundays in the park and Tuesday performances are ongoing during the summer months. New Silver Line Metro stop is 3.5 blocks serviced by a free shuttle Metrobus stops on Fountain Drive. This amazing unit is 1700+ square feet. Lux low maintenance ceramic tile throughout, crown molding, fireplace, walls of floor to ceiling windows, huge balcony. Large primary bedroom with ensuite lux bath, walk in closet, access to balcony. Second bedroom with ensuite bath and walk in closet. Convenient powder room for your guests. Gourmet kitchen with stainless appliances, extra cabinets, eat in area. Clean and move in ready. This unit wont disappoint.
Location
State VA
County Fairfax
Zoning 372
Rooms
Other Rooms Living Room, Dining Room, Sitting Room, Kitchen, Bathroom 1, Bathroom 2, Bathroom 3
Main Level Bedrooms 2
Interior
Interior Features Combination Dining/Living, Crown Moldings, Dining Area, Elevator, Floor Plan - Open, Kitchen - Eat-In, Kitchen - Gourmet, Pantry, Walk-in Closet(s)
Hot Water Electric
Heating Forced Air
Cooling Central A/C
Flooring Ceramic Tile
Fireplaces Number 1
Fireplaces Type Gas/Propane
Equipment Built-In Microwave, Dishwasher, Disposal, Dryer, Stove, Stainless Steel Appliances, Washer
Furnishings No
Fireplace Y
Window Features Palladian,Screens
Appliance Built-In Microwave, Dishwasher, Disposal, Dryer, Stove, Stainless Steel Appliances, Washer
Heat Source Electric
Laundry Dryer In Unit, Washer In Unit
Exterior
Parking Features Garage Door Opener, Underground
Garage Spaces 2.0
Amenities Available Elevator, Exercise Room, Fitness Center, Pool - Indoor
Water Access N
View Mountain, Garden/Lawn, Panoramic, Trees/Woods
Accessibility Other
Total Parking Spaces 2
Garage Y
Building
Story 1
Unit Features Hi-Rise 9+ Floors
Sewer Public Sewer
Water Public
Architectural Style Contemporary
Level or Stories 1
Additional Building Above Grade, Below Grade
Structure Type High
New Construction N
Schools
School District Fairfax County Public Schools
Others
Pets Allowed Y
HOA Fee Include Common Area Maintenance,Ext Bldg Maint,Pool(s),Snow Removal
Senior Community No
Tax ID 0171 31 0507
Ownership Condominium
Security Features 24 hour security,Doorman,Desk in Lobby
Acceptable Financing Cash, Conventional
Horse Property N
Listing Terms Cash, Conventional
Financing Cash,Conventional
Special Listing Condition Standard
Pets Allowed Dogs OK, Cats OK
Read Less
Want to know what your home might be worth? Contact us for a FREE valuation!

Our team is ready to help you sell your home for the highest possible price ASAP

Bought with Robert F Soltani • Fairfax Realty of Tysons

GET MORE INFORMATION





