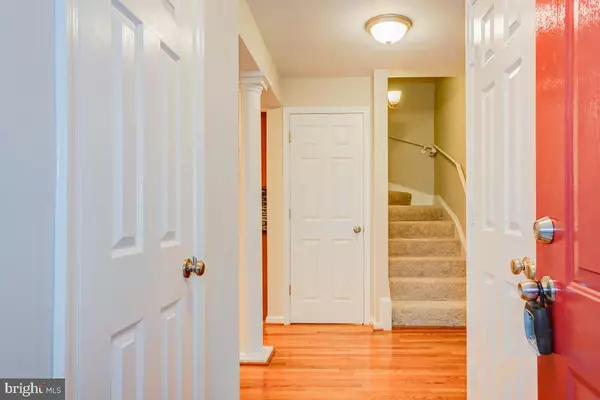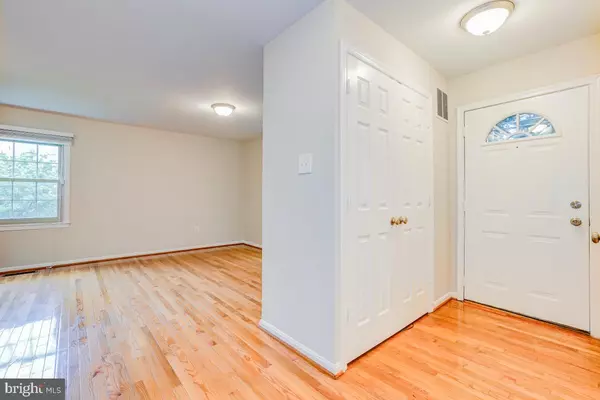$593,000
$569,000
4.2%For more information regarding the value of a property, please contact us for a free consultation.
4548 MAXFIELD DR Annandale, VA 22003
3 Beds
4 Baths
2,140 SqFt
Key Details
Sold Price $593,000
Property Type Townhouse
Sub Type End of Row/Townhouse
Listing Status Sold
Purchase Type For Sale
Square Footage 2,140 sqft
Price per Sqft $277
Subdivision Pinecrest Heights
MLS Listing ID VAFX2132316
Sold Date 07/18/23
Style Colonial
Bedrooms 3
Full Baths 3
Half Baths 1
HOA Fees $128/mo
HOA Y/N Y
Abv Grd Liv Area 1,440
Originating Board BRIGHT
Year Built 1972
Annual Tax Amount $6,329
Tax Year 2023
Lot Size 2,263 Sqft
Acres 0.05
Property Description
Incredible End Unit Updated Townhome with Walkout Lower Level in the Heart of Annandale! Main Level features Hardwood Floors, Recessed Lights, Updated Kitchen with Granite and Stainless Appliances, and Separate Living and Dining Rooms! Upper Level features Spacious Owner's Suite with Full Bath, Two Additional Generously-Sized Bedrooms, and Updated Full Hall Bath. Walkout Lower Level features Rec Room with Fireplace, Office/Den, Full Bath, and Walks out to the Pavered Patio and Fenced Back Yard! Home is Freshly Painted and Move-In Ready! Incredible Location right off Little River Tpke, minutes to Shopping, Restaurants, Grocery Stores, 495, 395, and Much More! Photos to be up Friday. Offers, if any, due Monday 6/26, at 6PM.
Location
State VA
County Fairfax
Zoning 213
Direction East
Rooms
Other Rooms Dining Room, Primary Bedroom, Bedroom 2, Bedroom 3, Kitchen, Game Room, Family Room, Foyer, Other, Utility Room
Basement Outside Entrance, Fully Finished, Walkout Level
Interior
Interior Features Upgraded Countertops, Primary Bath(s), Wood Floors, Window Treatments, Floor Plan - Open, Formal/Separate Dining Room, Kitchen - Table Space
Hot Water Electric
Heating Forced Air
Cooling Ceiling Fan(s), Central A/C
Flooring Hardwood, Carpet, Ceramic Tile, Luxury Vinyl Plank
Fireplaces Number 1
Fireplaces Type Wood
Equipment Dishwasher, Disposal, Dryer, Exhaust Fan, Icemaker, Microwave, Oven/Range - Electric, Refrigerator, Stove, Washer
Furnishings No
Fireplace Y
Window Features Double Hung,Double Pane,Energy Efficient
Appliance Dishwasher, Disposal, Dryer, Exhaust Fan, Icemaker, Microwave, Oven/Range - Electric, Refrigerator, Stove, Washer
Heat Source Electric
Laundry Lower Floor, Washer In Unit, Dryer In Unit
Exterior
Garage Spaces 2.0
Utilities Available Under Ground
Water Access N
Accessibility Other
Total Parking Spaces 2
Garage N
Building
Story 3
Foundation Concrete Perimeter
Sewer Public Sewer
Water Public
Architectural Style Colonial
Level or Stories 3
Additional Building Above Grade, Below Grade
Structure Type Dry Wall
New Construction N
Schools
High Schools Annandale
School District Fairfax County Public Schools
Others
Pets Allowed Y
Senior Community No
Tax ID 0712 22 0019
Ownership Fee Simple
SqFt Source Assessor
Acceptable Financing Cash, Conventional, FHA, VA, Other
Listing Terms Cash, Conventional, FHA, VA, Other
Financing Cash,Conventional,FHA,VA,Other
Special Listing Condition Standard
Pets Allowed Cats OK, Dogs OK
Read Less
Want to know what your home might be worth? Contact us for a FREE valuation!

Our team is ready to help you sell your home for the highest possible price ASAP

Bought with Isabelle Christine Jelinski • Keller Williams Realty

GET MORE INFORMATION





