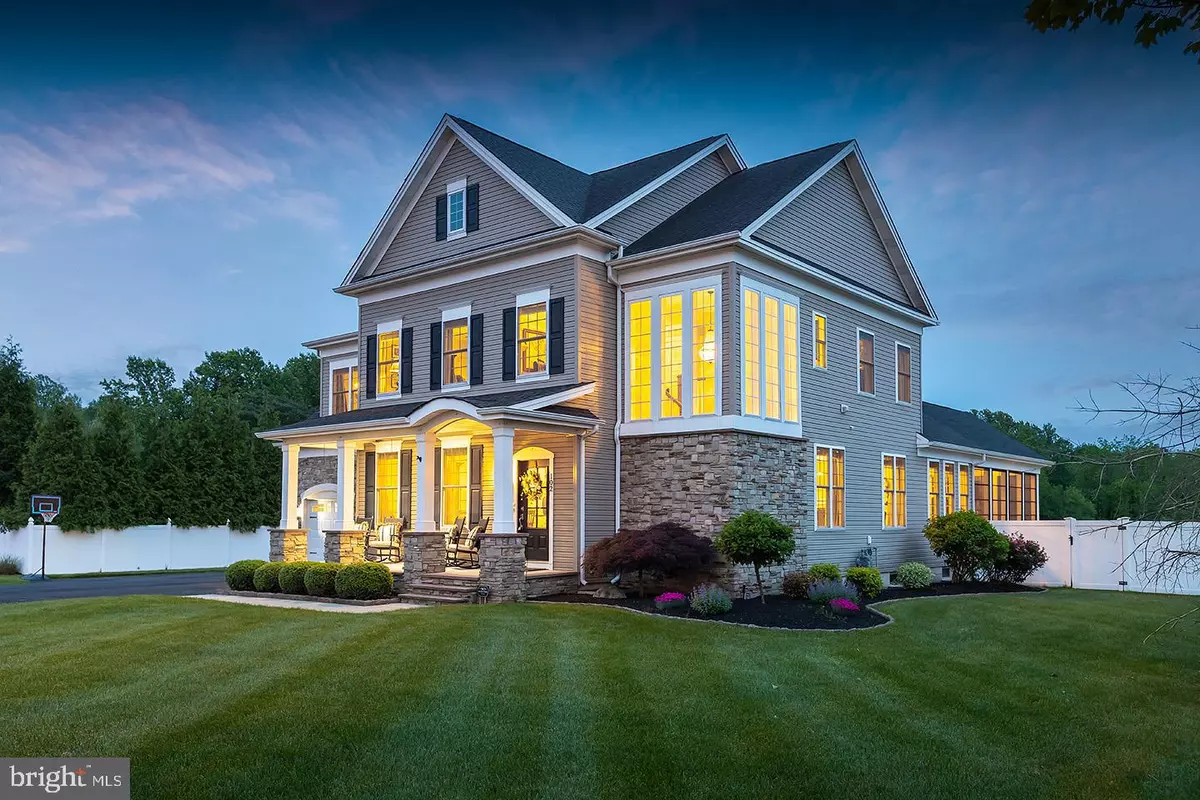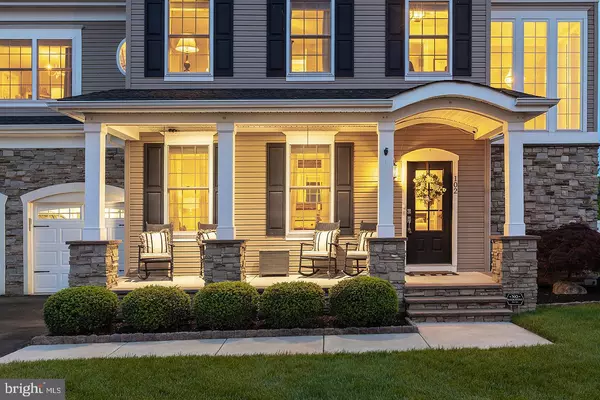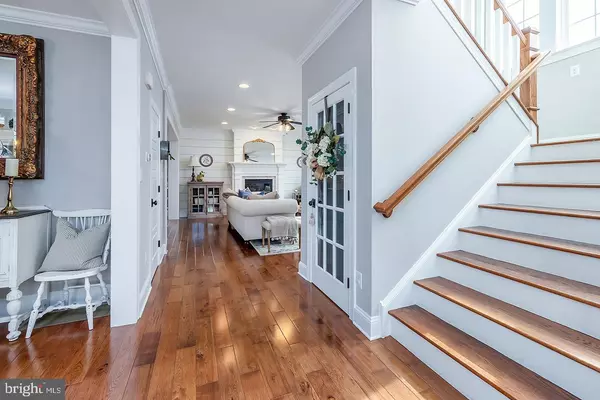$925,300
$935,000
1.0%For more information regarding the value of a property, please contact us for a free consultation.
102 JUNIPER DR Mullica Hill, NJ 08062
4 Beds
5 Baths
4,304 SqFt
Key Details
Sold Price $925,300
Property Type Single Family Home
Sub Type Detached
Listing Status Sold
Purchase Type For Sale
Square Footage 4,304 sqft
Price per Sqft $214
Subdivision Spring Meadows
MLS Listing ID NJGL2029500
Sold Date 07/28/23
Style Contemporary
Bedrooms 4
Full Baths 4
Half Baths 1
HOA Fees $27/ann
HOA Y/N Y
Abv Grd Liv Area 3,252
Originating Board BRIGHT
Year Built 2014
Annual Tax Amount $16,416
Tax Year 2022
Lot Size 1.000 Acres
Acres 1.0
Lot Dimensions 0.00 x 0.00
Property Description
Welcome to this 9 year young, custom-built beauty! With all of the contemporary amenities you would expect, yet the character and charm of an estate, every tiny detail was considered to allow 102 Juniper to truly offer the best of both worlds. From your initial approach of this lovely property, take in the real stone front elevation, well manicured lawn and flower beds and large front porch where you can sit to enjoy the sunset over the rolling fields. With over 4300 total square feet of finished living space, this home uniquely offers plenty of space to spread out, but gives a cozy and warm feel. Enjoy cuddling up with a good book in the living room, which has a beautiful gas fireplace with eye-catching hearth and mantel and shiplap accent wall. The gourmet kitchen is made for entertaining, with a massive center island with seating for four, stainless appliance package including a JennAir gas range, Matteo cabinetry, granite counters, oversized Ferguson sink and large walk-in pantry. A convenient butler’s pantry includes a prep sink and wine fridge, making it a perfect place for a coffee bar or dining prep space for entertaining. This stunning kitchen also has plenty of natural lighting from the triple panel sliding door. The chic dining room is adjacent to the kitchen and is spacious enough to host those large holiday dinners! The family room off the kitchen has beautiful and functional built-in cabinetry for added storage and decorating space. The entire first floor offers a seamless flow with high end finishes including wide plank hardwood flooring, an upgraded trim package including crown molding and high baseboards, ample recessed lighting and high quality composite interior doors throughout. The attached sunroom is just spectacular, and can be enjoyed year-round! The wood cathedral ceiling and stone front gas fireplace are beautiful features of this room, which offers even more comfortable finished space to enjoy. Enjoy gazing into your large, private backyard from the comfort of your enclosed space, as there are 3 full walls of Eze Breeze windows, which return to original shape within moments if impacted. There is an office nook, a mudroom with built-in seating and storage space, and a powder room to complete the first level of this dream home. Upstairs is a huge primary suite with tray ceiling, custom wood trim and accent wall. The bathroom suite is absolutely enormous and equally impressive, with the focal point being the two person standalone Ferguson tub. There are also dual vanities with Matteo cabinetry, a shower room with multiple shower heads, two walk-in closets with custom shelving, marble flooring and water closet. The second bedroom is a princess suite with a private 4 piece bathroom and walk in closet. The two additional bedrooms each have walk-in closets and share a jack and jill bathroom, both have private sink spaces. The laundry room and a small bonus room are also found on the second floor. Imagine the great parties you can have in your finished basement, which has a walkup to the impressive backyard! The full wet bar is accented by a finished brick wall, sleek leathered granite counters and vinyl flooring. There is a full 4 piece bathroom on this level, as well as a bonus craft room and several large storage closets. Spend summer days on your deck, cooking on the built in grill and don’t forget to stock the built in refrigerator! Or kick back and watch the kids play in the sprawling vinyl-fenced backyard from your seat at the built in patio fire pit. Every single detail was thoughtfully considered when the proud owners built this lovely home, and now the time has come for new owners to enjoy the good life at this impeccable property. Serviced by the award winning Clearview School District. This home is minutes to historic downtown Mullica Hill and only a few miles to the new Inspira Hospital and Rowan University, as well as easy access to highways including the NJ Turnpike, Routes 55 and 322.
Location
State NJ
County Gloucester
Area Harrison Twp (20808)
Zoning R1
Rooms
Other Rooms Living Room, Dining Room, Primary Bedroom, Bedroom 2, Bedroom 3, Bedroom 4, Kitchen, Game Room, Family Room, Sun/Florida Room, Mud Room, Office, Bonus Room, Primary Bathroom, Half Bath
Basement Fully Finished, Heated, Improved, Interior Access, Outside Entrance, Poured Concrete, Shelving, Walkout Stairs
Interior
Interior Features Attic, Built-Ins, Carpet, Ceiling Fan(s), Crown Moldings, Exposed Beams, Family Room Off Kitchen, Floor Plan - Traditional, Kitchen - Eat-In, Kitchen - Island, Pantry, Primary Bath(s), Recessed Lighting, Soaking Tub, Stall Shower, Tub Shower, Upgraded Countertops, Walk-in Closet(s), Wood Floors
Hot Water Natural Gas
Heating Forced Air, Programmable Thermostat
Cooling Ceiling Fan(s), Central A/C
Flooring Carpet, Hardwood, Partially Carpeted, Tile/Brick
Fireplaces Number 2
Fireplaces Type Gas/Propane, Mantel(s), Stone
Equipment Built-In Range, Dishwasher, Dryer - Electric, Oven/Range - Gas, Range Hood, Refrigerator, Stainless Steel Appliances, Washer, Water Heater
Furnishings No
Fireplace Y
Appliance Built-In Range, Dishwasher, Dryer - Electric, Oven/Range - Gas, Range Hood, Refrigerator, Stainless Steel Appliances, Washer, Water Heater
Heat Source Natural Gas
Laundry Upper Floor
Exterior
Parking Features Garage - Front Entry, Inside Access, Oversized
Garage Spaces 2.0
Fence Fully, Vinyl
Utilities Available Cable TV Available, Electric Available, Natural Gas Available, Phone Available
Water Access N
Roof Type Pitched,Shingle
Accessibility None
Attached Garage 2
Total Parking Spaces 2
Garage Y
Building
Lot Description Corner, Front Yard, Landscaping, Rear Yard, SideYard(s)
Story 2
Foundation Concrete Perimeter
Sewer Private Septic Tank
Water Public, Well
Architectural Style Contemporary
Level or Stories 2
Additional Building Above Grade, Below Grade
New Construction N
Schools
Elementary Schools Harrison Township E.S.
Middle Schools Clearview Regional M.S.
High Schools Clearview Regional H.S.
School District Clearview Regional Schools
Others
Senior Community No
Tax ID 08-00049 12-00028
Ownership Fee Simple
SqFt Source Assessor
Security Features Carbon Monoxide Detector(s),Exterior Cameras,Security System
Special Listing Condition Standard
Read Less
Want to know what your home might be worth? Contact us for a FREE valuation!

Our team is ready to help you sell your home for the highest possible price ASAP

Bought with Amy S Reuter • BHHS Fox & Roach-Washington-Gloucester

GET MORE INFORMATION





