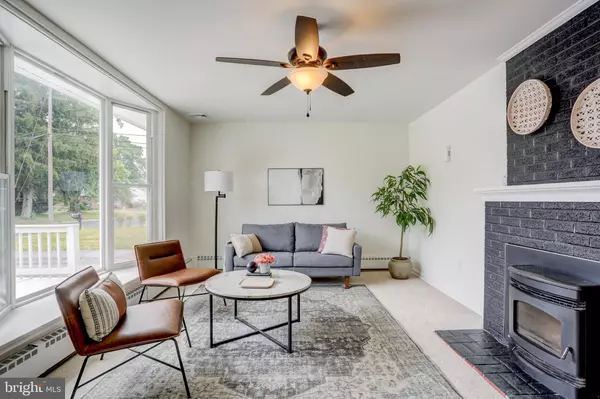$317,500
$317,500
For more information regarding the value of a property, please contact us for a free consultation.
46 PILGRIM DR Lancaster, PA 17603
4 Beds
2 Baths
1,535 SqFt
Key Details
Sold Price $317,500
Property Type Single Family Home
Sub Type Detached
Listing Status Sold
Purchase Type For Sale
Square Footage 1,535 sqft
Price per Sqft $206
Subdivision Quaker Hills
MLS Listing ID PALA2035804
Sold Date 07/28/23
Style Ranch/Rambler
Bedrooms 4
Full Baths 1
Half Baths 1
HOA Y/N N
Abv Grd Liv Area 1,535
Originating Board BRIGHT
Year Built 1955
Annual Tax Amount $4,098
Tax Year 2022
Lot Size 0.280 Acres
Acres 0.28
Lot Dimensions 0.00 x 0.00
Property Description
Welcome to 46 Pilgrim Drive - a fully renovated and stunning ranch home! Enjoy convenient, maintenance-free living for years to come in this beautifully updated home. The front exterior features a large, inviting front deck from which to enjoy the peaceful setting of this quiet, mature neighborhood. Inside, you are led into a spacious living room. You'll be wowed by the refinished brick fireplace that serves as the perfect focal point for the room, and the enormous bay window also allows for plenty of natural light. The living space flows nicely into the dining/kitchen area which features brand new white shaker cabinets, stainless steel appliances, tile backsplash, and high-end quartz countertops. In the sleeping wing of the home, you'll find a convenient half bath to serve guests (just off the living room), 3 bright bedrooms, along with a charming full family bathroom with beautifully tiled tub. Additionally there is another spacious, charming bedroom on the 2nd floor. This home has tons of storage options with the attic/upstairs, attached garage also with attic space above, and a large shed located in the back yard. Additional upgrades such as replacement windows, new roof and AC system mean more time to relax and less concern for maintenance. Vacant and easy to show - contact us today!
Location
State PA
County Lancaster
Area Millersville Boro (10544)
Zoning RESIDENTIAL
Rooms
Main Level Bedrooms 3
Interior
Interior Features Carpet, Combination Kitchen/Dining, Entry Level Bedroom, Floor Plan - Open, Stove - Pellet, Tub Shower, Upgraded Countertops
Hot Water Electric
Heating Radiant
Cooling Central A/C
Flooring Carpet, Luxury Vinyl Tile
Fireplaces Number 1
Fireplaces Type Brick
Equipment Dishwasher, Oven/Range - Electric, Microwave
Fireplace Y
Window Features Replacement
Appliance Dishwasher, Oven/Range - Electric, Microwave
Heat Source Oil
Laundry Hookup, Main Floor
Exterior
Exterior Feature Porch(es)
Parking Features Additional Storage Area, Garage - Rear Entry, Oversized, Inside Access
Garage Spaces 3.0
Water Access N
Roof Type Architectural Shingle
Accessibility None
Porch Porch(es)
Attached Garage 1
Total Parking Spaces 3
Garage Y
Building
Story 1.5
Foundation Block
Sewer Public Sewer
Water Public
Architectural Style Ranch/Rambler
Level or Stories 1.5
Additional Building Above Grade, Below Grade
Structure Type Dry Wall
New Construction N
Schools
School District Penn Manor
Others
Senior Community No
Tax ID 440-99095-0-0000
Ownership Fee Simple
SqFt Source Assessor
Acceptable Financing Cash, Conventional, FHA, VA
Listing Terms Cash, Conventional, FHA, VA
Financing Cash,Conventional,FHA,VA
Special Listing Condition Standard
Read Less
Want to know what your home might be worth? Contact us for a FREE valuation!

Our team is ready to help you sell your home for the highest possible price ASAP

Bought with Rebekah Bailey • Kingsway Realty - Lancaster
GET MORE INFORMATION





