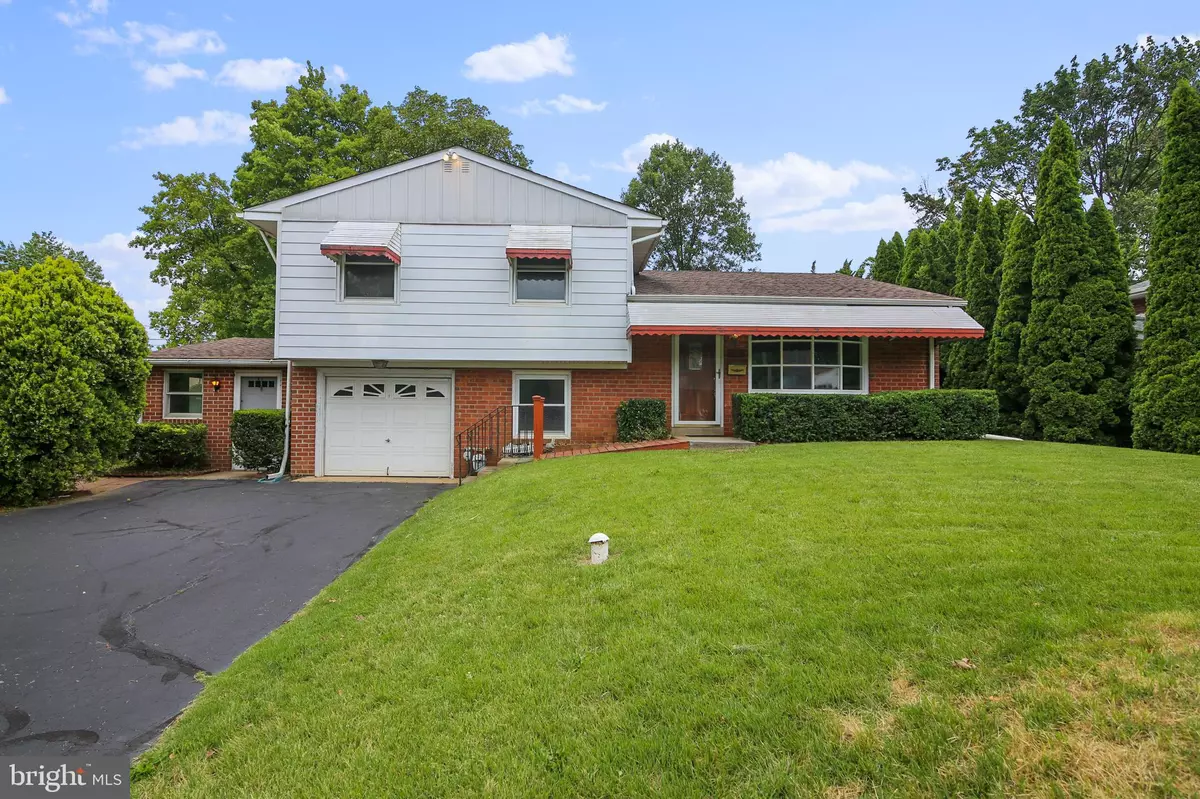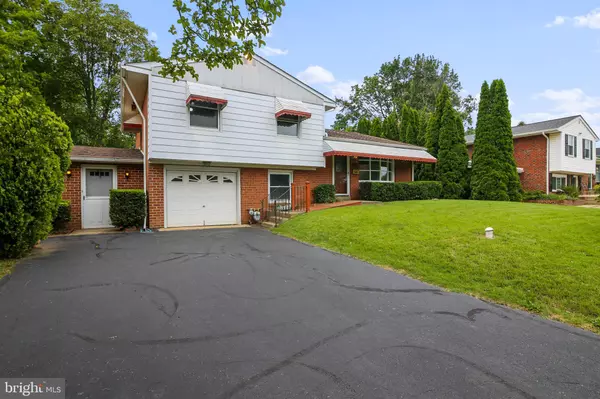$495,000
$490,000
1.0%For more information regarding the value of a property, please contact us for a free consultation.
1420 SANDWOOD RD Conshohocken, PA 19428
3 Beds
3 Baths
2,148 SqFt
Key Details
Sold Price $495,000
Property Type Single Family Home
Sub Type Detached
Listing Status Sold
Purchase Type For Sale
Square Footage 2,148 sqft
Price per Sqft $230
Subdivision Conshohocken
MLS Listing ID PAMC2076226
Sold Date 07/27/23
Style Split Level
Bedrooms 3
Full Baths 2
Half Baths 1
HOA Y/N N
Abv Grd Liv Area 1,848
Originating Board BRIGHT
Year Built 1959
Annual Tax Amount $4,817
Tax Year 2023
Lot Size 0.272 Acres
Acres 0.27
Lot Dimensions 75.00 x 0.00
Property Description
Introducing 1420 Sandwood Road, an exceptional find in Conshohocken situated in Plymouth Township. Boasting a prime location in the highly sought-after Colonial School District, this split-level home offers the perfect combination of space, versatility, growth, and convenience. With 3 bedrooms and 2.5 bathrooms, this residence presents an incredible opportunity for comfortable living.
Upon entering, you'll be greeted by newly refinished hardwood floors in the living room and dining room, new carpets, and freshly painted walls.
The main level boasts an open concept design, creating a seamless flow between the living room, dining area, and additional living room.
Natural light streams through the large windows, illuminating the space and creating a welcoming ambiance.
Upstairs, you'll find the primary bedroom and an ensuite bathroom. Two additional well-appointed bedrooms and another full bathroom with an abundance of light through the skylight offer plenty of space for family and guests.
One of the standout features of this home is the two remarkable additions that enhance the living space, creating a truly unique and versatile property. The family room addition showcases a captivating stone wood-burning fireplace, complemented by a rustic wooden mantle. This cozy space is perfect for gathering around the fire on chilly evenings. The second addition provides a separate entrance and rear exit, making it an ideal office space, multi-generational living, or perhaps an in-law suite.Outside, the property features a well-maintained backyard, perfect for outdoor gatherings, gardening, or simply enjoying the fresh air. The attached garage and ample driveway provide convenient parking options.
1420 Sandwood Road is ideally situated in Conshohocken, offering easy access to a variety of local amenities. From trendy shops and boutiques to renowned restaurants and cafes, you'll find everything you need just moments away. Commuting is a breeze, with major highways and public transportation options within close proximity.
This home is not only a place to live but a lifestyle to embrace. Don't miss your opportunity to own this exceptional property in Conshohocken. Schedule your showing NOW ! Don't forget to ask us about our FULL, extensive FEATURE SHEET! Open house schedule as followed: Twilight Open on Thursday, 6/29 from 5-7pm. Saturday 7/1 from 12-3pm and Sunday 7/2 from 11am-2pm
Location
State PA
County Montgomery
Area Plymouth Twp (10649)
Zoning RESIDENTIAL
Rooms
Basement Walkout Level
Interior
Interior Features Carpet
Hot Water Natural Gas
Heating Forced Air
Cooling Central A/C
Flooring Carpet, Ceramic Tile, Hardwood
Fireplaces Number 1
Fireplaces Type Wood
Equipment Built-In Microwave, Dishwasher, Dryer, Washer, Water Heater, Oven - Wall, Cooktop
Furnishings No
Fireplace Y
Appliance Built-In Microwave, Dishwasher, Dryer, Washer, Water Heater, Oven - Wall, Cooktop
Heat Source Natural Gas
Laundry Lower Floor
Exterior
Exterior Feature Patio(s), Porch(es)
Parking Features Basement Garage, Garage - Front Entry
Garage Spaces 5.0
Utilities Available Cable TV Available, Electric Available, Natural Gas Available, Phone Available, Sewer Available, Water Available
Water Access N
Roof Type Architectural Shingle
Accessibility None
Porch Patio(s), Porch(es)
Attached Garage 1
Total Parking Spaces 5
Garage Y
Building
Story 2
Foundation Block
Sewer Public Sewer
Water Public
Architectural Style Split Level
Level or Stories 2
Additional Building Above Grade, Below Grade
Structure Type Dry Wall
New Construction N
Schools
School District Colonial
Others
Senior Community No
Tax ID 49-00-10927-004
Ownership Fee Simple
SqFt Source Assessor
Security Features Carbon Monoxide Detector(s),Smoke Detector
Acceptable Financing Cash, Conventional, FHA, VA
Horse Property N
Listing Terms Cash, Conventional, FHA, VA
Financing Cash,Conventional,FHA,VA
Special Listing Condition Standard
Read Less
Want to know what your home might be worth? Contact us for a FREE valuation!

Our team is ready to help you sell your home for the highest possible price ASAP

Bought with Monica M Varela • Coldwell Banker Realty
GET MORE INFORMATION





