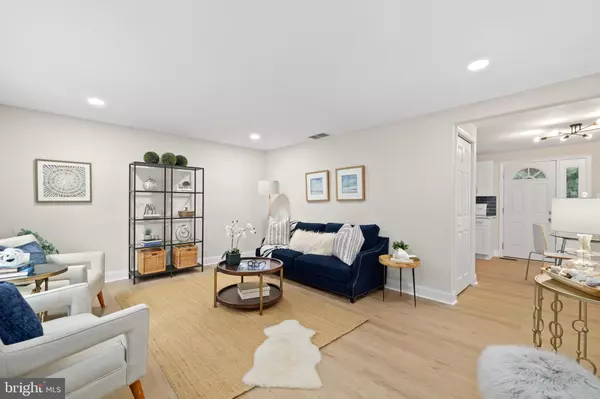$415,000
$399,000
4.0%For more information regarding the value of a property, please contact us for a free consultation.
19924 WHEELWRIGHT DR Gaithersburg, MD 20886
3 Beds
4 Baths
1,060 SqFt
Key Details
Sold Price $415,000
Property Type Townhouse
Sub Type Interior Row/Townhouse
Listing Status Sold
Purchase Type For Sale
Square Footage 1,060 sqft
Price per Sqft $391
Subdivision Watkins Mill
MLS Listing ID MDMC2098056
Sold Date 07/26/23
Style Colonial
Bedrooms 3
Full Baths 3
Half Baths 1
HOA Fees $82/mo
HOA Y/N Y
Abv Grd Liv Area 1,060
Originating Board BRIGHT
Year Built 1979
Annual Tax Amount $2,989
Tax Year 2022
Lot Size 2,000 Sqft
Acres 0.05
Property Description
Discover modern luxury in this fully remodeled three-level townhome located in the coveted Watkins Mill neighborhood. Boasting a stylish design and thoughtful upgrades, this stunning residence offers a spacious layout with three bedrooms, two full bathrooms upstairs, a half bath on the main level, and a full bathroom in the basement. Step inside to find new luxury vinyl plank flooring throughout all three levels, complemented by new windows and a new HVAC system for ultimate comfort. The kitchen is a chef's delight, featuring new stainless steel appliances and sleek quartz countertops. Indulge in the tranquility of the brand new bathrooms including an en-suite in the primary bedroom. The backyard is fully fenced in with a patio and fresh sod. Don't miss this opportunity to own a modern haven in the desirable Watkins Mill neighborhood, with easy access to shopping, dining, parks, and top-rated schools. Schedule your private tour today and experience the epitome of contemporary living. Did I mention there are two assigned parking spots!
Location
State MD
County Montgomery
Zoning R90
Rooms
Basement Fully Finished
Interior
Interior Features Attic, Ceiling Fan(s), Combination Kitchen/Dining, Dining Area, Floor Plan - Traditional, Kitchen - Gourmet, Stall Shower, Upgraded Countertops
Hot Water Electric
Heating Central
Cooling Central A/C
Fireplaces Number 1
Fireplaces Type Electric
Equipment Dryer, Dishwasher, Disposal, Microwave, Oven/Range - Electric, Washer, Water Heater
Fireplace Y
Appliance Dryer, Dishwasher, Disposal, Microwave, Oven/Range - Electric, Washer, Water Heater
Heat Source Electric
Laundry Basement, Has Laundry, Washer In Unit, Dryer In Unit
Exterior
Parking On Site 2
Utilities Available Electric Available
Amenities Available Tot Lots/Playground
Water Access N
Accessibility None
Garage N
Building
Story 3
Foundation Other
Sewer Public Sewer
Water Public
Architectural Style Colonial
Level or Stories 3
Additional Building Above Grade, Below Grade
New Construction N
Schools
Elementary Schools Stedwick
Middle Schools Montgomery Village
High Schools Watkins Mill
School District Montgomery County Public Schools
Others
HOA Fee Include Common Area Maintenance,Management
Senior Community No
Tax ID 160901880646
Ownership Fee Simple
SqFt Source Assessor
Horse Property N
Special Listing Condition Standard
Read Less
Want to know what your home might be worth? Contact us for a FREE valuation!

Our team is ready to help you sell your home for the highest possible price ASAP

Bought with Nadia C Moreira • Samson Properties

GET MORE INFORMATION





