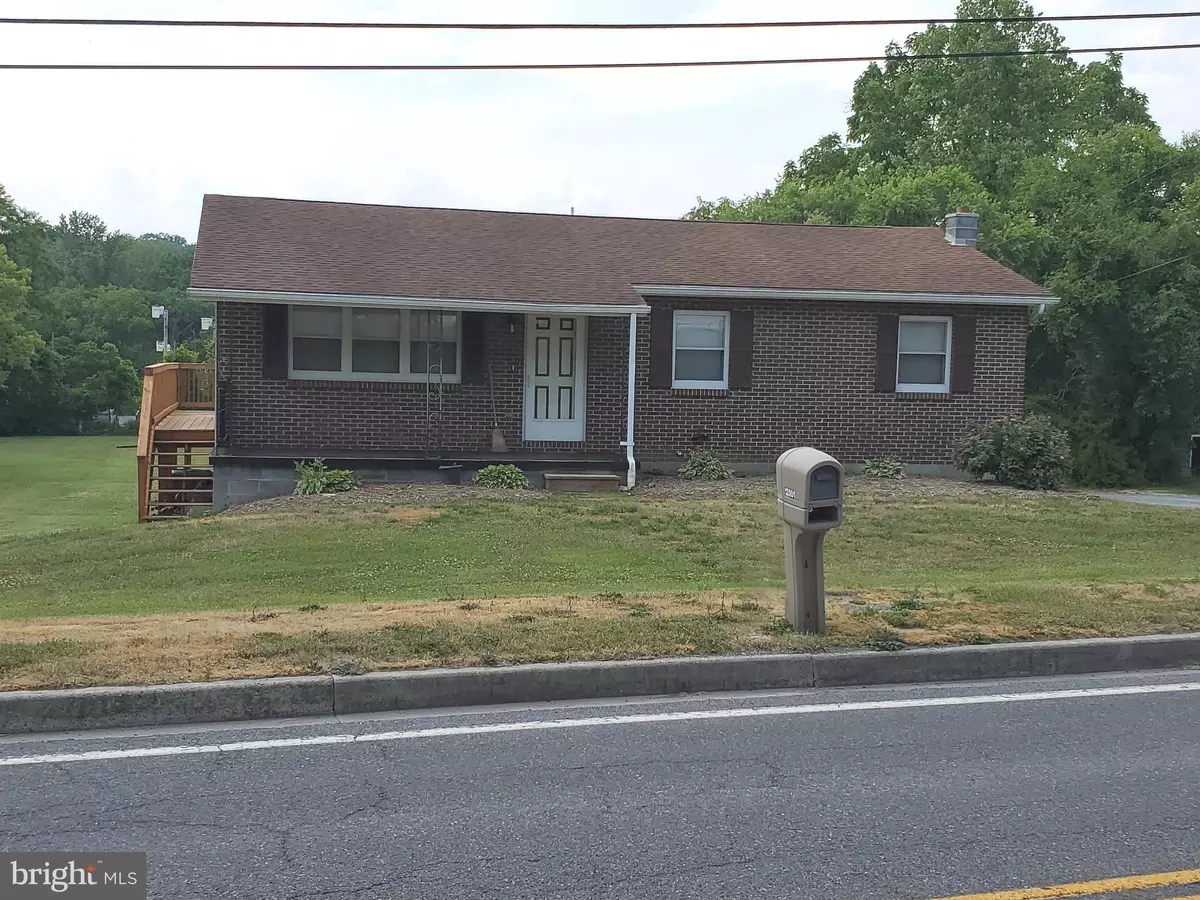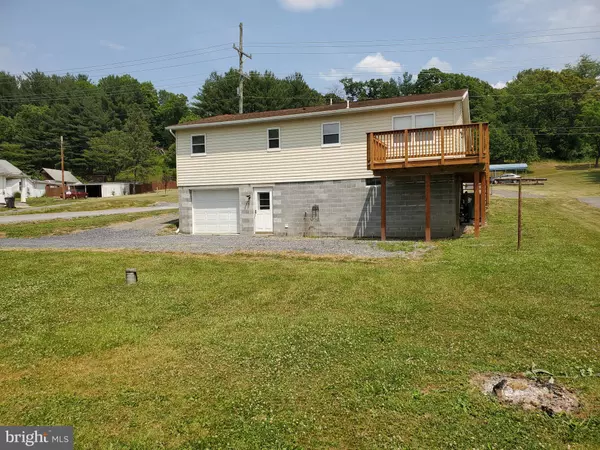$209,999
$209,999
For more information regarding the value of a property, please contact us for a free consultation.
12001 MESSICK RD SE Cumberland, MD 21502
3 Beds
3 Baths
1,576 SqFt
Key Details
Sold Price $209,999
Property Type Single Family Home
Sub Type Detached
Listing Status Sold
Purchase Type For Sale
Square Footage 1,576 sqft
Price per Sqft $133
Subdivision None Available
MLS Listing ID MDAL2006298
Sold Date 07/28/23
Style Ranch/Rambler
Bedrooms 3
Full Baths 1
Half Baths 2
HOA Y/N N
Abv Grd Liv Area 1,176
Originating Board BRIGHT
Year Built 1983
Annual Tax Amount $1,684
Tax Year 2022
Lot Size 0.720 Acres
Acres 0.72
Property Description
THIS HOME SHOULD BE YOURS!!
A BRICK RANCHER WITH THREE BEDROOMS, ONE FULL BATH, AND TWO HALF BATHS OUTSIDE CITY LIMITS WHAT'S NOT TO LOVE. IF YOU NEED STORAGE THEN LOOK NO FURTHER! EACH BEDROOM HAS A NICE SIZED CLOSET WITH THE MASTER HAVING TWO AND THERE IS A DOUBLE PANTRY RIGHT OFF THE KITCHEN. THE SPACIOUS BASEMENT OFFERS EVEN MORE ROOM WAITING FOR YOUR DESIGN. THERE IS PLENTY OF PARKING OFF STREET WITH THE GARAGE AND GRAVEL LOT. THIS HOME SITS ON ALMOST AN ACRE WITH SOME OF THE BEST SUNSET VIEWS AND LOTS OF SPACE FOR OUTSIDE ENJOYMENT. WHY WAIT WHEN YOU CAN SEE THIS ONE TODAY?
Location
State MD
County Allegany
Area Se Allegany - Allegany County (Mdal11)
Zoning R
Rooms
Basement Connecting Stairway, Garage Access, Outside Entrance
Main Level Bedrooms 3
Interior
Interior Features Attic, Breakfast Area, Ceiling Fan(s), Combination Kitchen/Dining, Floor Plan - Traditional, Tub Shower, Upgraded Countertops, Primary Bath(s), Pantry, Stove - Wood, Window Treatments
Hot Water Electric
Heating Heat Pump(s), Wood Burn Stove
Cooling Heat Pump(s)
Equipment Built-In Microwave, Refrigerator, Oven/Range - Electric
Appliance Built-In Microwave, Refrigerator, Oven/Range - Electric
Heat Source Electric, Wood
Exterior
Parking Features Basement Garage, Garage - Rear Entry
Garage Spaces 7.0
Water Access N
View Pasture, Mountain
Accessibility 2+ Access Exits
Attached Garage 1
Total Parking Spaces 7
Garage Y
Building
Lot Description Backs to Trees, Cleared, Landscaping, Level
Story 1
Foundation Block
Sewer Public Sewer
Water Public
Architectural Style Ranch/Rambler
Level or Stories 1
Additional Building Above Grade, Below Grade
New Construction N
Schools
School District Allegany County Public Schools
Others
Senior Community No
Tax ID 0116011282
Ownership Fee Simple
SqFt Source Estimated
Special Listing Condition Standard
Read Less
Want to know what your home might be worth? Contact us for a FREE valuation!

Our team is ready to help you sell your home for the highest possible price ASAP

Bought with Christine Schultz • Long & Foster Real Estate, Inc.
GET MORE INFORMATION





