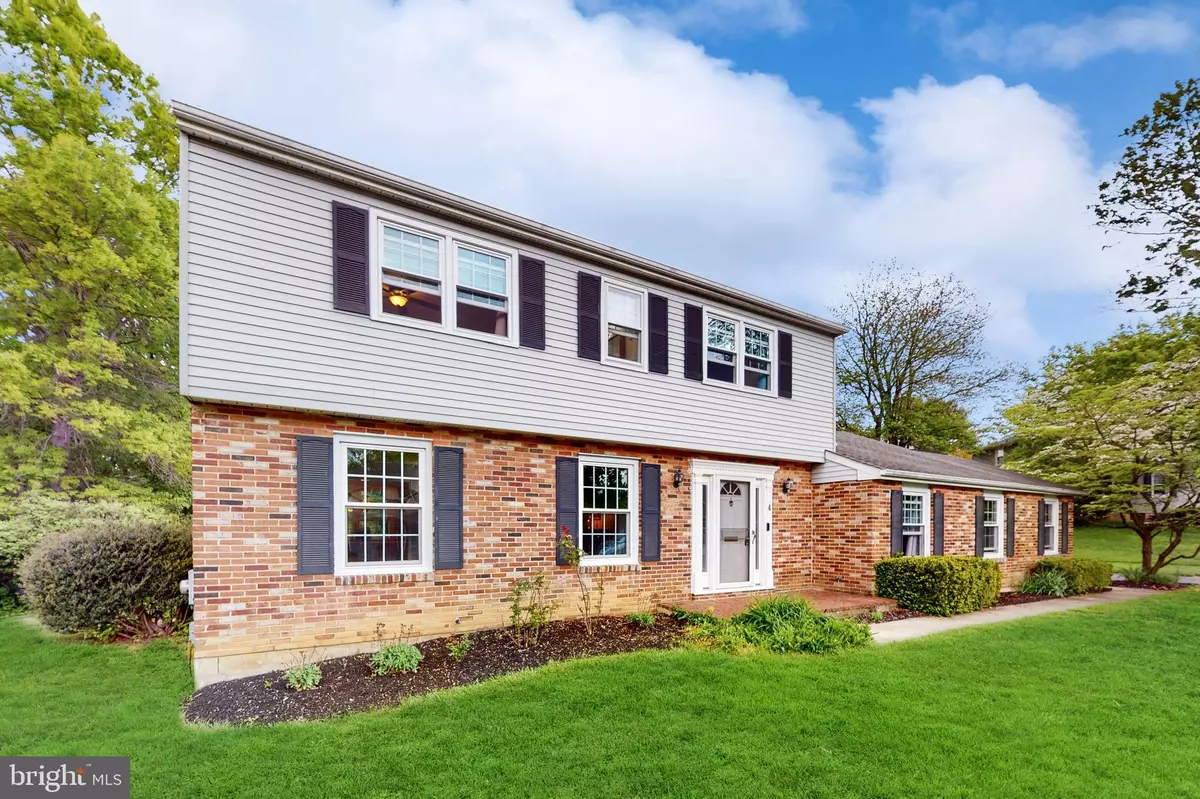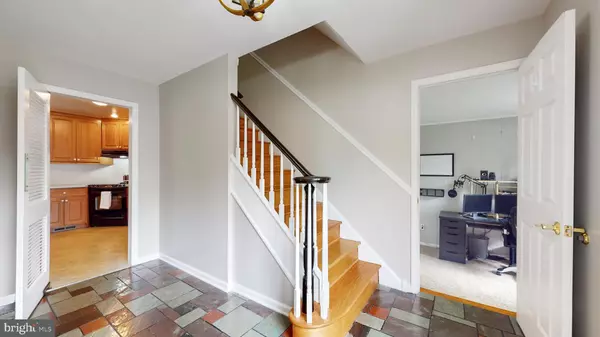$457,500
$432,900
5.7%For more information regarding the value of a property, please contact us for a free consultation.
4 HEMPSTED DR Newark, DE 19711
4 Beds
3 Baths
3,200 SqFt
Key Details
Sold Price $457,500
Property Type Single Family Home
Sub Type Detached
Listing Status Sold
Purchase Type For Sale
Square Footage 3,200 sqft
Price per Sqft $142
Subdivision Fairfield
MLS Listing ID DENC2042012
Sold Date 07/28/23
Style Colonial
Bedrooms 4
Full Baths 2
Half Baths 1
HOA Y/N N
Abv Grd Liv Area 3,200
Originating Board BRIGHT
Year Built 1968
Annual Tax Amount $4,012
Tax Year 2022
Lot Size 0.470 Acres
Acres 0.47
Lot Dimensions 100.00 x 191.40
Property Description
What a location! In Fairfield community, on a cul de sac street & situated across from White Clay Creek State Park, very close to University of Delaware & the fun of downtown Newark, the Newark Country Club & walking distance to Fairfield Shopping Center. Fairfield Park is just around the corner with tennis courts, full court basketball, baseball field and community garden! **This colonial home is within the radius of Newark Charter school** With hardwood floors in living & dining and entire upstairs, neutral paint, on a flat usable lot, of almost 1/2 acre with privacy, you will find this home very appealing! From entrance living room to your left and kitchen through the foyer. Dining room off of kitchen. In the kitchen find sliders to the back yard, updated maple 42” kitchen cabinets & a new exhaust fan in the kitchen. Step down into cozy living room with fireplace that leads you to the sunroom. Updated powder room off of family room. Going up there are four bedrooms; updated main hall bath and owners suite with full bath all with hardwood floors! Sunroom is a fun opportunity for plant lovers & offers protection from the elements for outdoor dining! Lower level is ready for storage or your finishing touches. Back yard offers a brick patio, shed & lots of space for recreation.
Location
State DE
County New Castle
Area Newark/Glasgow (30905)
Zoning 18RS
Rooms
Other Rooms Living Room, Dining Room, Primary Bedroom, Bedroom 2, Bedroom 3, Bedroom 4, Kitchen, Family Room, Sun/Florida Room, Laundry, Office, Primary Bathroom, Full Bath
Basement Workshop, Unfinished
Interior
Interior Features Ceiling Fan(s), Family Room Off Kitchen, Floor Plan - Traditional, Kitchen - Eat-In
Hot Water Natural Gas
Heating Central
Cooling Central A/C
Fireplaces Number 1
Fireplaces Type Brick
Fireplace Y
Heat Source Natural Gas
Laundry Lower Floor
Exterior
Parking Features Garage - Side Entry
Garage Spaces 2.0
Water Access N
Roof Type Asphalt
Accessibility None
Attached Garage 2
Total Parking Spaces 2
Garage Y
Building
Story 2
Foundation Block
Sewer Public Sewer
Water Public
Architectural Style Colonial
Level or Stories 2
Additional Building Above Grade, Below Grade
New Construction N
Schools
School District Christina
Others
Senior Community No
Tax ID 18-002.00-061
Ownership Fee Simple
SqFt Source Assessor
Acceptable Financing Cash, Conventional, VA, FHA
Listing Terms Cash, Conventional, VA, FHA
Financing Cash,Conventional,VA,FHA
Special Listing Condition Standard
Read Less
Want to know what your home might be worth? Contact us for a FREE valuation!

Our team is ready to help you sell your home for the highest possible price ASAP

Bought with Nikolina Novakovic • Century 21 Gold Key Realty

GET MORE INFORMATION





