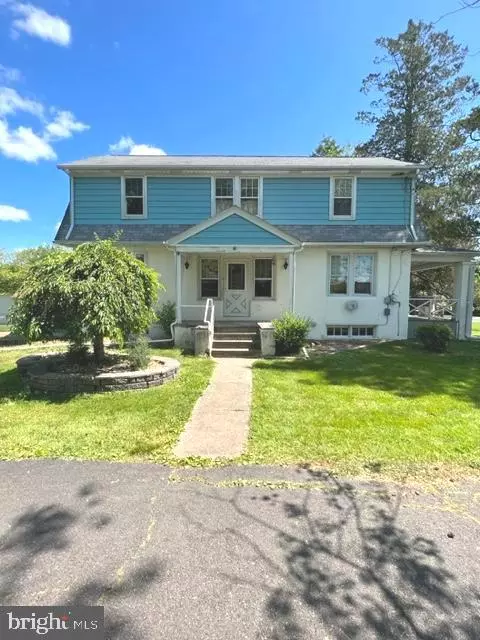$345,000
$360,000
4.2%For more information regarding the value of a property, please contact us for a free consultation.
1428 WALNUT ST Lansdale, PA 19446
5 Beds
2 Baths
1,872 SqFt
Key Details
Sold Price $345,000
Property Type Single Family Home
Sub Type Detached
Listing Status Sold
Purchase Type For Sale
Square Footage 1,872 sqft
Price per Sqft $184
Subdivision Fortuna
MLS Listing ID PAMC2073836
Sold Date 07/27/23
Style Colonial
Bedrooms 5
Full Baths 1
Half Baths 1
HOA Y/N N
Abv Grd Liv Area 1,872
Originating Board BRIGHT
Year Built 1935
Annual Tax Amount $5,660
Tax Year 2022
Lot Size 1.360 Acres
Acres 1.36
Lot Dimensions 142.00 x 0.00
Property Description
Welcome to 1428 Walnut Street! This beautiful home is just waiting to be brought back to its glory. Bring your cosmetic creativity and don't miss the opportunity to see this gem with great bones and well over an acre of FLAT land in the heart of Lansdale! As you enter the property and walk through the french doors of the foyer, you will fall in love with the old world charm filled semi-open concept first floor. High ceilings give the living and dining rooms a rather grand feeling. The second floor offers 5 spacious bedrooms and a generously sized full bathroom. The back yard is a breathtaking oasis. Other amenities include an oversized detached 3 car garage, nearby public transit, restaurants, and shopping. Schedule your showing today!
Location
State PA
County Montgomery
Area Hatfield Twp (10635)
Zoning RA1
Rooms
Other Rooms Living Room, Dining Room, Kitchen, Foyer
Basement Full, Unfinished
Interior
Hot Water Electric
Heating Radiator
Cooling Window Unit(s)
Heat Source Oil
Laundry Basement
Exterior
Parking Features Covered Parking, Oversized
Garage Spaces 8.0
Water Access N
Accessibility None
Total Parking Spaces 8
Garage Y
Building
Story 2
Foundation Block
Sewer Public Sewer
Water Public
Architectural Style Colonial
Level or Stories 2
Additional Building Above Grade, Below Grade
New Construction N
Schools
School District North Penn
Others
Senior Community No
Tax ID 35-00-10765-009
Ownership Fee Simple
SqFt Source Assessor
Acceptable Financing Cash, Conventional
Listing Terms Cash, Conventional
Financing Cash,Conventional
Special Listing Condition Standard
Read Less
Want to know what your home might be worth? Contact us for a FREE valuation!

Our team is ready to help you sell your home for the highest possible price ASAP

Bought with Christopher V Wagenhoffer • Philadelphia Area Realty
GET MORE INFORMATION





