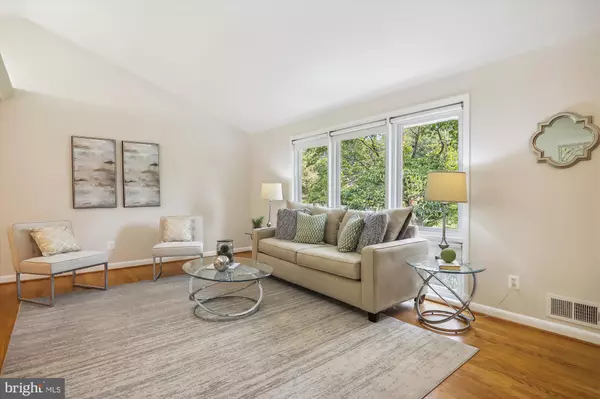$1,125,000
$955,000
17.8%For more information regarding the value of a property, please contact us for a free consultation.
5114 VIKING RD Bethesda, MD 20814
4 Beds
3 Baths
2,330 SqFt
Key Details
Sold Price $1,125,000
Property Type Single Family Home
Sub Type Detached
Listing Status Sold
Purchase Type For Sale
Square Footage 2,330 sqft
Price per Sqft $482
Subdivision Maplewood Estates
MLS Listing ID MDMC2097122
Sold Date 07/26/23
Style Split Level
Bedrooms 4
Full Baths 3
HOA Y/N N
Abv Grd Liv Area 2,330
Originating Board BRIGHT
Year Built 1956
Annual Tax Amount $9,032
Tax Year 2022
Lot Size 7,909 Sqft
Acres 0.18
Property Description
Welcome to this classic Mid-Century modern split-level home located in the popular Maplewood/Alta Vista neighborhood. With its charming design and desirable features, this property offers a comfortable and stylish living experience.
This spacious home features four bedrooms and three bathrooms spread across 4 finished levels, providing ample space for you and your family. As you step inside, you’ll immediately notice the vaulted ceiling in the living room, adding a sense of grandeur and openness to the space. The long-term owner has lovingly cared for this home, ensuring its pristine condition, and maintaining its classic charm with hardwood flooring found throughout the home, adding a touch of elegance and durability.
The main-floor living room seamlessly integrates with the eat-in kitchen, creating a warm and inviting atmosphere for gatherings. The kitchen features stainless-steel appliances, and the open concept breakfast room is adorned with exposed wood beams, providing a rustic touch. Natural light floods the breakfast room through the surrounding windows, offering a delightful spot to enjoy your meals.
Make your way to the top level of the home, where you will find two roomy bedrooms and a shared hall bathroom, plus the primary bedroom suite with a walk-in closet.
The first lower level is finished and features an all-brick fireplace, perfect for cozy evenings. With exterior access, this level also offers convenience and versatility. It includes a bedroom and full bathroom, making it ideal for an in-law suite or accommodating out-of-town guests. The lowest level of the home is complete with a spacious recreation room already set up perfectly for an in-home office with built-in shelves.
The property is further enhanced by its level yard, providing a serene outdoor space for relaxation and play. Additionally, a large paver patio provides the perfect spot for outdoor entertaining and enjoying the lovely backyard. Just steps away from the home, you’ll find Maplewood/Alta Vista Local Park, offering recreation opportunities and a beautiful natural setting.
Location
State MD
County Montgomery
Zoning R60
Direction Northeast
Rooms
Basement Sump Pump, Interior Access, Heated, Shelving, Windows
Interior
Interior Features Dining Area, Built-Ins, Wood Floors, Tub Shower, Floor Plan - Traditional, Breakfast Area, Carpet, Combination Dining/Living, Kitchen - Island, Kitchen - Eat-In, Primary Bath(s), Recessed Lighting, Stall Shower
Hot Water Natural Gas
Heating Forced Air
Cooling Ceiling Fan(s), Central A/C
Flooring Wood, Hardwood, Laminated, Tile/Brick, Carpet
Fireplaces Number 1
Fireplaces Type Fireplace - Glass Doors, Brick
Equipment Cooktop, Dishwasher, Disposal, Dryer, Exhaust Fan, Oven/Range - Electric, Refrigerator, Washer, Water Heater, Oven - Wall, Built-In Range, Dryer - Front Loading, Washer - Front Loading, Energy Efficient Appliances, Oven - Single, Stainless Steel Appliances, Surface Unit
Furnishings No
Fireplace Y
Window Features Double Hung,Vinyl Clad,Sliding
Appliance Cooktop, Dishwasher, Disposal, Dryer, Exhaust Fan, Oven/Range - Electric, Refrigerator, Washer, Water Heater, Oven - Wall, Built-In Range, Dryer - Front Loading, Washer - Front Loading, Energy Efficient Appliances, Oven - Single, Stainless Steel Appliances, Surface Unit
Heat Source Natural Gas
Laundry Lower Floor, Has Laundry, Dryer In Unit, Washer In Unit
Exterior
Exterior Feature Porch(es), Patio(s), Brick
Parking Features Garage - Front Entry, Built In, Inside Access
Garage Spaces 3.0
Fence Wood
Water Access N
View Street
Roof Type Architectural Shingle,Fiberglass
Accessibility None
Porch Porch(es), Patio(s), Brick
Attached Garage 1
Total Parking Spaces 3
Garage Y
Building
Lot Description Front Yard, Rear Yard
Story 4
Foundation Concrete Perimeter, Block
Sewer Public Sewer
Water Public Hook-up Available
Architectural Style Split Level
Level or Stories 4
Additional Building Above Grade, Below Grade
Structure Type Dry Wall,Vaulted Ceilings,Beamed Ceilings
New Construction N
Schools
Elementary Schools Wyngate
Middle Schools North Bethesda
High Schools Walter Johnson
School District Montgomery County Public Schools
Others
Pets Allowed Y
Senior Community No
Tax ID 160700643745
Ownership Fee Simple
SqFt Source Assessor
Security Features Main Entrance Lock
Acceptable Financing Cash, Conventional
Horse Property N
Listing Terms Cash, Conventional
Financing Cash,Conventional
Special Listing Condition Standard
Pets Allowed Cats OK, Dogs OK
Read Less
Want to know what your home might be worth? Contact us for a FREE valuation!

Our team is ready to help you sell your home for the highest possible price ASAP

Bought with Shiva Zargham • Compass

GET MORE INFORMATION





