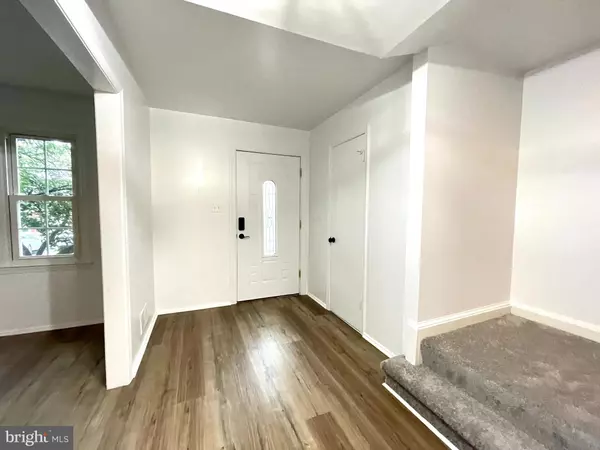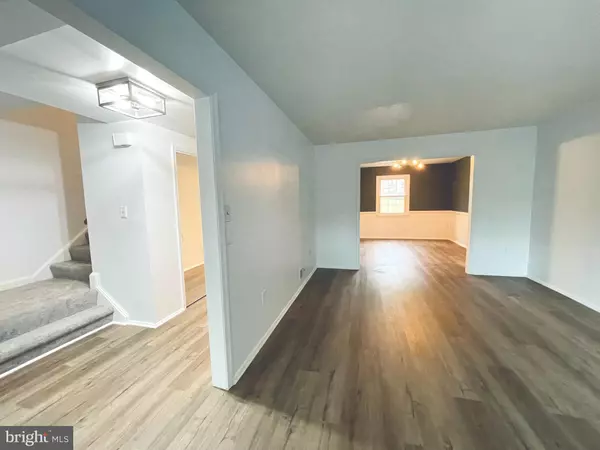$450,000
$440,000
2.3%For more information regarding the value of a property, please contact us for a free consultation.
12745 LIGHTHOUSE LN Woodbridge, VA 22192
4 Beds
4 Baths
2,087 SqFt
Key Details
Sold Price $450,000
Property Type Townhouse
Sub Type Interior Row/Townhouse
Listing Status Sold
Purchase Type For Sale
Square Footage 2,087 sqft
Price per Sqft $215
Subdivision Riverview Overlook
MLS Listing ID VAPW2052500
Sold Date 07/24/23
Style Colonial
Bedrooms 4
Full Baths 3
Half Baths 1
HOA Fees $65/qua
HOA Y/N Y
Abv Grd Liv Area 1,518
Originating Board BRIGHT
Year Built 1970
Annual Tax Amount $4,413
Tax Year 2022
Lot Size 1,768 Sqft
Acres 0.04
Property Description
Get ready to fall in love with this charming, extensively remodeled home nestled just around the corner from lovely Occoquan!!
This home offers an expansive list of upgrades including fresh paint, new vinyl plank flooring, new carpet, new appliances, upgraded kitchen and bathrooms, new fixtures, beautiful landscaping, and more.
From the moment you enter the main level, you'll be greeted by an expansive layout including a substantially sized living room. The adjoining traditional dining room provides the perfect setting for gatherings and meals with easy access to the beautifully renovated kitchen.
No detail has been overlooked in this stunning kitchen, which features brand-new appliances, backsplash, and modern flooring that exudes both style and durability. The fixtures have been carefully selected to add a touch of elegance to the space, while an accent brick wall adds a hint of rustic charm. To top it all off, a large window overlooks the community's common areas, allowing natural light to flood the room and create a warm and inviting ambiance.
Make your way to the upper level of this lovingly remodeled home and find a serene retreat that combines comfort and utility. The upper level features three full bedrooms, including a generously sized primary bedroom. The primary bedroom includes its own ensuite and walk-in closet. New neutral carpeting spans the entire upper level and both full bathrooms have been upgraded, leaving you with nothing left to do, except move in and enjoy!
One of the standout features of this home is the versatile lower level which offers endless possibilities. With a bedroom, full bathroom, and walk-out access to the fenced backyard, this space provides privacy and flexibility for various living arrangements.
Practical functionality meets aesthetic design in this home sweet home! Schedule a tour today!
Location
State VA
County Prince William
Zoning R6
Rooms
Basement Fully Finished, Walkout Level, Windows
Interior
Hot Water Electric
Heating Central
Cooling Central A/C
Heat Source Electric
Exterior
Garage Spaces 2.0
Parking On Site 2
Water Access N
Accessibility None
Total Parking Spaces 2
Garage N
Building
Story 3
Foundation Permanent
Sewer Public Sewer
Water Public
Architectural Style Colonial
Level or Stories 3
Additional Building Above Grade, Below Grade
New Construction N
Schools
School District Prince William County Public Schools
Others
Senior Community No
Tax ID 8393-71-4187
Ownership Fee Simple
SqFt Source Assessor
Special Listing Condition Standard
Read Less
Want to know what your home might be worth? Contact us for a FREE valuation!

Our team is ready to help you sell your home for the highest possible price ASAP

Bought with Zulfunar Rasin • Long & Foster Real Estate, Inc.

GET MORE INFORMATION





