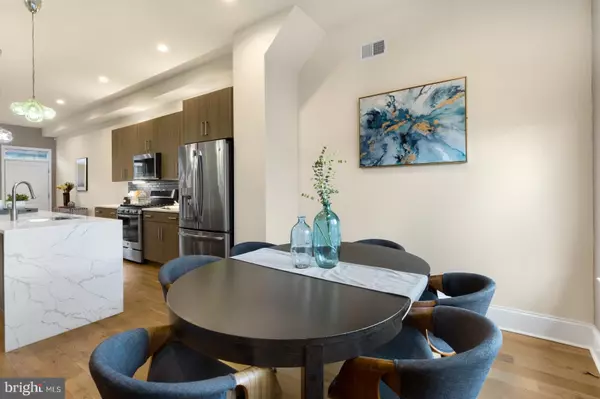$715,000
$725,000
1.4%For more information regarding the value of a property, please contact us for a free consultation.
1020 HYDE ST Philadelphia, PA 19125
3 Beds
4 Baths
2,550 SqFt
Key Details
Sold Price $715,000
Property Type Townhouse
Sub Type Interior Row/Townhouse
Listing Status Sold
Purchase Type For Sale
Square Footage 2,550 sqft
Price per Sqft $280
Subdivision Fishtown
MLS Listing ID PAPH2234362
Sold Date 07/12/23
Style Contemporary
Bedrooms 3
Full Baths 3
Half Baths 1
HOA Fees $125/mo
HOA Y/N Y
Abv Grd Liv Area 2,550
Originating Board BRIGHT
Year Built 2018
Annual Tax Amount $1,847
Tax Year 2022
Lot Size 945 Sqft
Acres 0.02
Lot Dimensions 16.00 x 59.00
Property Description
Introducing 1020 Hyde Street! This 3 bedroom / 3.5 bathroom property complete with TWO-CAR PARKING is nestled on a quiet side street in Philadelphia’s Fishtown neighborhood. One of twelve thoughtfully designed homes that comprises Fishtown Village, 1020 Hyde Street is sprinkled with contemporary sophistication and features an open floor plan with two entrances on the main level allowing for off street entry or rear access via the private gated parking area for convenience. The 1st floor features 10’ ceilings, state of the art kitchen complete with 42” cabinets, Quartz counters, GE Profile appliances, glass backsplash and a 9’ x 3’ center island with waterfall edge. A spacious family room and a separate dining area complete this level. Moving up to the 2nd floor, situated at the top of the stairs is a large bedroom with a nicely sized closet and large double windows that allow for plenty of natural night, a full hallway bathroom and an ideally located laundry room with custom cabinetry. On this level you’ll also find a 2nd bedroom complete with nicely sized closet and an en suite full bathroom. The 3rd Floor feels like a private retreat and showcases the Primary Suite with a Juliet balcony, a generous custom walk-in closet, an extra sitting area and a spa-like primary bathroom with a large, walk-in glass enclosed shower with bench and dual shower heads, a double sink vanity, a spacious linen closet and water closet. The finished lower level with 9’+ ceilings and a powder room provides additional living space and is perfect for a family room, media room or workout space. The private roof deck offers picturesque views of the skyline, Ben Franklin Bridge and the Delaware River. 5 Years left on the TAX ABATEMENT! Location! Location! Location! This property is within walking distance to all that Fishtown has to offer. Parks and recreation, the waterfront, restaurants, boutiques and entertainment. Conveniently located within close proximity to public transportation routes, bridge and highway access.
Location
State PA
County Philadelphia
Area 19125 (19125)
Zoning RSA5
Rooms
Basement Fully Finished
Interior
Interior Features Floor Plan - Open, Kitchen - Island, Kitchen - Eat-In, Primary Bath(s), Recessed Lighting, Sprinkler System, Stall Shower, Walk-in Closet(s)
Hot Water Natural Gas
Heating Forced Air
Cooling Central A/C
Equipment Built-In Microwave, Dishwasher, Disposal, Dryer, Stainless Steel Appliances, Washer
Furnishings No
Fireplace N
Appliance Built-In Microwave, Dishwasher, Disposal, Dryer, Stainless Steel Appliances, Washer
Heat Source Natural Gas
Laundry Upper Floor
Exterior
Exterior Feature Roof
Garage Spaces 2.0
Parking On Site 2
Utilities Available Cable TV
Water Access N
Accessibility None
Porch Roof
Total Parking Spaces 2
Garage N
Building
Story 4
Foundation Other
Sewer Public Sewer
Water Public
Architectural Style Contemporary
Level or Stories 4
Additional Building Above Grade, Below Grade
New Construction N
Schools
School District The School District Of Philadelphia
Others
Pets Allowed N
HOA Fee Include Common Area Maintenance,Lawn Maintenance,Snow Removal,Trash,Management
Senior Community No
Tax ID 181089860
Ownership Fee Simple
SqFt Source Assessor
Acceptable Financing FHA, Conventional, Cash, VA
Listing Terms FHA, Conventional, Cash, VA
Financing FHA,Conventional,Cash,VA
Special Listing Condition Standard
Read Less
Want to know what your home might be worth? Contact us for a FREE valuation!

Our team is ready to help you sell your home for the highest possible price ASAP

Bought with Sean Doan • OCF Realty LLC - Philadelphia

GET MORE INFORMATION





