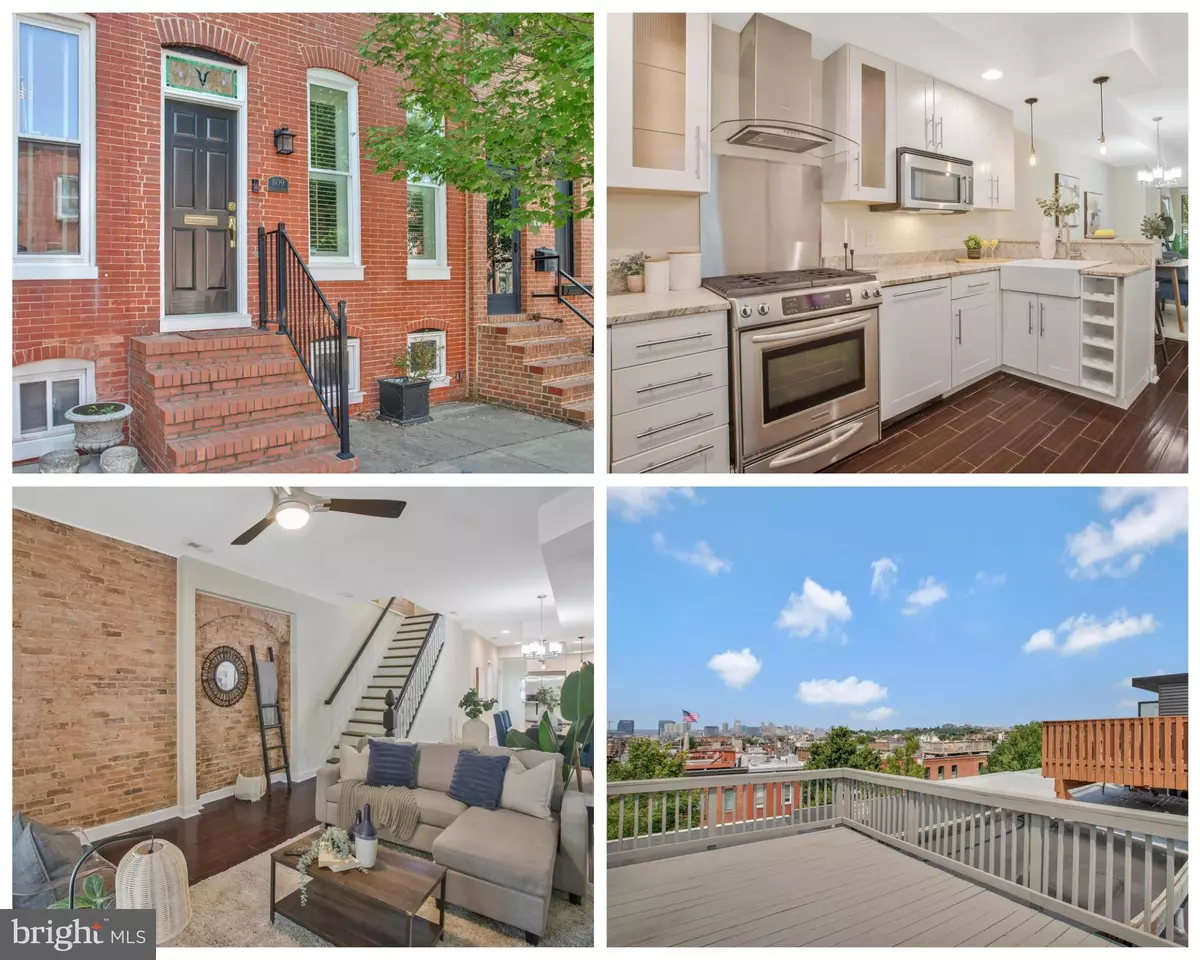$375,000
$385,000
2.6%For more information regarding the value of a property, please contact us for a free consultation.
809 S EAST AVE Baltimore, MD 21224
2 Beds
3 Baths
1,756 SqFt
Key Details
Sold Price $375,000
Property Type Townhouse
Sub Type Interior Row/Townhouse
Listing Status Sold
Purchase Type For Sale
Square Footage 1,756 sqft
Price per Sqft $213
Subdivision Canton
MLS Listing ID MDBA2087524
Sold Date 07/24/23
Style Traditional,Colonial
Bedrooms 2
Full Baths 2
Half Baths 1
HOA Y/N N
Abv Grd Liv Area 1,316
Originating Board BRIGHT
Year Built 1913
Annual Tax Amount $8,236
Tax Year 2022
Lot Size 1,100 Sqft
Acres 0.03
Lot Dimensions 13'9\" x 80
Property Description
Enjoy one of the best views in Baltimore from this rooftop deck with sweeping city views of downtown, the treetops of Patterson Park, and the glistening water of the Canton waterfront. This is the place to watch fireworks for the 4th or after Orioles and Ravens games. Inside this home, high ceilings and an open floor plan mix with classic features like exposed brick, a wide staircase (with decorative pinecone newel), and a fireplace with mantle. The open kitchen is bright and displays stainless steel appliances and a bar perfect for grabbing a quick eat or entertaining guests. The main level boasts a half bathroom just off the back door. On the second floor you'll conveniently find the laundry facilities next to the bedrooms. The primary suite features a walk-in-closet, full bathroom, high ceilings, and Thompson Creek insulated windows. This prime location is only blocks from the heart of Canton Square, as well as the Canton waterfront, the Shops at Canton Crossing, and Patterson Park (with cute dog park). And getting out of the city is easy via I-95.
Location
State MD
County Baltimore City
Zoning R-8
Direction West
Rooms
Other Rooms Living Room, Dining Room, Primary Bedroom, Bedroom 2, Bedroom 3, Kitchen
Basement Connecting Stairway, Daylight, Partial, Improved, Partially Finished
Interior
Interior Features Dining Area, Combination Dining/Living, Floor Plan - Open
Hot Water Natural Gas
Heating Forced Air
Cooling Central A/C, Ceiling Fan(s)
Flooring Wood, Tile/Brick, Luxury Vinyl Plank
Equipment Refrigerator, Built-In Microwave, Dishwasher, Disposal, Oven/Range - Gas, Icemaker, Washer/Dryer Stacked, Washer, Washer - Front Loading, Dryer, Dryer - Front Loading
Furnishings No
Fireplace N
Window Features Double Pane,Energy Efficient,Vinyl Clad
Appliance Refrigerator, Built-In Microwave, Dishwasher, Disposal, Oven/Range - Gas, Icemaker, Washer/Dryer Stacked, Washer, Washer - Front Loading, Dryer, Dryer - Front Loading
Heat Source Natural Gas
Laundry Upper Floor
Exterior
Exterior Feature Deck(s)
Garage Spaces 2.0
Utilities Available Cable TV Available, Natural Gas Available
Water Access N
View City, Harbor, Scenic Vista
Roof Type Rubber
Accessibility None
Porch Deck(s)
Total Parking Spaces 2
Garage N
Building
Story 3
Foundation Brick/Mortar
Sewer Public Sewer
Water Public
Architectural Style Traditional, Colonial
Level or Stories 3
Additional Building Above Grade, Below Grade
Structure Type Brick,Dry Wall,9'+ Ceilings
New Construction N
Schools
Elementary Schools Hampstead Hill Academy
School District Baltimore City Public Schools
Others
Senior Community No
Tax ID 0326066448 014
Ownership Ground Rent
SqFt Source Estimated
Security Features Security System,Smoke Detector
Acceptable Financing Cash, Conventional, FHA, VA
Listing Terms Cash, Conventional, FHA, VA
Financing Cash,Conventional,FHA,VA
Special Listing Condition Standard
Read Less
Want to know what your home might be worth? Contact us for a FREE valuation!

Our team is ready to help you sell your home for the highest possible price ASAP

Bought with Jake Stevens • Sharon Real Estate P.C.
GET MORE INFORMATION





